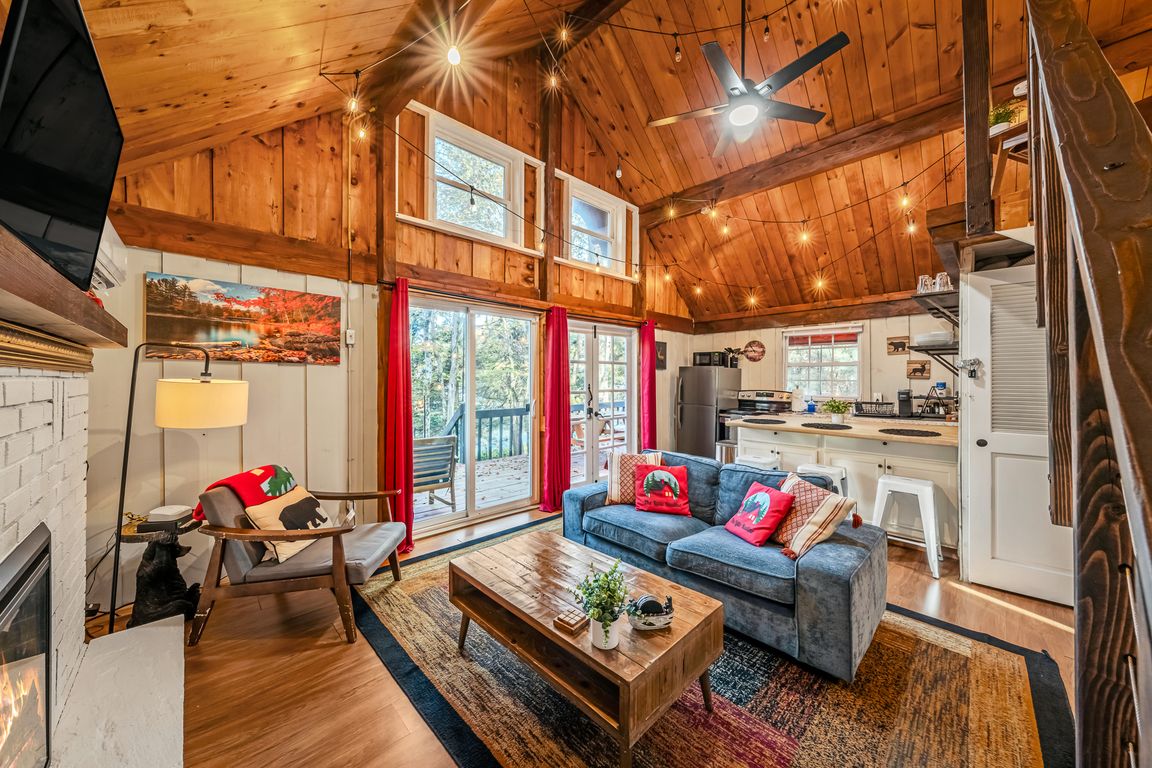
For sale
$374,900
2beds
735sqft
166 Nadine Blvd, Pocono Summit, PA 18346
2beds
735sqft
Single family residence
Built in 1974
0.29 Acres
2 Open parking spaces
$510 price/sqft
$767 annually HOA fee
What's special
Cozy fireplaceOpen loftPrivate hot tubFinished lower levelFirepit loungeFlexible sleeping spaceMain level bedroom
Do not wait to see this active and proven Short Term Rental boasting AirBnB's ''Guest Favorite'' badge. Producing over $96K in gross revenue in 2024 and already $75K booked for 2025, this fully furnished and turn-key cabin is a true performer. Set across from Sunset Lake and backing to peaceful open ...
- 1 day |
- 363 |
- 24 |
Source: PMAR,MLS#: PM-136323
Travel times
Living Room
Kitchen
Bedroom
Loft
Zillow last checked: 7 hours ago
Listing updated: 20 hours ago
Listed by:
Xander J Weidenbaum 570-977-3000,
Redstone Run Realty, LLC - Stroudsburg 570-390-4646
Source: PMAR,MLS#: PM-136323
Facts & features
Interior
Bedrooms & bathrooms
- Bedrooms: 2
- Bathrooms: 1
- Full bathrooms: 1
Primary bedroom
- Level: First
- Area: 137.5
- Dimensions: 11 x 12.5
Bedroom 2
- Level: First
- Area: 70
- Dimensions: 8 x 8.75
Primary bathroom
- Level: First
- Area: 32.06
- Dimensions: 4.75 x 6.75
Kitchen
- Level: First
- Area: 73.5
- Dimensions: 7 x 10.5
Living room
- Level: First
- Area: 189.06
- Dimensions: 13.75 x 13.75
Loft
- Level: Second
- Area: 330.75
- Dimensions: 21 x 15.75
Heating
- Baseboard, Ductless, Electric, Zoned
Cooling
- Ceiling Fan(s), Ductless, Electric
Appliances
- Included: Electric Range, Refrigerator, Water Heater, Stainless Steel Appliance(s), Washer, Dryer
- Laundry: Lower Level, In Basement
Features
- Eat-in Kitchen, Granite Counters, Beamed Ceilings, Cathedral Ceiling(s), Vaulted Ceiling(s), Open Floorplan, Ceiling Fan(s), Natural Woodwork
- Flooring: Ceramic Tile, Wood
- Doors: French Doors, Sliding Doors
- Basement: Full,Daylight,Exterior Entry,Unfinished,Concrete
- Number of fireplaces: 1
- Fireplace features: Living Room, Electric, Brick
- Common walls with other units/homes: No Common Walls
Interior area
- Total structure area: 1,323
- Total interior livable area: 735 sqft
- Finished area above ground: 735
- Finished area below ground: 0
Property
Parking
- Total spaces: 2
- Parking features: Open
- Uncovered spaces: 2
Features
- Stories: 2
- Patio & porch: Front Porch, Wrap Around, Deck
- Exterior features: Fire Pit, Private Yard
Lot
- Size: 0.29 Acres
- Features: Level, Back Yard, Wooded
Details
- Parcel number: 03.14F.1.25
- Zoning: R-3
- Zoning description: Residential
- Special conditions: Standard
Construction
Type & style
- Home type: SingleFamily
- Architectural style: Cabin,Chalet
- Property subtype: Single Family Residence
Materials
- Wood Siding
- Roof: Asphalt,Fiberglass,Shingle
Condition
- Year built: 1974
Utilities & green energy
- Electric: 200+ Amp Service
- Sewer: Public Sewer
- Water: Well
Community & HOA
Community
- Security: Smoke Detector(s)
- Subdivision: Stillwater Lakes Civic Assoc.
HOA
- Has HOA: Yes
- Amenities included: Security, Clubhouse, Playground, Outdoor Pool, Tennis Court(s), Basketball Court
- Services included: Security, Maintenance Road
- HOA fee: $767 annually
Location
- Region: Pocono Summit
Financial & listing details
- Price per square foot: $510/sqft
- Tax assessed value: $64,330
- Annual tax amount: $2,135
- Date on market: 10/7/2025
- Listing terms: Cash,Conventional,FHA,VA Loan
- Road surface type: Paved