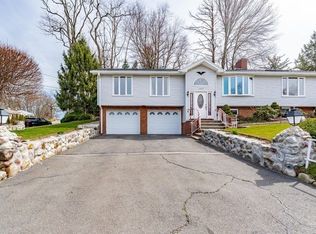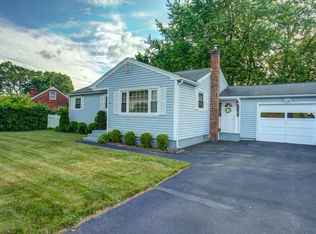ONE OF A KIND! From the moment pull up to this spectacular Custom Executive Ranch, you will be impressed with its aesthetic appeal. Maybe it's the Brick exterior, or the hip roof, beautiful Gazebo or the professional landscape design - this home radiates with pride of ownership. The original owner was a skilled mason and built this home for himself and his family. It has remained in the family ever since. Meticulously maintained over the years. You can't help but be amazed by how clean and superb the condition is. The design, including the layout, is perfect as well. The Living Room is large with an impressive brick fireplace, the Kitchen is larger than most with an eat-in area and lots of cabinets. The main level has 4 bedrooms, with one with its own ½ bath. The lower level is finished with a Family/Rec Room w/bar, another room, and 2 Car Garage. Many upgrades including CAir, Newer Roof and more. A home like this does not come on the market very often so it is sure to not last.
This property is off market, which means it's not currently listed for sale or rent on Zillow. This may be different from what's available on other websites or public sources.

