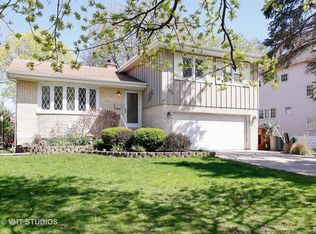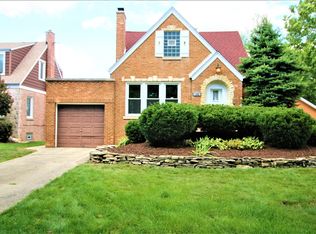Closed
$467,000
166 Northgate Rd, Riverside, IL 60546
3beds
--sqft
Single Family Residence
Built in 1948
0.32 Acres Lot
$479,500 Zestimate®
$--/sqft
$3,061 Estimated rent
Home value
$479,500
$432,000 - $532,000
$3,061/mo
Zestimate® history
Loading...
Owner options
Explore your selling options
What's special
Brick Cape Cod located on a gorgeous tree-lined street in historic Riverside! Hardwood floors, wonderful natural light and charming features throughout. This stunning 3-bedroom, 2.5-bathrooms residence offers an exceptional blend of charm, character, and modern amenities. The backyard gives you your own private soccer/football field. This move-in ready home is an opportunity not to be missed! Historic Riverside is well known for its top-rated schools, shopping, restaurants, proximity to parks, the Metra, library and two of Riverside's most popular outdoor spaces the Big Ball Park and Turtle Park all of which are walkable. It is rated #10 in Cook County as one of the best places to raise a family. Did I also mention you are only 10 miles from Chicago and PBS has recognized Riverside as one of 'ten towns that changed America'. Don't miss this one!
Zillow last checked: 8 hours ago
Listing updated: May 03, 2025 at 01:55pm
Listing courtesy of:
John Calkins 312-733-7201,
Compass
Bought with:
Marcial Montalvo
Luxe Realty Studio LLC
Source: MRED as distributed by MLS GRID,MLS#: 12304248
Facts & features
Interior
Bedrooms & bathrooms
- Bedrooms: 3
- Bathrooms: 3
- Full bathrooms: 2
- 1/2 bathrooms: 1
Primary bedroom
- Features: Flooring (Hardwood)
- Level: Second
- Area: 168 Square Feet
- Dimensions: 14X12
Bedroom 2
- Features: Flooring (Hardwood)
- Level: Second
- Area: 143 Square Feet
- Dimensions: 13X11
Bedroom 3
- Features: Flooring (Hardwood)
- Level: Main
- Area: 130 Square Feet
- Dimensions: 13X10
Dining room
- Features: Flooring (Hardwood)
- Level: Main
- Area: 110 Square Feet
- Dimensions: 11X10
Kitchen
- Features: Flooring (Ceramic Tile)
- Level: Main
- Area: 110 Square Feet
- Dimensions: 11X10
Laundry
- Features: Flooring (Other)
- Level: Basement
- Area: 156 Square Feet
- Dimensions: 13X12
Living room
- Features: Flooring (Hardwood)
- Level: Main
- Area: 252 Square Feet
- Dimensions: 21X12
Recreation room
- Level: Basement
- Area: 600 Square Feet
- Dimensions: 30X20
Heating
- Forced Air
Cooling
- Central Air
Appliances
- Included: Range, Refrigerator, Washer, Dryer, Stainless Steel Appliance(s)
- Laundry: Sink
Features
- 1st Floor Bedroom, 1st Floor Full Bath
- Flooring: Hardwood
- Basement: Partially Finished,Unfinished,Full
- Attic: Unfinished
Interior area
- Total structure area: 0
Property
Parking
- Total spaces: 1.5
- Parking features: Concrete, Garage Door Opener, On Site, Garage Owned, Detached, Garage
- Garage spaces: 1.5
- Has uncovered spaces: Yes
Accessibility
- Accessibility features: No Disability Access
Features
- Stories: 1
- Patio & porch: Patio
Lot
- Size: 0.32 Acres
- Dimensions: 52X272X50X286
Details
- Additional structures: None
- Parcel number: 15253000380000
- Special conditions: None
- Other equipment: Ceiling Fan(s)
Construction
Type & style
- Home type: SingleFamily
- Architectural style: Cape Cod
- Property subtype: Single Family Residence
Materials
- Brick
- Foundation: Concrete Perimeter
- Roof: Asphalt
Condition
- New construction: No
- Year built: 1948
Utilities & green energy
- Electric: Circuit Breakers
- Sewer: Public Sewer
- Water: Public
Community & neighborhood
Community
- Community features: Park, Tennis Court(s), Curbs, Sidewalks, Street Lights, Street Paved
Location
- Region: Riverside
Other
Other facts
- Listing terms: VA
- Ownership: Fee Simple
Price history
| Date | Event | Price |
|---|---|---|
| 5/2/2025 | Sold | $467,000-0.4% |
Source: | ||
| 3/24/2025 | Contingent | $469,000 |
Source: | ||
| 3/5/2025 | Price change | $469,000+4.5% |
Source: | ||
| 1/16/2025 | Listed for sale | $449,000 |
Source: | ||
| 12/30/2024 | Listing removed | $449,000 |
Source: | ||
Public tax history
| Year | Property taxes | Tax assessment |
|---|---|---|
| 2023 | $11,197 +14.3% | $35,000 +10.3% |
| 2022 | $9,797 +3.4% | $31,733 |
| 2021 | $9,473 +1.8% | $31,733 |
Find assessor info on the county website
Neighborhood: 60546
Nearby schools
GreatSchools rating
- 9/10A F Ames Elementary SchoolGrades: PK-5Distance: 0.2 mi
- 8/10L J Hauser Jr High SchoolGrades: 6-8Distance: 0.9 mi
- 10/10Riverside Brookfield Twp High SchoolGrades: 9-12Distance: 1.2 mi
Schools provided by the listing agent
- High: Riverside Brookfield Twp Senior
- District: 96
Source: MRED as distributed by MLS GRID. This data may not be complete. We recommend contacting the local school district to confirm school assignments for this home.
Get a cash offer in 3 minutes
Find out how much your home could sell for in as little as 3 minutes with a no-obligation cash offer.
Estimated market value$479,500
Get a cash offer in 3 minutes
Find out how much your home could sell for in as little as 3 minutes with a no-obligation cash offer.
Estimated market value
$479,500

