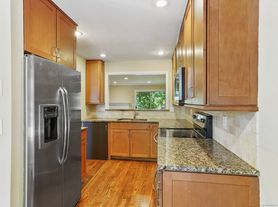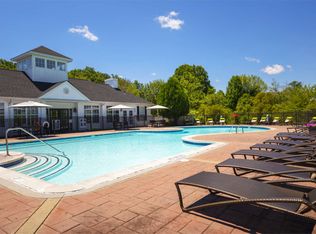Discover a beautifully maintained home in a prime Danbury location just one minute from the I-84 entrance, offering unbeatable convenience for commuting. The community is elegant, quiet, and exceptionally clean, providing a comfortable and pleasant living environment. This unit features freshly painted walls throughout, giving the home a bright, clean, and move-in-ready feel. You will also enjoy the rare benefit of two attached garages, providing ample parking and storage space. Step out of the community and you can immediately access the highway as well as Brookfield's main commercial district, where restaurants, supermarkets, retail stores, and daily conveniences are all just minutes away.
Water and Sewage include in the rent, 18 months lease required.
Water and sewage included in the rent. 18 months lease required.
Apartment for rent
Accepts Zillow applications
$2,650/mo
166 Old Brookfield Rd UNIT 11-1, Danbury, CT 06810
2beds
1,589sqft
This listing now includes required monthly fees in the total price. Learn more
Apartment
Available now
No pets
Central air
In unit laundry
Attached garage parking
Forced air
What's special
Two attached garages
- 4 days |
- -- |
- -- |
Zillow last checked: 10 hours ago
Listing updated: December 08, 2025 at 08:45am
Travel times
Facts & features
Interior
Bedrooms & bathrooms
- Bedrooms: 2
- Bathrooms: 2
- Full bathrooms: 2
Heating
- Forced Air
Cooling
- Central Air
Appliances
- Included: Dishwasher, Dryer, Microwave, Oven, Refrigerator, Washer
- Laundry: In Unit
Features
- Flooring: Carpet, Hardwood, Tile
Interior area
- Total interior livable area: 1,589 sqft
Property
Parking
- Parking features: Attached
- Has attached garage: Yes
- Details: Contact manager
Features
- Exterior features: Bicycle storage, Heating system: Forced Air, Sewage included in rent, Water included in rent
Details
- Parcel number: 88965
Construction
Type & style
- Home type: Apartment
- Property subtype: Apartment
Utilities & green energy
- Utilities for property: Sewage, Water
Building
Management
- Pets allowed: No
Community & HOA
Community
- Features: Pool
HOA
- Amenities included: Pool
Location
- Region: Danbury
Financial & listing details
- Lease term: 1 Year
Price history
| Date | Event | Price |
|---|---|---|
| 12/8/2025 | Listed for rent | $2,650$2/sqft |
Source: Zillow Rentals | ||
| 11/21/2025 | Sold | $347,000-2.3%$218/sqft |
Source: | ||
| 10/8/2025 | Pending sale | $355,000$223/sqft |
Source: | ||
| 9/29/2025 | Price change | $355,000-5.3%$223/sqft |
Source: | ||
| 9/9/2025 | Listed for sale | $374,900-3.4%$236/sqft |
Source: | ||
Neighborhood: 06810
Nearby schools
GreatSchools rating
- 3/10Park Avenue SchoolGrades: K-5Distance: 0.6 mi
- 3/10Rogers Park Middle SchoolGrades: 6-8Distance: 1 mi
- 2/10Danbury High SchoolGrades: 9-12Distance: 2.8 mi
There are 3 available units in this apartment building

