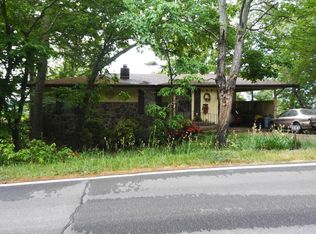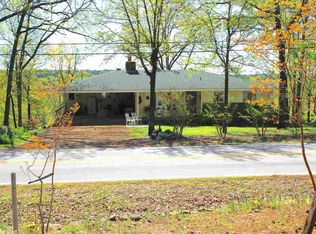From the moment you walk through the hand carved entry door, you are drawn to the spectacular view of Greens Ferry Lake. Open floor plan with over 1,900 sq.ft. with spacious living room, multiple options for dining area, all with a view. All the rooms are oversized. No lack of closets and storage in this home. New windows, freshly painted inside and exterior, metal roof, and easy landscaping maintenance with sprinkler system. 10 X 12 workshop on lower level. Lake/Golf resort lifestyle awaits you.
This property is off market, which means it's not currently listed for sale or rent on Zillow. This may be different from what's available on other websites or public sources.


