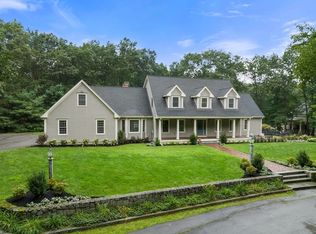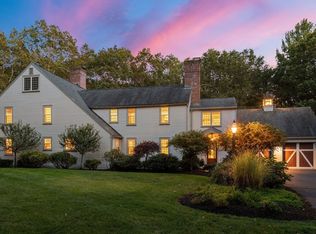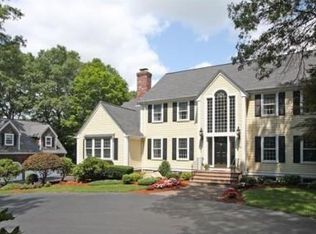Sold for $1,175,000
$1,175,000
166 Prides Crossing Rd, Sudbury, MA 01776
4beds
4,954sqft
Single Family Residence
Built in 1974
5 Acres Lot
$1,168,900 Zestimate®
$237/sqft
$6,580 Estimated rent
Home value
$1,168,900
$1.09M - $1.26M
$6,580/mo
Zestimate® history
Loading...
Owner options
Explore your selling options
What's special
Gorgeous setting on 5 acres in the Wayside Inn District with tremendous potential for a person looking for value. Wonderful space, and detail with an open style floor plan. Beautiful woodwork with coffered ceiling and wood paneling in the living room and dining room, large picture windows throughout. Country kitchen with center island, pantry space with large dining area with cathedral ceiling of wood, brick fireplace hearth and picture windows. The mid-level offers a bonus/family room with vaulted ceiling and lots of light. The primary suite is on the first level and has a walk-in closet, full bath, and slider to deck. The second level has three really nice size bedrooms, one oversized and family bath. The lower level features a large wet bar with fireplace, and large game room/exercise room, full bath with sauna. There is a nice in ground pool with slide, large wrap around deck with complete privacy. This is a great opportunity, don't miss it.
Zillow last checked: 8 hours ago
Listing updated: September 26, 2025 at 03:46am
Listed by:
Lisa Greene 978-460-1224,
William Raveis R.E. & Home Services 978-443-0334
Bought with:
Lisa Greene
William Raveis R.E. & Home Services
Source: MLS PIN,MLS#: 73393979
Facts & features
Interior
Bedrooms & bathrooms
- Bedrooms: 4
- Bathrooms: 4
- Full bathrooms: 4
- Main level bathrooms: 1
- Main level bedrooms: 1
Primary bedroom
- Features: Bathroom - Full, Walk-In Closet(s), Flooring - Wall to Wall Carpet, Deck - Exterior, Exterior Access
- Level: Main,First
- Area: 357
- Dimensions: 21 x 17
Bedroom 2
- Features: Closet, Flooring - Wall to Wall Carpet
- Level: Second
- Area: 420
- Dimensions: 15 x 28
Bedroom 3
- Features: Closet, Flooring - Wall to Wall Carpet
- Level: Second
- Area: 169
- Dimensions: 13 x 13
Bedroom 4
- Features: Closet, Flooring - Wall to Wall Carpet
- Level: Second
- Area: 195
- Dimensions: 13 x 15
Primary bathroom
- Features: Yes
Bathroom 1
- Features: Bathroom - 3/4, Bathroom - With Shower Stall, Flooring - Stone/Ceramic Tile
- Level: Main,First
- Area: 70
- Dimensions: 7 x 10
Bathroom 2
- Features: Bathroom - Full, Bathroom - Double Vanity/Sink, Bathroom - With Shower Stall, Bathroom - With Tub, Flooring - Stone/Ceramic Tile
- Level: First
- Area: 130
- Dimensions: 10 x 13
Bathroom 3
- Features: Bathroom - Full, Bathroom - Double Vanity/Sink, Flooring - Stone/Ceramic Tile
- Level: Second
- Area: 80
- Dimensions: 10 x 8
Dining room
- Features: Coffered Ceiling(s), Closet/Cabinets - Custom Built, Flooring - Hardwood, Window(s) - Picture, Wainscoting
- Level: Main,First
- Area: 196
- Dimensions: 14 x 14
Family room
- Features: Ceiling Fan(s), Vaulted Ceiling(s), Flooring - Wall to Wall Carpet, Window(s) - Picture, Cable Hookup, Open Floorplan, Lighting - Overhead
- Level: Second
- Area: 525
- Dimensions: 21 x 25
Kitchen
- Features: Vaulted Ceiling(s), Flooring - Stone/Ceramic Tile, Flooring - Wood, Dining Area, Pantry, Countertops - Stone/Granite/Solid, Kitchen Island, Country Kitchen, Deck - Exterior, Exterior Access, Open Floorplan
- Level: Main,First
- Area: 504
- Dimensions: 28 x 18
Living room
- Features: Coffered Ceiling(s), Flooring - Wall to Wall Carpet, Window(s) - Picture, Wainscoting, Decorative Molding
- Level: Main,First
- Area: 450
- Dimensions: 15 x 30
Office
- Features: Flooring - Wall to Wall Carpet
- Level: Main
- Area: 168
- Dimensions: 14 x 12
Heating
- Central, Electric Baseboard, Oil, Electric, Ductless, Fireplace
Cooling
- Central Air, Ductless
Appliances
- Included: Electric Water Heater, Oven, Dishwasher, Trash Compactor, Range, Refrigerator, Washer, Dryer, Range Hood
- Laundry: Bathroom - 3/4, Flooring - Stone/Ceramic Tile, Pantry, Main Level, Electric Dryer Hookup, Washer Hookup, First Floor
Features
- Wet bar, Bathroom - 3/4, Home Office, Game Room, Play Room, 3/4 Bath, Sauna/Steam/Hot Tub, Wet Bar
- Flooring: Tile, Carpet, Hardwood, Flooring - Wall to Wall Carpet, Flooring - Stone/Ceramic Tile
- Doors: Storm Door(s)
- Windows: Insulated Windows
- Basement: Full,Partially Finished,Interior Entry,Garage Access,Sump Pump
- Number of fireplaces: 3
- Fireplace features: Kitchen, Living Room
Interior area
- Total structure area: 4,954
- Total interior livable area: 4,954 sqft
- Finished area above ground: 4,154
- Finished area below ground: 800
Property
Parking
- Total spaces: 10
- Parking features: Attached, Garage Door Opener, Paved Drive, Off Street, Paved
- Attached garage spaces: 2
- Uncovered spaces: 8
Features
- Patio & porch: Deck
- Exterior features: Deck, Pool - Inground
- Has private pool: Yes
- Pool features: In Ground
- Spa features: Hot Tub / Spa
Lot
- Size: 5.00 Acres
- Features: Level
Details
- Parcel number: SUDBK0200316
- Zoning: RES
Construction
Type & style
- Home type: SingleFamily
- Architectural style: Colonial
- Property subtype: Single Family Residence
Materials
- Frame
- Foundation: Concrete Perimeter
- Roof: Shingle
Condition
- Year built: 1974
Utilities & green energy
- Sewer: Inspection Required for Sale, Private Sewer
- Water: Private
- Utilities for property: for Electric Oven, for Electric Dryer, Washer Hookup
Community & neighborhood
Security
- Security features: Security System
Community
- Community features: Shopping, Pool, Tennis Court(s), Park, Walk/Jog Trails, Medical Facility, Bike Path, Conservation Area, House of Worship, Public School
Location
- Region: Sudbury
- Subdivision: Wayside Inn District
Other
Other facts
- Road surface type: Paved
Price history
| Date | Event | Price |
|---|---|---|
| 9/25/2025 | Sold | $1,175,000-8.1%$237/sqft |
Source: MLS PIN #73393979 Report a problem | ||
| 7/22/2025 | Contingent | $1,279,000$258/sqft |
Source: MLS PIN #73393979 Report a problem | ||
| 6/19/2025 | Listed for sale | $1,279,000$258/sqft |
Source: MLS PIN #73393979 Report a problem | ||
Public tax history
| Year | Property taxes | Tax assessment |
|---|---|---|
| 2025 | $20,880 +3.7% | $1,426,200 +3.5% |
| 2024 | $20,138 +6.6% | $1,378,400 +15.1% |
| 2023 | $18,885 -0.3% | $1,197,500 +14.1% |
Find assessor info on the county website
Neighborhood: 01776
Nearby schools
GreatSchools rating
- 8/10Peter Noyes Elementary SchoolGrades: PK-5Distance: 3.7 mi
- 8/10Ephraim Curtis Middle SchoolGrades: 6-8Distance: 2.5 mi
- 10/10Lincoln-Sudbury Regional High SchoolGrades: 9-12Distance: 4.5 mi
Schools provided by the listing agent
- Elementary: Loring
- Middle: Curtis Middle
- High: Lsrhs
Source: MLS PIN. This data may not be complete. We recommend contacting the local school district to confirm school assignments for this home.
Get a cash offer in 3 minutes
Find out how much your home could sell for in as little as 3 minutes with a no-obligation cash offer.
Estimated market value$1,168,900
Get a cash offer in 3 minutes
Find out how much your home could sell for in as little as 3 minutes with a no-obligation cash offer.
Estimated market value
$1,168,900


