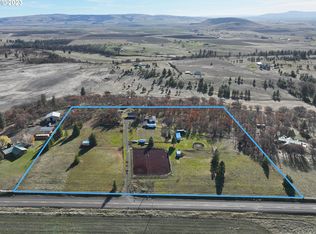Gorgeous custom built home in the Rimrock area with NO HOA's or CCR's! One level living, vaulted ceilings, large picture windows & Redwood wall make for an amazing living space. Kitchen equipped w/ SS appliances - wall oven, warmer with 36" propane range & custom hood. Detached 60x52 barn/garage w/large 'entertaining' space, office & extra storage. Large 38x48 shop w/2 work rooms & 3/4 bath w laundry connections. Landscaped yard w/sprinkler system, Mt. Views and Solar panels w/yearly rebates.
This property is off market, which means it's not currently listed for sale or rent on Zillow. This may be different from what's available on other websites or public sources.
