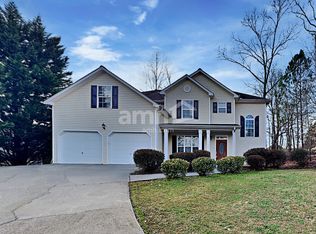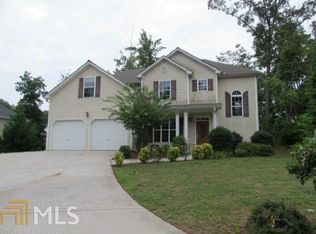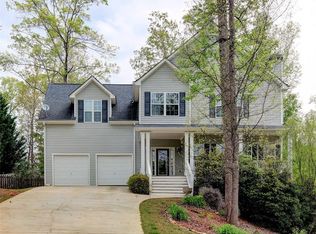Closed
$436,000
166 Sable Trace Trl, Acworth, GA 30102
4beds
2,496sqft
Single Family Residence, Residential
Built in 2003
0.49 Acres Lot
$446,000 Zestimate®
$175/sqft
$2,611 Estimated rent
Home value
$446,000
$415,000 - $482,000
$2,611/mo
Zestimate® history
Loading...
Owner options
Explore your selling options
What's special
Wow! This is it! What a great value in sought after Etowah High School district. No HOA! Split level floor plan. Spacious rooms with plenty of natural light. New carpet*Freshly Painted Interior, Deck and Front Porch*New Granite Countertops in Kitchen*New Sink/Faucet. Master and 2 additional bedrooms on the main level. Master has direct french door access to screened porch with plenty of privacy. Basement has a Guest/In-Law Suite and 2 more additional rooms that can be used for a 5th bedroom/office/playroom, etc. The oversized deck is perfect for entertaining and the fenced yard is ready to make your own. This home is located on the Cherokee County side of Acworth, close to everything, but tucked away to enjoy the quiet. Schools, Shopping and Restaurants all close by. Short distance to I75 and I575. This one won’t last!
Zillow last checked: 8 hours ago
Listing updated: August 09, 2024 at 10:51pm
Listing Provided by:
Kelly McGee,
Keller Williams Realty Partners
Bought with:
Justin Morgan, 370676
EXP Realty, LLC.
Source: FMLS GA,MLS#: 7415498
Facts & features
Interior
Bedrooms & bathrooms
- Bedrooms: 4
- Bathrooms: 3
- Full bathrooms: 3
- Main level bathrooms: 2
- Main level bedrooms: 3
Primary bedroom
- Features: In-Law Floorplan, Master on Main, Split Bedroom Plan
- Level: In-Law Floorplan, Master on Main, Split Bedroom Plan
Bedroom
- Features: In-Law Floorplan, Master on Main, Split Bedroom Plan
Primary bathroom
- Features: Double Vanity, Separate His/Hers
Dining room
- Features: Seats 12+, Separate Dining Room
Kitchen
- Features: Breakfast Bar, Breakfast Room, Cabinets White, Eat-in Kitchen, Pantry, Stone Counters
Heating
- Central, Forced Air, Natural Gas
Cooling
- Ceiling Fan(s), Central Air, Electric
Appliances
- Included: Dishwasher, Disposal, Gas Cooktop, Microwave, Refrigerator
- Laundry: In Kitchen
Features
- Cathedral Ceiling(s), Crown Molding, Double Vanity, Entrance Foyer 2 Story, High Ceilings 9 ft Main, Walk-In Closet(s)
- Flooring: Carpet, Hardwood
- Windows: None
- Basement: Driveway Access,Exterior Entry,Finished,Finished Bath,Full,Interior Entry
- Number of fireplaces: 1
- Fireplace features: None
- Common walls with other units/homes: No Common Walls
Interior area
- Total structure area: 2,496
- Total interior livable area: 2,496 sqft
Property
Parking
- Total spaces: 2
- Parking features: Attached, Drive Under Main Level, Driveway, Garage, Garage Faces Side
- Attached garage spaces: 2
- Has uncovered spaces: Yes
Accessibility
- Accessibility features: Accessible Bedroom
Features
- Levels: Two
- Stories: 2
- Patio & porch: Deck, Front Porch, Rear Porch, Screened
- Exterior features: Private Yard, Rear Stairs, No Dock
- Pool features: None
- Spa features: None
- Fencing: Back Yard
- Has view: Yes
- View description: Trees/Woods
- Waterfront features: None
- Body of water: None
Lot
- Size: 0.49 Acres
- Features: Back Yard, Front Yard, Level, Private, Wooded
Details
- Additional structures: None
- Parcel number: 21N11H 360
- Other equipment: None
- Horse amenities: None
Construction
Type & style
- Home type: SingleFamily
- Architectural style: Traditional
- Property subtype: Single Family Residence, Residential
Materials
- Stone, Other
- Foundation: None
- Roof: Composition
Condition
- Resale
- New construction: No
- Year built: 2003
Utilities & green energy
- Electric: None
- Sewer: Public Sewer
- Water: Public
- Utilities for property: Cable Available, Electricity Available, Natural Gas Available, Phone Available, Sewer Available, Water Available
Green energy
- Energy efficient items: None
- Energy generation: None
Community & neighborhood
Security
- Security features: Smoke Detector(s)
Community
- Community features: None
Location
- Region: Acworth
- Subdivision: Sable Trace
HOA & financial
HOA
- Has HOA: No
Other
Other facts
- Road surface type: Asphalt
Price history
| Date | Event | Price |
|---|---|---|
| 8/8/2024 | Sold | $436,000-0.7%$175/sqft |
Source: | ||
| 7/28/2024 | Pending sale | $439,000$176/sqft |
Source: | ||
| 7/19/2024 | Contingent | $439,000$176/sqft |
Source: | ||
| 7/5/2024 | Listed for sale | $439,000+119.6%$176/sqft |
Source: | ||
| 5/24/2004 | Sold | $199,900$80/sqft |
Source: Public Record | ||
Public tax history
| Year | Property taxes | Tax assessment |
|---|---|---|
| 2024 | $4,039 -1.7% | $173,000 -1.4% |
| 2023 | $4,111 +23.8% | $175,520 +26.8% |
| 2022 | $3,321 +10.5% | $138,400 +22.6% |
Find assessor info on the county website
Neighborhood: 30102
Nearby schools
GreatSchools rating
- 7/10Oak Grove Elementary Fine Arts AcademyGrades: PK-5Distance: 1 mi
- 7/10E.T. Booth Middle SchoolGrades: 6-8Distance: 2.3 mi
- 8/10Etowah High SchoolGrades: 9-12Distance: 2.2 mi
Schools provided by the listing agent
- Elementary: Oak Grove - Cherokee
- Middle: E.T. Booth
- High: Etowah
Source: FMLS GA. This data may not be complete. We recommend contacting the local school district to confirm school assignments for this home.
Get a cash offer in 3 minutes
Find out how much your home could sell for in as little as 3 minutes with a no-obligation cash offer.
Estimated market value
$446,000
Get a cash offer in 3 minutes
Find out how much your home could sell for in as little as 3 minutes with a no-obligation cash offer.
Estimated market value
$446,000


