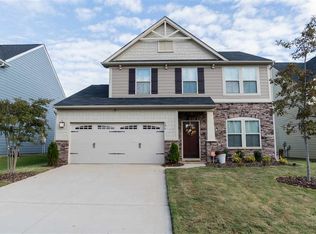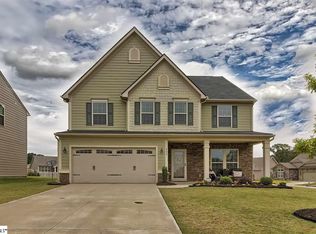Sold for $285,000 on 01/31/23
$285,000
166 Santa Ana Way, Duncan, SC 29334
3beds
2,291sqft
Single Family Residence, Residential
Built in ----
0.34 Acres Lot
$350,300 Zestimate®
$124/sqft
$2,094 Estimated rent
Home value
$350,300
$333,000 - $368,000
$2,094/mo
Zestimate® history
Loading...
Owner options
Explore your selling options
What's special
Come see this charming home now on the market! Enjoy preparing meals in this impressive kitchen equipped with ample cabinets, stainless steel appliances and a center island. Flow into the living room featuring a cozy fireplace, perfect for entertaining. Relax in your primary suite, complete with a closet, and an en-suite bathroom with double sinks. Lush green landscape surrounds this beautiful house. Hurry, this won’t last long!
Zillow last checked: 8 hours ago
Listing updated: February 01, 2023 at 10:41am
Listed by:
Thomas Shoupe 864-531-5570,
Opendoor Brokerage,
James Stinecipher,
Opendoor Brokerage
Bought with:
Bridgette Porter
McGee & Associates
Source: Greater Greenville AOR,MLS#: 1470031
Facts & features
Interior
Bedrooms & bathrooms
- Bedrooms: 3
- Bathrooms: 3
- Full bathrooms: 2
- 1/2 bathrooms: 1
Primary bedroom
- Area: 252
- Dimensions: 21 x 12
Bedroom 2
- Area: 418
- Dimensions: 22 x 19
Bedroom 3
- Area: 132
- Dimensions: 12 x 11
Primary bathroom
- Level: Second
Dining room
- Area: 156
- Dimensions: 12 x 13
Kitchen
- Area: 168
- Dimensions: 14 x 12
Living room
- Area: 280
- Dimensions: 14 x 20
Heating
- Natural Gas
Cooling
- Central Air
Appliances
- Included: Dishwasher, Gas Oven, Microwave, Gas Water Heater
- Laundry: 2nd Floor
Features
- Granite Counters
- Flooring: Carpet, Vinyl
- Basement: None
- Number of fireplaces: 1
- Fireplace features: Gas Starter
Interior area
- Total structure area: 2,291
- Total interior livable area: 2,291 sqft
Property
Parking
- Total spaces: 2
- Parking features: Attached, Paved
- Attached garage spaces: 2
- Has uncovered spaces: Yes
Features
- Levels: Two
- Stories: 2
- Exterior features: None
Lot
- Size: 0.34 Acres
- Features: Few Trees, 1/2 Acre or Less
Details
- Parcel number: 53100038.42
Construction
Type & style
- Home type: SingleFamily
- Architectural style: Traditional
- Property subtype: Single Family Residence, Residential
Materials
- Wood Siding
- Foundation: Slab
- Roof: Composition
Utilities & green energy
- Sewer: Public Sewer
- Water: Private
Community & neighborhood
Security
- Security features: Security System Owned
Community
- Community features: Pool, Other
Location
- Region: Duncan
- Subdivision: Rainwater
Price history
| Date | Event | Price |
|---|---|---|
| 9/2/2025 | Listing removed | $359,000$157/sqft |
Source: | ||
| 7/11/2025 | Price change | $359,000-1.6%$157/sqft |
Source: | ||
| 2/23/2025 | Listed for sale | $365,000-6.2%$159/sqft |
Source: | ||
| 1/28/2025 | Listing removed | $389,000$170/sqft |
Source: | ||
| 10/4/2024 | Listed for sale | $389,000+36.5%$170/sqft |
Source: | ||
Public tax history
| Year | Property taxes | Tax assessment |
|---|---|---|
| 2025 | -- | -- |
| 2024 | $76 -96.1% | -- |
| 2023 | $1,945 | $12,484 +31.7% |
Find assessor info on the county website
Neighborhood: 29334
Nearby schools
GreatSchools rating
- 3/10River Ridge Elementary SchoolGrades: PK-4Distance: 0.8 mi
- 8/10Florence Chapel Middle SchoolGrades: 7-8Distance: 0.8 mi
- 6/10James Byrnes Freshman AcademyGrades: 9Distance: 3.8 mi
Schools provided by the listing agent
- Elementary: River Ridge
- Middle: Florence Chapel
- High: James F. Byrnes
Source: Greater Greenville AOR. This data may not be complete. We recommend contacting the local school district to confirm school assignments for this home.
Get a cash offer in 3 minutes
Find out how much your home could sell for in as little as 3 minutes with a no-obligation cash offer.
Estimated market value
$350,300
Get a cash offer in 3 minutes
Find out how much your home could sell for in as little as 3 minutes with a no-obligation cash offer.
Estimated market value
$350,300

