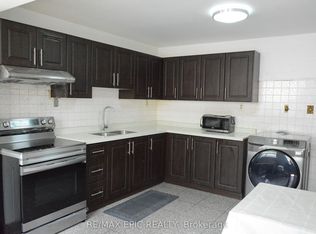Get ready! Sept 1 - The finishing touches are just being applied and you could be the first to live in this newly renovated gem. Discover the perfect blend of character and modernity in this stunning Annex house. This spacious and bright 2-bedroom + 1 Den and 1 bath unit features charming brick walls, windows in all directions and a soaring high ceiling in the den with a skylight that streams rays of sunshine into the unit. The Den is a versatile space, large enough to be a third bedroom, office or lounge room. This home offers a unique and inviting atmosphere with the convenience of ensuite laundry. Enjoy its Prime Location, Character and Spaciousness. This centrally located apartment is mere steps from Dupont Subway and amazing cafes, restaurants, grocers and retail. Close to UofT, George Brown College, Toronto Metropolitan University, etc. Live in a highly coveted neighbourhood that is walkable, bikeable, with easy access to TTC and downtown. Tenants are responsible for Hydro (electricity), which is separately metered.
House for rent
C$3,200/mo
166 Spadina Rd #3, Toronto, ON M5R 2T8
2beds
Price may not include required fees and charges.
Singlefamily
Available now
-- Pets
Air conditioner, wall unit
In kitchen laundry
None parking
Natural gas, radiant
What's special
Charming brick wallsWindows in all directionsSoaring high ceilingVersatile space
- 4 days
- on Zillow |
- -- |
- -- |
Travel times
Looking to buy when your lease ends?
Consider a first-time homebuyer savings account designed to grow your down payment with up to a 6% match & 4.15% APY.
Facts & features
Interior
Bedrooms & bathrooms
- Bedrooms: 2
- Bathrooms: 1
- Full bathrooms: 1
Heating
- Natural Gas, Radiant
Cooling
- Air Conditioner, Wall Unit
Appliances
- Included: Dryer, Washer
- Laundry: In Kitchen, In Unit
Features
- Separate Hydro Meter
Property
Parking
- Parking features: Contact manager
- Details: Contact manager
Features
- Stories: 3
- Exterior features: Contact manager
Construction
Type & style
- Home type: SingleFamily
- Property subtype: SingleFamily
Materials
- Roof: Shake Shingle
Utilities & green energy
- Utilities for property: Water
Community & HOA
Location
- Region: Toronto
Financial & listing details
- Lease term: Contact For Details
Price history
Price history is unavailable.
![[object Object]](https://photos.zillowstatic.com/fp/9538a9ade1be189961da5b67510266c6-p_i.jpg)
