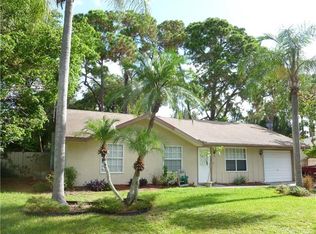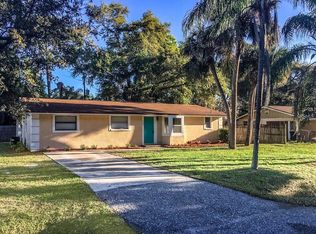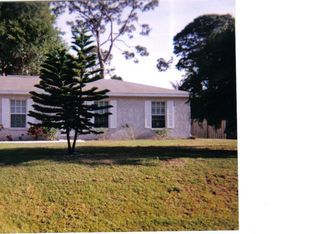Sold for $350,000
$350,000
166 Tulane Rd, Venice, FL 34293
2beds
1,335sqft
Single Family Residence
Built in 2016
8,000 Square Feet Lot
$319,700 Zestimate®
$262/sqft
$3,439 Estimated rent
Home value
$319,700
$301,000 - $339,000
$3,439/mo
Zestimate® history
Loading...
Owner options
Explore your selling options
What's special
Introducing a slice of paradise in the heart of South Venice! Built in 2016, the custom Cedar Ranch model is sure to impress from the moment you arrive. The home is framed by mature landscaping, with a pavered driveway and pathway leading to the front door. Inside, high ceilings and rich laminate wood flooring perfectly complement the open-concept space. The kitchen is sure to impress with cherry wood cabinetry, granite countertops, and stainless steel appliances. There's ample barstool seating and a closet pantry offering plenty of storage. This home features a split bedroom floorplan with two bedrooms and two bathrooms, both with ensuite bathrooms and walk-in closets, ideal for privacy. The fully fenced backyard is a blank canvas waiting for your personal touch to create the oasis of your dreams. South Venice offers an optional homeowners association providing access to a community-owned boat ramp and an electric ferry that takes you to a private, over 1,500-foot stretch of Gulf Coast Beach. The community boat ramp gives direct access to the intracoastal waterway and is just minutes from the fantastic fishing and boating allowing you to experience the best of coastal living. Nestled in an excellent location, this home is only minutes away from downtown Venice for fabulous shopping and dining, as well as Venice, Manasota and Casey Key beaches. It's also close to the heart of Englewood, where you can enjoy an eclectic mix of coastal shops and eateries. What more could you ask for? Schedule your showing today!
Zillow last checked: 8 hours ago
Listing updated: August 23, 2024 at 10:34am
Listing Provided by:
Ashley Wallace 941-302-2586,
MAVREALTY 727-314-3942
Bought with:
Matt Moffitt, 3528388
PARADISE EXCLUSIVE INC
Source: Stellar MLS,MLS#: A4616231 Originating MLS: Tampa
Originating MLS: Tampa

Facts & features
Interior
Bedrooms & bathrooms
- Bedrooms: 2
- Bathrooms: 2
- Full bathrooms: 2
Primary bedroom
- Features: Walk-In Closet(s)
- Level: First
Kitchen
- Level: First
Living room
- Level: First
Heating
- Central
Cooling
- Central Air
Appliances
- Included: Dishwasher, Microwave, Range, Refrigerator
- Laundry: Electric Dryer Hookup, In Garage, Washer Hookup
Features
- Ceiling Fan(s), High Ceilings, Living Room/Dining Room Combo, Open Floorplan, Primary Bedroom Main Floor, Stone Counters, Walk-In Closet(s)
- Flooring: Carpet, Laminate, Tile
- Doors: Sliding Doors
- Windows: Shutters
- Has fireplace: No
Interior area
- Total structure area: 1,930
- Total interior livable area: 1,335 sqft
Property
Parking
- Total spaces: 2
- Parking features: Driveway
- Attached garage spaces: 2
- Has uncovered spaces: Yes
Features
- Levels: One
- Stories: 1
- Patio & porch: Front Porch, Patio
- Exterior features: Private Mailbox
- Fencing: Wood
Lot
- Size: 8,000 sqft
Details
- Parcel number: 0470050014
- Zoning: RSF3
- Special conditions: None
Construction
Type & style
- Home type: SingleFamily
- Property subtype: Single Family Residence
Materials
- Stucco
- Foundation: Slab
- Roof: Shingle
Condition
- New construction: No
- Year built: 2016
Utilities & green energy
- Sewer: Septic Tank
- Water: Well
- Utilities for property: BB/HS Internet Available, Cable Available
Community & neighborhood
Community
- Community features: Community Boat Ramp, Water Access
Location
- Region: Venice
- Subdivision: SOUTH VENICE
HOA & financial
HOA
- Has HOA: Yes
Other fees
- Pet fee: $0 monthly
Other financial information
- Total actual rent: 0
Other
Other facts
- Listing terms: Cash,Conventional,FHA,VA Loan
- Ownership: Fee Simple
- Road surface type: Paved
Price history
| Date | Event | Price |
|---|---|---|
| 12/10/2024 | Listing removed | $4,200$3/sqft |
Source: Zillow Rentals Report a problem | ||
| 12/8/2024 | Listed for rent | $4,200$3/sqft |
Source: Zillow Rentals Report a problem | ||
| 8/23/2024 | Sold | $350,000-5.4%$262/sqft |
Source: | ||
| 7/18/2024 | Pending sale | $369,900$277/sqft |
Source: | ||
| 7/10/2024 | Listed for sale | $369,900+54.2%$277/sqft |
Source: | ||
Public tax history
| Year | Property taxes | Tax assessment |
|---|---|---|
| 2025 | -- | $307,200 -2.4% |
| 2024 | $4,244 -9.3% | $314,700 -9.6% |
| 2023 | $4,681 +10.7% | $348,150 +10% |
Find assessor info on the county website
Neighborhood: 34293
Nearby schools
GreatSchools rating
- 8/10Englewood Elementary SchoolGrades: PK-5Distance: 5.3 mi
- 6/10Venice Middle SchoolGrades: 6-8Distance: 4.2 mi
- 6/10Venice Senior High SchoolGrades: 9-12Distance: 4.9 mi
Schools provided by the listing agent
- Elementary: Englewood Elementary
- Middle: Venice Area Middle
- High: Venice Senior High
Source: Stellar MLS. This data may not be complete. We recommend contacting the local school district to confirm school assignments for this home.
Get a cash offer in 3 minutes
Find out how much your home could sell for in as little as 3 minutes with a no-obligation cash offer.
Estimated market value$319,700
Get a cash offer in 3 minutes
Find out how much your home could sell for in as little as 3 minutes with a no-obligation cash offer.
Estimated market value
$319,700


