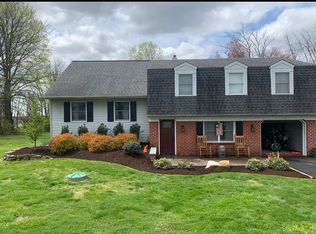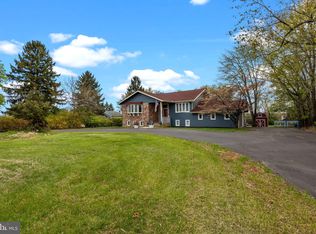Sold for $590,000
$590,000
166 Twining Bridge Rd, Newtown, PA 18940
4beds
2,869sqft
Single Family Residence
Built in 1959
1.14 Acres Lot
$714,600 Zestimate®
$206/sqft
$4,905 Estimated rent
Home value
$714,600
$672,000 - $765,000
$4,905/mo
Zestimate® history
Loading...
Owner options
Explore your selling options
What's special
Tucked along the border of Newtown and Wrightstown township in Bucks County, this large, beautifully renovated rancher has everything you're looking for. In a quite country setting, with farmland across the street, and a long driveway, setting this rancher towards the back of a 1+ acre lot, the yard lends itself to outdoor activities, entertaining and relaxation. Head up the front stairs to a large entry deck and picture morning coffee or a cold beverage in the evening. Inside, you are welcomed by beautiful hardwoods in the foyer and your eye is immediately drawn to the great room with vaulted ceilings, wood beam accents and floor to ceiling stone fireplace featuring a wood stove to keep you warm for the winter holidays. Amazing memories will be made in this abundance of space, relaxing with the people you care about. Peak around the corner, and there is a nice space for an office, play room, or studio featuring built in shelving and lots of natural light. The french doors, on either side of the fireplace, are the gateway to your back yard oasis. Before going outside, notice the expansive tile floor leading you through the formal dining room, featuring a brick, wood burning fireplace that's surrounded by built in shelving & cabinets and enough space to entertain even the largest of gatherings. The floor plan flows into the brand new kitchen featuring a walk in pantry, white cabinets, wood floating shelves, quartz counter tops, tiled backsplash and new appliances. Lots of natural abound and access to a private patio, perfect for BBQs and outdoor dining. The brand new powder room off the dining room is in the perfect location, right in the center of common area space. Plus, a bonus room (guest bedroom, office, study, gym, playroom, studio) between the dining room and kitchen offers first floor washer/dryer in the gigantic oversized closet and tons of flex space for whatever your needs happen to be. The hallway leads you to the bed/bath wing. All bedrooms are a generous size with large closets, ceiling fans, recessed lights and wood floors. The modern black framed windows and clean finish is the look you've always wanted! The full walk up attic entry is just off the hallway and allows for massive amounts of additional storage and easy access for future expansion. The hall bathroom is large and brand new, featuring a gorgeous black vanity with white top, black 'n white tile floor, new toilet and tub/shower. The master suite is what dreams are made of. Room for a king sized bed and all the furniture you need plus a walk in closet and outside access to your own private patio. Saving the best for last.. slide the barn door open to reveal your own personal spa like retreat. The window pane glass shower doors, white subway tile and marble tile floor will catch your eye first. Then the rainfall ceiling shower head in addition to the wall mounted head will instantly whisk you into a dream state, vividly imagining your first bathing experience. Picture a candle lit, relaxation session in the oversized soaking tub and the stresses of the day just melt away. The double, raised bowl vanity makes getting ready for the day or a night out with your partner, a snap. The barn door theme continues with plenty of vanity storage and stylish touches. Whether you know everything about the infrastructure of house or know nothing, this home gives you what you desire: newness. Every piece of plumbing in the house has been replaced. New natural gas boiler with 50 gallon hot water holding tank and top of the line controls. New 200 amp electric service. New central air. Almost every window and door have been replaced. Natural gas cooking and dryer. A few miles from downtown Newtown, shopping, 95, Trenton airport, the train station and the list goes on. Welcome Home!
Zillow last checked: 8 hours ago
Listing updated: January 04, 2024 at 04:01pm
Listed by:
Nate Hewitt 267-266-6766,
Realty One Group Supreme
Bought with:
Inna Pakhalyuk, 2551061
Market Force Realty
Source: Bright MLS,MLS#: PABU2059322
Facts & features
Interior
Bedrooms & bathrooms
- Bedrooms: 4
- Bathrooms: 3
- Full bathrooms: 2
- 1/2 bathrooms: 1
- Main level bathrooms: 3
- Main level bedrooms: 4
Basement
- Area: 0
Heating
- Baseboard, Natural Gas
Cooling
- Central Air, Electric
Appliances
- Included: Microwave, Dishwasher, Dryer, Energy Efficient Appliances, Exhaust Fan, Self Cleaning Oven, Refrigerator, Gas Water Heater
- Laundry: Main Level
Features
- Dining Area, Open Floorplan, Kitchen - Gourmet, Pantry, Recessed Lighting, Upgraded Countertops, Walk-In Closet(s), Ceiling Fan(s), Attic, Attic/House Fan, Exposed Beams, Dry Wall
- Flooring: Carpet, Ceramic Tile, Hardwood, Wood
- Windows: Double Hung, Energy Efficient, Insulated Windows, Replacement, Casement, Window Treatments
- Basement: Partial
- Number of fireplaces: 2
- Fireplace features: Brick, Stone, Wood Burning, Wood Burning Stove
Interior area
- Total structure area: 2,869
- Total interior livable area: 2,869 sqft
- Finished area above ground: 2,869
- Finished area below ground: 0
Property
Parking
- Total spaces: 1
- Parking features: Garage Faces Front, Crushed Stone, Driveway, Attached
- Attached garage spaces: 1
- Has uncovered spaces: Yes
Accessibility
- Accessibility features: None
Features
- Levels: One
- Stories: 1
- Pool features: None
Lot
- Size: 1.14 Acres
- Features: Front Yard, Level, Not In Development, Rear Yard, Rural, SideYard(s)
Details
- Additional structures: Above Grade, Below Grade
- Parcel number: 29001006006
- Zoning: CM
- Zoning description: Residential. Legally zoned for an accessory unit. Current owners converted back to single family. See documents section of MLS
- Special conditions: Standard
Construction
Type & style
- Home type: SingleFamily
- Architectural style: Ranch/Rambler
- Property subtype: Single Family Residence
Materials
- Frame
- Foundation: Stone
- Roof: Pitched,Shingle
Condition
- Excellent
- New construction: No
- Year built: 1959
- Major remodel year: 2020
Utilities & green energy
- Electric: 200+ Amp Service
- Sewer: On Site Septic
- Water: Well
- Utilities for property: Sewer Available
Community & neighborhood
Location
- Region: Newtown
- Municipality: NEWTOWN TWP
Other
Other facts
- Listing agreement: Exclusive Right To Sell
- Listing terms: Cash,Conventional
- Ownership: Fee Simple
Price history
| Date | Event | Price |
|---|---|---|
| 1/4/2024 | Sold | $590,000-3.3%$206/sqft |
Source: | ||
| 12/4/2023 | Pending sale | $610,000$213/sqft |
Source: | ||
| 10/19/2023 | Listed for sale | $610,000+56.8%$213/sqft |
Source: | ||
| 10/24/2019 | Sold | $389,000$136/sqft |
Source: Public Record Report a problem | ||
| 9/24/2019 | Listed for sale | $389,000$136/sqft |
Source: RE/MAX Properties Ltd #PABU100319 Report a problem | ||
Public tax history
| Year | Property taxes | Tax assessment |
|---|---|---|
| 2025 | $7,058 | $38,920 |
| 2024 | $7,058 +6.6% | $38,920 |
| 2023 | $6,618 +2% | $38,920 |
Find assessor info on the county website
Neighborhood: 18940
Nearby schools
GreatSchools rating
- 7/10Newtown El SchoolGrades: K-6Distance: 1.2 mi
- 8/10Newtown Middle SchoolGrades: 7-8Distance: 2.4 mi
- 9/10Council Rock High School NorthGrades: 9-12Distance: 2.3 mi
Schools provided by the listing agent
- High: Council Rock High School North
- District: Council Rock
Source: Bright MLS. This data may not be complete. We recommend contacting the local school district to confirm school assignments for this home.
Get a cash offer in 3 minutes
Find out how much your home could sell for in as little as 3 minutes with a no-obligation cash offer.
Estimated market value$714,600
Get a cash offer in 3 minutes
Find out how much your home could sell for in as little as 3 minutes with a no-obligation cash offer.
Estimated market value
$714,600

