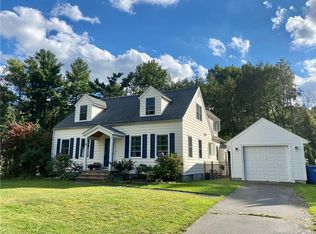Bright and cozy cape situated in desired Ridge Hill school district. Very well maintained. Main level with living room, eat-in-kitchen, 2 bedrooms and full bath. Stainless steel appliances, hardwood floors throughout. 3rd bedroom on upper level. Additional room on 2nd floor can be converted to additional 4th bedroom. Detached 1 car garage, patio, private fenced in yard, backed up to State forest. Central air, gas heat, irrigation system, new mechanicals. Partially finished basement. Awesome backyard with patio and fire pit. Move right in to this darling house! Quiet area.
This property is off market, which means it's not currently listed for sale or rent on Zillow. This may be different from what's available on other websites or public sources.
