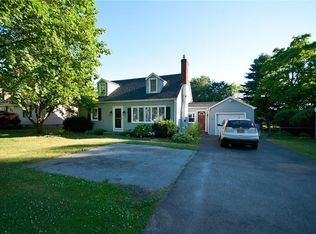Closed
$336,000
166 Whitney Rd W, Penfield, NY 14526
2beds
1,411sqft
Single Family Residence
Built in 1940
0.37 Acres Lot
$344,300 Zestimate®
$238/sqft
$2,271 Estimated rent
Home value
$344,300
$320,000 - $372,000
$2,271/mo
Zestimate® history
Loading...
Owner options
Explore your selling options
What's special
Introducing a spectacular completely renovated home that exudes modern elegance and comfort. This stunning property features brand new hardwood floors throughout, enhancing its inviting atmosphere. With two spacious bedrooms and three beautifully appointed bathrooms, this home is perfect for families or those who love to entertain.
The finished basement offers additional living space, ideal for a cozy family room, home office, or gym. Every detail has been meticulously redone, showcasing high-end, modern finishes that are both stylish and functional. New mechanics ensure peace of mind and efficiency for years to come.
Located in a desirable neighborhood, this home combines luxury with convenience. Don't miss the opportunity to make this exquisite residence your own! Delayed negotiations until July 21st. at 7PM
Zillow last checked: 8 hours ago
Listing updated: September 04, 2025 at 06:01am
Listed by:
Stephen J. Babbitt Jr. II 585-802-2366,
Babbitt Realty,
Stephen J. Babbitt 585-230-4707,
Babbitt Realty
Bought with:
Sharon M. Quataert, 10491204899
Sharon Quataert Realty
Source: NYSAMLSs,MLS#: R1621985 Originating MLS: Rochester
Originating MLS: Rochester
Facts & features
Interior
Bedrooms & bathrooms
- Bedrooms: 2
- Bathrooms: 3
- Full bathrooms: 2
- 1/2 bathrooms: 1
- Main level bathrooms: 1
Heating
- Gas, Forced Air
Cooling
- Central Air
Appliances
- Included: Dishwasher, Gas Oven, Gas Range, Gas Water Heater, Microwave, Refrigerator
Features
- Breakfast Area, Kitchen Island, Quartz Counters
- Flooring: Hardwood, Luxury Vinyl, Varies
- Basement: Partially Finished
- Has fireplace: No
Interior area
- Total structure area: 1,411
- Total interior livable area: 1,411 sqft
Property
Parking
- Total spaces: 1.5
- Parking features: Attached, Garage
- Attached garage spaces: 1.5
Features
- Exterior features: Blacktop Driveway
Lot
- Size: 0.37 Acres
- Dimensions: 100 x 182
- Features: Rectangular, Rectangular Lot
Details
- Parcel number: 2644891391400001030000
- Special conditions: Standard
Construction
Type & style
- Home type: SingleFamily
- Architectural style: Cape Cod
- Property subtype: Single Family Residence
Materials
- Aluminum Siding, Vinyl Siding
- Foundation: Block
Condition
- Resale
- Year built: 1940
Utilities & green energy
- Sewer: Connected
- Water: Connected, Public
- Utilities for property: Sewer Connected, Water Connected
Community & neighborhood
Location
- Region: Penfield
- Subdivision: Melton
Other
Other facts
- Listing terms: Cash,Conventional,FHA
Price history
| Date | Event | Price |
|---|---|---|
| 9/2/2025 | Sold | $336,000+15.9%$238/sqft |
Source: | ||
| 7/24/2025 | Pending sale | $289,900$205/sqft |
Source: | ||
| 7/12/2025 | Listed for sale | $289,900$205/sqft |
Source: | ||
Public tax history
Tax history is unavailable.
Neighborhood: 14526
Nearby schools
GreatSchools rating
- 6/10Jefferson Avenue SchoolGrades: K-5Distance: 2 mi
- 8/10Johanna Perrin Middle SchoolGrades: 6-8Distance: 2.3 mi
- NAMinerva Deland SchoolGrades: 9Distance: 2.3 mi
Schools provided by the listing agent
- District: Fairport
Source: NYSAMLSs. This data may not be complete. We recommend contacting the local school district to confirm school assignments for this home.
