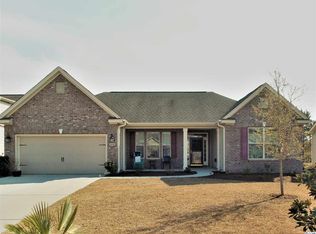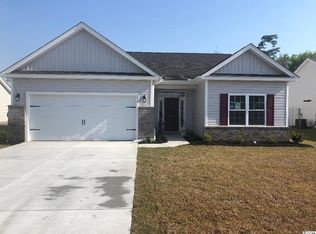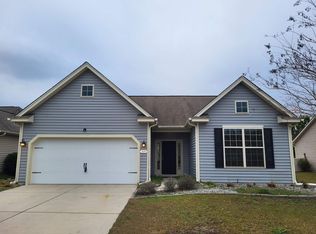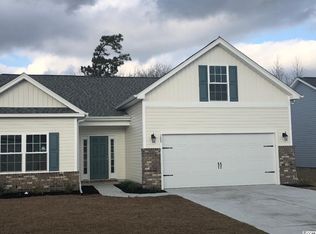Sold for $325,000 on 05/15/25
$325,000
1660 Fairforest Ct., Conway, SC 29526
4beds
2,064sqft
Single Family Residence
Built in 2011
7,840.8 Square Feet Lot
$336,200 Zestimate®
$157/sqft
$2,489 Estimated rent
Home value
$336,200
$316,000 - $356,000
$2,489/mo
Zestimate® history
Loading...
Owner options
Explore your selling options
What's special
This 4 bedroom/3 full bath home is situated at the end of the cul-de-sac along the Jessica Lakes' walking trail. The 3-seasons room with tile floors and vinyl stacking windows has sliding doors from the dining area and master bedroom and leads to the brick paver patio with a hot tub that does stay. The great room with vaulted ceiling is open to the kitchen with numerous cabinets, granite countertops, tile backsplash, stainless steel appliances, pantry and breakfast bar. The adjacent dining area with windows brings natural light into the main living areas. The main bedroom features a vaulted ceiling and ensuite bath with double sink, garden tub, shower and walk-in closet. The split bedroom plan affords two bedrooms with guest bath on the opposite side from the main bedroom. The 4th bedroom with ensuite bath is above the garage and could be a bonus room, home office or separate living suite. Laundry room with additional cabinets. There is gas to the property that currently is for the tankless water heater but could be for a gas range and/or HVAC system. HVAC dampers were replaced in October 2024. Electric panel is already wired for a generator. Separate storage shed in the backyard.
Zillow last checked: 8 hours ago
Listing updated: May 23, 2025 at 11:16pm
Listed by:
The Anna Marie Brock Team Cell:843-446-3539,
RE/MAX Southern Shores,
Jim Piacquadio 843-655-0908,
RE/MAX Southern Shores
Bought with:
Johnny Moure, 96885
Realty ONE Group DocksideSouth
Source: CCAR,MLS#: 2425582 Originating MLS: Coastal Carolinas Association of Realtors
Originating MLS: Coastal Carolinas Association of Realtors
Facts & features
Interior
Bedrooms & bathrooms
- Bedrooms: 4
- Bathrooms: 3
- Full bathrooms: 3
Primary bedroom
- Level: First
Primary bedroom
- Dimensions: 17'8x13'10
Bedroom 1
- Level: Main
Bedroom 1
- Dimensions: 10'x9'6
Bedroom 2
- Level: Main
Bedroom 2
- Dimensions: 12'6x12'3
Bedroom 3
- Dimensions: 16'8x10'9
Primary bathroom
- Features: Dual Sinks, Garden Tub/Roman Tub, Separate Shower
Dining room
- Features: Kitchen/Dining Combo
Dining room
- Dimensions: 13'4x9'11
Family room
- Features: Ceiling Fan(s)
Great room
- Dimensions: 19'7x14'7
Kitchen
- Features: Breakfast Bar, Pantry, Stainless Steel Appliances, Solid Surface Counters
Kitchen
- Dimensions: 11'8x10'7
Other
- Features: Bedroom on Main Level, Entrance Foyer
Heating
- Central, Electric
Cooling
- Central Air
Appliances
- Included: Dishwasher, Disposal, Microwave, Range, Refrigerator
- Laundry: Washer Hookup
Features
- Breakfast Bar, Bedroom on Main Level, Entrance Foyer, Stainless Steel Appliances, Solid Surface Counters
- Flooring: Carpet, Tile, Wood
- Doors: Insulated Doors, Storm Door(s)
Interior area
- Total structure area: 2,634
- Total interior livable area: 2,064 sqft
Property
Parking
- Total spaces: 4
- Parking features: Attached, Garage, Two Car Garage, Garage Door Opener
- Attached garage spaces: 2
Features
- Levels: One and One Half
- Stories: 1
- Patio & porch: Rear Porch, Front Porch, Patio, Porch, Screened
- Exterior features: Porch, Patio, Storage
Lot
- Size: 7,840 sqft
- Dimensions: 89 x 121 x 54 x 121
- Features: Cul-De-Sac, Irregular Lot
Details
- Additional parcels included: ,
- Parcel number: 36615010040
- Zoning: RES
- Special conditions: None
Construction
Type & style
- Home type: SingleFamily
- Architectural style: Ranch
- Property subtype: Single Family Residence
Materials
- Masonry, Vinyl Siding
- Foundation: Slab
Condition
- Resale
- Year built: 2011
Utilities & green energy
- Water: Public
- Utilities for property: Cable Available, Electricity Available, Natural Gas Available, Phone Available, Sewer Available, Underground Utilities, Water Available
Green energy
- Energy efficient items: Doors, Windows
Community & neighborhood
Security
- Security features: Smoke Detector(s)
Community
- Community features: Golf Carts OK, Long Term Rental Allowed
Location
- Region: Conway
- Subdivision: Jessica Lakes
HOA & financial
HOA
- Has HOA: Yes
- HOA fee: $40 monthly
- Amenities included: Owner Allowed Golf Cart, Owner Allowed Motorcycle, Pet Restrictions, Tenant Allowed Golf Cart, Tenant Allowed Motorcycle
- Services included: Association Management, Common Areas, Legal/Accounting
Other
Other facts
- Listing terms: Cash,Conventional,FHA,VA Loan
Price history
| Date | Event | Price |
|---|---|---|
| 5/15/2025 | Sold | $325,000-4.1%$157/sqft |
Source: | ||
| 4/17/2025 | Contingent | $339,000$164/sqft |
Source: | ||
| 3/10/2025 | Price change | $339,000-1.7%$164/sqft |
Source: | ||
| 11/27/2024 | Listed for sale | $345,000$167/sqft |
Source: | ||
| 11/14/2024 | Contingent | $345,000$167/sqft |
Source: | ||
Public tax history
| Year | Property taxes | Tax assessment |
|---|---|---|
| 2024 | $1,068 +7% | $266,214 +15% |
| 2023 | $998 | $231,490 |
| 2022 | -- | $231,490 |
Find assessor info on the county website
Neighborhood: 29526
Nearby schools
GreatSchools rating
- 4/10Waccamaw Elementary SchoolGrades: PK-5Distance: 1.2 mi
- 7/10Black Water Middle SchoolGrades: 6-8Distance: 1.1 mi
- 7/10Carolina Forest High SchoolGrades: 9-12Distance: 3 mi
Schools provided by the listing agent
- Elementary: Waccamaw Elementary School
- Middle: Black Water Middle School
- High: Carolina Forest High School
Source: CCAR. This data may not be complete. We recommend contacting the local school district to confirm school assignments for this home.

Get pre-qualified for a loan
At Zillow Home Loans, we can pre-qualify you in as little as 5 minutes with no impact to your credit score.An equal housing lender. NMLS #10287.
Sell for more on Zillow
Get a free Zillow Showcase℠ listing and you could sell for .
$336,200
2% more+ $6,724
With Zillow Showcase(estimated)
$342,924


