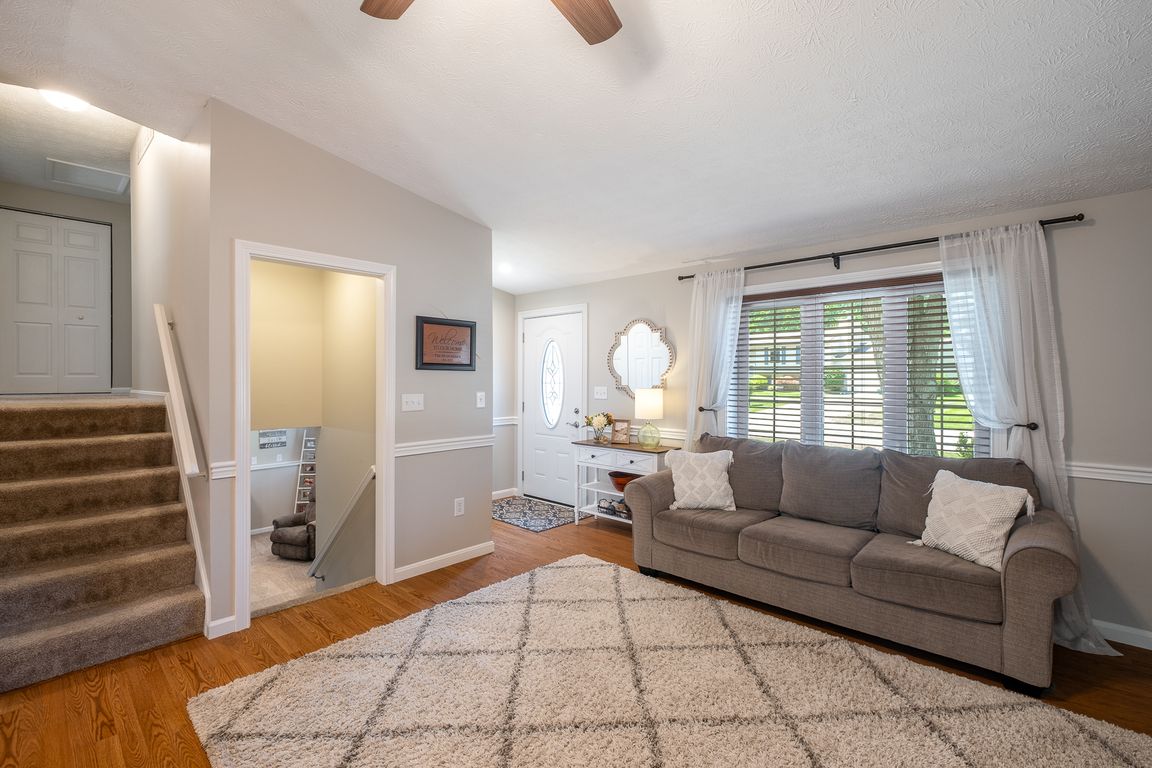
Pending
$360,000
3beds
2,280sqft
1660 Garry Dr, Bellbrook, OH 45305
3beds
2,280sqft
Multi family, single family residence
Built in 1984
0.43 Acres
2 Attached garage spaces
$158 price/sqft
What's special
Three bedroomsHuge deckOpen concept planStainless appliancesBar seatingEn-suite bathWoodburning fireplace
Don’t miss this rare opportunity to purchase a roomy quad-level backing to Possum Run Creek! If nature is your jam, you’ll want to grab your binoculars and enjoy the wildlife! Inside, you’ll find an open concept plan and useable space on four levels. The family room with laminate flooring flows into ...
- 19 days
- on Zillow |
- 2,064 |
- 145 |
Likely to sell faster than
Source: DABR MLS,MLS#: 939705 Originating MLS: Dayton Area Board of REALTORS
Originating MLS: Dayton Area Board of REALTORS
Travel times
Living Room
Kitchen
Dining Room
Zillow last checked: 7 hours ago
Listing updated: July 27, 2025 at 05:52pm
Listed by:
Rhonda Chambal (937)426-0800,
Irongate Inc.
Source: DABR MLS,MLS#: 939705 Originating MLS: Dayton Area Board of REALTORS
Originating MLS: Dayton Area Board of REALTORS
Facts & features
Interior
Bedrooms & bathrooms
- Bedrooms: 3
- Bathrooms: 3
- Full bathrooms: 2
- 1/2 bathrooms: 1
Primary bedroom
- Level: Second
- Dimensions: 12 x 12
Bedroom
- Level: Second
- Dimensions: 11 x 10
Bedroom
- Level: Second
- Dimensions: 9 x 9
Breakfast room nook
- Level: Main
- Dimensions: 15 x 11
Entry foyer
- Level: Main
- Dimensions: 4 x 4
Family room
- Level: Lower
- Dimensions: 19 x 13
Kitchen
- Level: Main
- Dimensions: 19 x 11
Laundry
- Level: Lower
- Dimensions: 9 x 8
Living room
- Level: Main
- Dimensions: 15 x 14
Recreation
- Level: Lower
- Dimensions: 23 x 14
Recreation
- Level: Lower
- Dimensions: 11 x 10
Heating
- Electric, Heat Pump
Cooling
- Central Air
Appliances
- Included: Dishwasher, Microwave, Range, Refrigerator, Water Softener, Electric Water Heater
Features
- Ceiling Fan(s), Cathedral Ceiling(s), Kitchen/Family Room Combo, Walk-In Closet(s)
- Basement: Finished,Partial
- Number of fireplaces: 1
- Fireplace features: One, Wood Burning
Interior area
- Total structure area: 2,280
- Total interior livable area: 2,280 sqft
Video & virtual tour
Property
Parking
- Total spaces: 2
- Parking features: Attached, Garage, Two Car Garage, Garage Door Opener
- Attached garage spaces: 2
Features
- Levels: Three Or More
- Patio & porch: Deck
- Exterior features: Deck, Storage
Lot
- Size: 0.43 Acres
- Dimensions: 92 x 188 x 145 x 164
Details
- Additional structures: Shed(s)
- Parcel number: L35000100110011100
- Zoning: Residential
- Zoning description: Residential
Construction
Type & style
- Home type: SingleFamily
- Architectural style: Multi-Level
- Property subtype: Multi Family, Single Family Residence
Materials
- Brick, Vinyl Siding
Condition
- Year built: 1984
Utilities & green energy
- Water: Public
- Utilities for property: Natural Gas Available, Sewer Available, Water Available
Community & HOA
Community
- Security: Smoke Detector(s)
- Subdivision: Possum Run
HOA
- Has HOA: No
Location
- Region: Bellbrook
Financial & listing details
- Price per square foot: $158/sqft
- Tax assessed value: $261,770
- Annual tax amount: $5,162
- Date on market: 7/24/2025
- Listing terms: Conventional,FHA,VA Loan