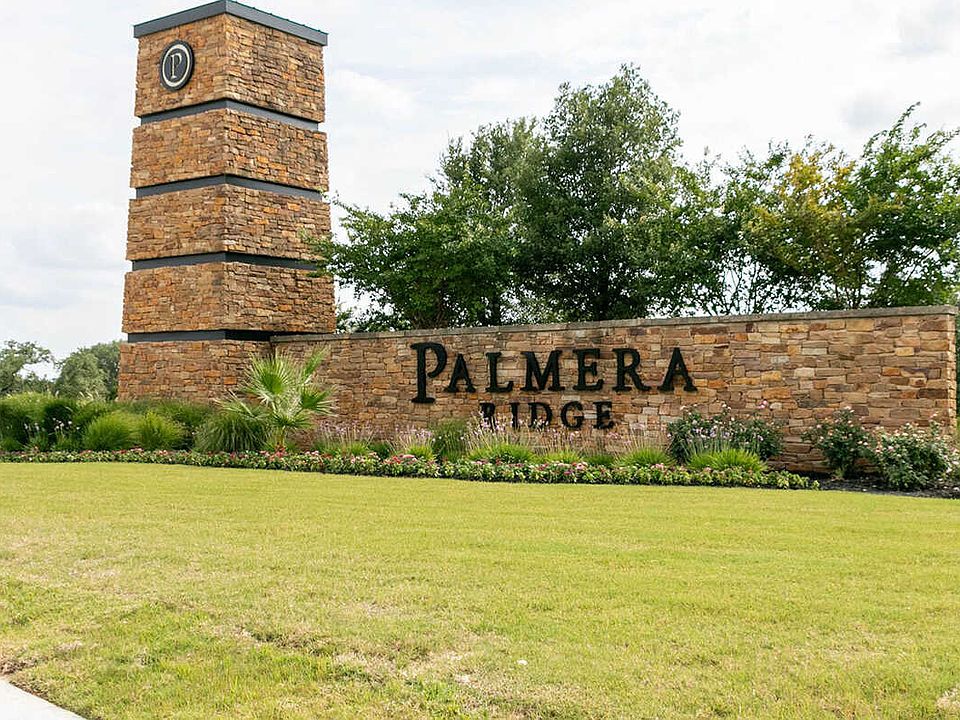Stunning 5 bed, 5.5 bath home with game room, study, and entertainment room, perched on one of Leander’s most sought-after homesites. Enjoy breathtaking views and spacious luxury living in a prime location—this one checks every box!
Active
Special offer
$1,049,000
1660 Hosanna Grande Way, Leander, TX 78641
5beds
3,609sqft
Single Family Residence
Built in 2025
0.33 Acres Lot
$-- Zestimate®
$291/sqft
$50/mo HOA
- 69 days |
- 120 |
- 2 |
Zillow last checked: 7 hours ago
Listing updated: October 09, 2025 at 06:37am
Listed by:
Dina Verteramo (888) 524-3182,
Dina Verteramo
Source: Unlock MLS,MLS#: 4160182
Travel times
Schedule tour
Select your preferred tour type — either in-person or real-time video tour — then discuss available options with the builder representative you're connected with.
Facts & features
Interior
Bedrooms & bathrooms
- Bedrooms: 5
- Bathrooms: 6
- Full bathrooms: 5
- 1/2 bathrooms: 1
- Main level bedrooms: 2
Primary bedroom
- Description: 17x13
- Level: Main
Bedroom
- Description: 10 x 13
- Level: First
Bedroom
- Description: 13 x 10
- Level: Second
Bedroom
- Description: 10 x 12
- Level: Second
Primary bathroom
- Description: 13 x 10
- Level: Main
Dining room
- Description: 17 x 10
- Level: Main
Family room
- Description: 17 x 15
- Level: Main
Game room
- Description: 12 x 27
- Level: Second
Kitchen
- Description: 11 x 19
- Level: Main
Media room
- Description: 15 x 11
- Level: Main
Office
- Description: 10 x 13
- Level: Main
Heating
- ENERGY STAR Qualified Equipment, Natural Gas
Cooling
- Central Air, ENERGY STAR Qualified Equipment, Zoned
Appliances
- Included: Built-In Oven(s), Dishwasher, Disposal, ENERGY STAR Qualified Appliances, Gas Cooktop, Microwave, Tankless Water Heater
Features
- High Ceilings, Open Floorplan, Primary Bedroom on Main, Smart Home, Storage
- Flooring: Carpet, Tile, Wood
- Windows: Low Emissivity Windows
Interior area
- Total interior livable area: 3,609 sqft
Property
Parking
- Total spaces: 3
- Parking features: Attached, Garage Door Opener, Garage Faces Side
- Attached garage spaces: 3
Accessibility
- Accessibility features: None
Features
- Levels: Two
- Stories: 2
- Patio & porch: Covered
- Exterior features: None
- Pool features: None
- Fencing: Wrought Iron
- Has view: Yes
- View description: Hill Country, Trees/Woods
- Waterfront features: None
Lot
- Size: 0.33 Acres
- Dimensions: 147 x 155
- Features: Bluff, Interior Lot, Sloped Down, Sprinkler - Automatic
Details
- Additional structures: None
- Parcel number: R17W403078R0125
- Special conditions: Standard
Construction
Type & style
- Home type: SingleFamily
- Property subtype: Single Family Residence
Materials
- Foundation: Slab
- Roof: Composition
Condition
- New Construction
- New construction: Yes
- Year built: 2025
Details
- Builder name: Highland Homes
Utilities & green energy
- Sewer: Municipal Utility District (MUD)
- Water: Municipal Utility District (MUD)
- Utilities for property: Internet-Cable, Internet-Fiber, Natural Gas Available
Community & HOA
Community
- Features: Clubhouse, Park, Pool
- Subdivision: Palmera Ridge: 80ft. lots
HOA
- Has HOA: Yes
- Services included: Common Area Maintenance
- HOA fee: $600 annually
- HOA name: First Service Residential
Location
- Region: Leander
Financial & listing details
- Price per square foot: $291/sqft
- Annual tax amount: $2
- Date on market: 8/1/2025
- Listing terms: Cash,Conventional,FHA,Texas Vet,VA Loan
About the community
PoolTrails
Palmera Ridge is a community in Leander, off Ronald Reagan Boulevard, minutes away from major shopping centers including a new H-E-B Plus and the Northline development coming soon. The fun-filled amenities include parks and ponds, and a pool. Palmera Ridge is in the esteemed Leander Independent School District, and residents attend on-site Tarvin Elementary.
4.99% Fixed Rate Mortgage Limited Time Savings!
Save with Highland HomeLoans! 4.99% fixed rate rate promo. 5.034% APR. See Sales Counselor for complete details.Source: Highland Homes

