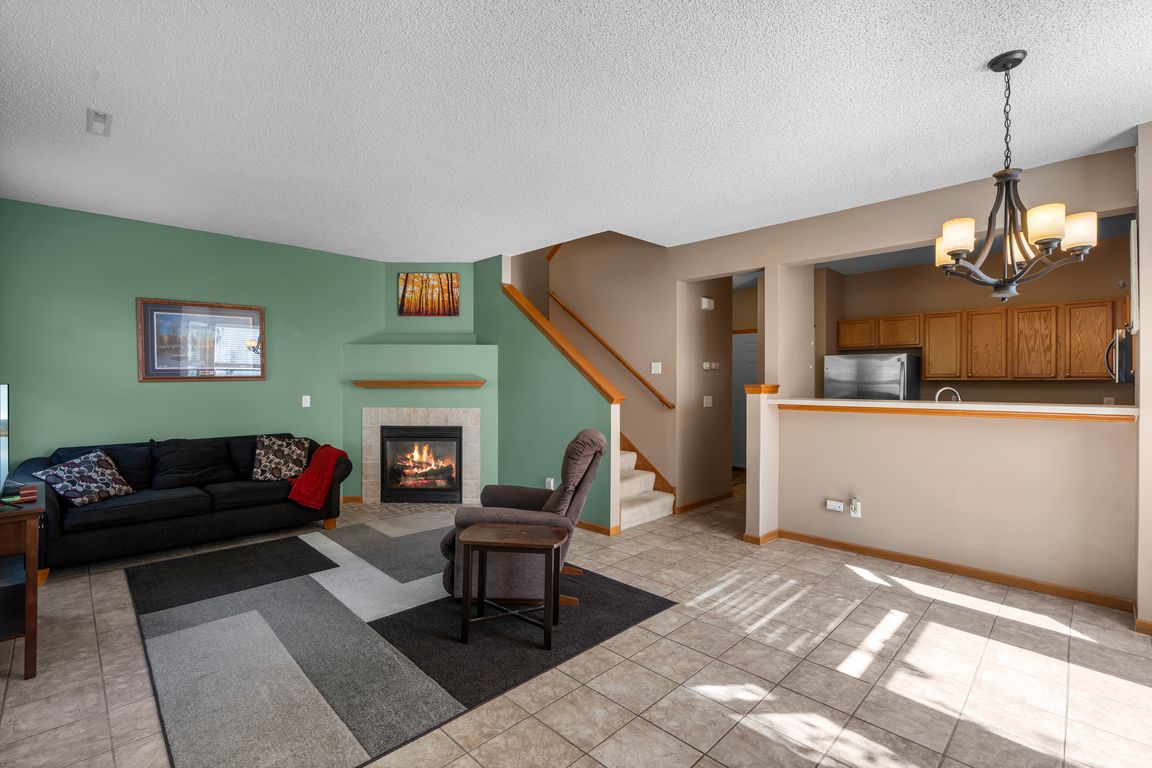
Active
$250,000
2beds
1,492sqft
1660 Liberty St, Shakopee, MN 55379
2beds
1,492sqft
Townhouse side x side
Built in 2004
2,178 sqft
2 Attached garage spaces
$168 price/sqft
$406 monthly HOA fee
What's special
Breakfast barCozy gas fireplaceEnd-unit townhomeVaulted ceilingsStainless steel appliancesWell-appointed kitchenBright dining area
Don’t miss this incredible opportunity to own a rare end-unit townhome in the heart of Shakopee! This aggressively priced and affordable townhome features dual owner’s suites and three bathrooms, an exceptional value for the area. The main level is filled with natural light and offers a spacious living room with a ...
- 5 days |
- 301 |
- 5 |
Likely to sell faster than
Source: NorthstarMLS as distributed by MLS GRID,MLS#: 6804098
Travel times
Living Room
Kitchen
Dining Room
Primary Bedroom #1
Primary Bathroom #1
Primary Bedroom #2
Primary Bathroom #2
Zillow last checked: 7 hours ago
Listing updated: October 15, 2025 at 03:06am
Listed by:
Thomas Scott 612-384-2178,
RE/MAX Advantage Plus
Source: NorthstarMLS as distributed by MLS GRID,MLS#: 6804098
Facts & features
Interior
Bedrooms & bathrooms
- Bedrooms: 2
- Bathrooms: 3
- Full bathrooms: 2
- 1/2 bathrooms: 1
Rooms
- Room types: Living Room, Dining Room, Kitchen, Bedroom 1, Bedroom 2, Patio, Walk In Closet, Primary Bathroom, Bathroom, Laundry, Garage
Bedroom 1
- Level: Upper
- Area: 294 Square Feet
- Dimensions: 21x14
Bedroom 2
- Level: Upper
- Area: 285 Square Feet
- Dimensions: 19x15
Primary bathroom
- Level: Upper
- Area: 64 Square Feet
- Dimensions: 8x8
Bathroom
- Level: Upper
- Area: 72 Square Feet
- Dimensions: 9x8
Dining room
- Level: Main
- Area: 187 Square Feet
- Dimensions: 17x11
Garage
- Level: Main
- Area: 399 Square Feet
- Dimensions: 21x19
Kitchen
- Level: Main
- Area: 81 Square Feet
- Dimensions: 9x9
Laundry
- Level: Main
- Area: 50 Square Feet
- Dimensions: 10x5
Living room
- Level: Main
- Area: 192 Square Feet
- Dimensions: 16x12
Patio
- Level: Main
- Area: 100 Square Feet
- Dimensions: 10x10
Walk in closet
- Level: Upper
- Area: 70 Square Feet
- Dimensions: 10x7
Walk in closet
- Level: Upper
- Area: 48 Square Feet
- Dimensions: 8x6
Heating
- Forced Air
Cooling
- Central Air
Appliances
- Included: Dishwasher, Disposal, Dryer, Microwave, Range, Refrigerator, Stainless Steel Appliance(s), Washer
Features
- Basement: None
- Number of fireplaces: 1
- Fireplace features: Living Room
Interior area
- Total structure area: 1,492
- Total interior livable area: 1,492 sqft
- Finished area above ground: 1,492
- Finished area below ground: 0
Video & virtual tour
Property
Parking
- Total spaces: 4
- Parking features: Attached, Tuckunder Garage
- Attached garage spaces: 2
- Uncovered spaces: 2
- Details: Garage Dimensions (21x19)
Accessibility
- Accessibility features: None
Features
- Levels: Two
- Stories: 2
- Patio & porch: Patio
- Pool features: None
- Fencing: None
Lot
- Size: 2,178 Square Feet
- Features: Wooded, Zero Lot Line
Details
- Foundation area: 1028
- Parcel number: 273370520
- Zoning description: Residential-Single Family
Construction
Type & style
- Home type: Townhouse
- Property subtype: Townhouse Side x Side
- Attached to another structure: Yes
Materials
- Vinyl Siding
- Roof: Age 8 Years or Less,Asphalt
Condition
- Age of Property: 21
- New construction: No
- Year built: 2004
Utilities & green energy
- Gas: Natural Gas
- Sewer: City Sewer/Connected
- Water: City Water/Connected
Community & HOA
Community
- Subdivision: PROVIDENCE POINTE
HOA
- Has HOA: Yes
- Amenities included: In-Ground Sprinkler System
- Services included: Maintenance Structure, Cable TV, Hazard Insurance, Maintenance Grounds, Professional Mgmt, Trash, Shared Amenities
- HOA fee: $406 monthly
- HOA name: Sharper Management
- HOA phone: 952-224-4777
Location
- Region: Shakopee
Financial & listing details
- Price per square foot: $168/sqft
- Tax assessed value: $268,400
- Annual tax amount: $2,648
- Date on market: 10/14/2025