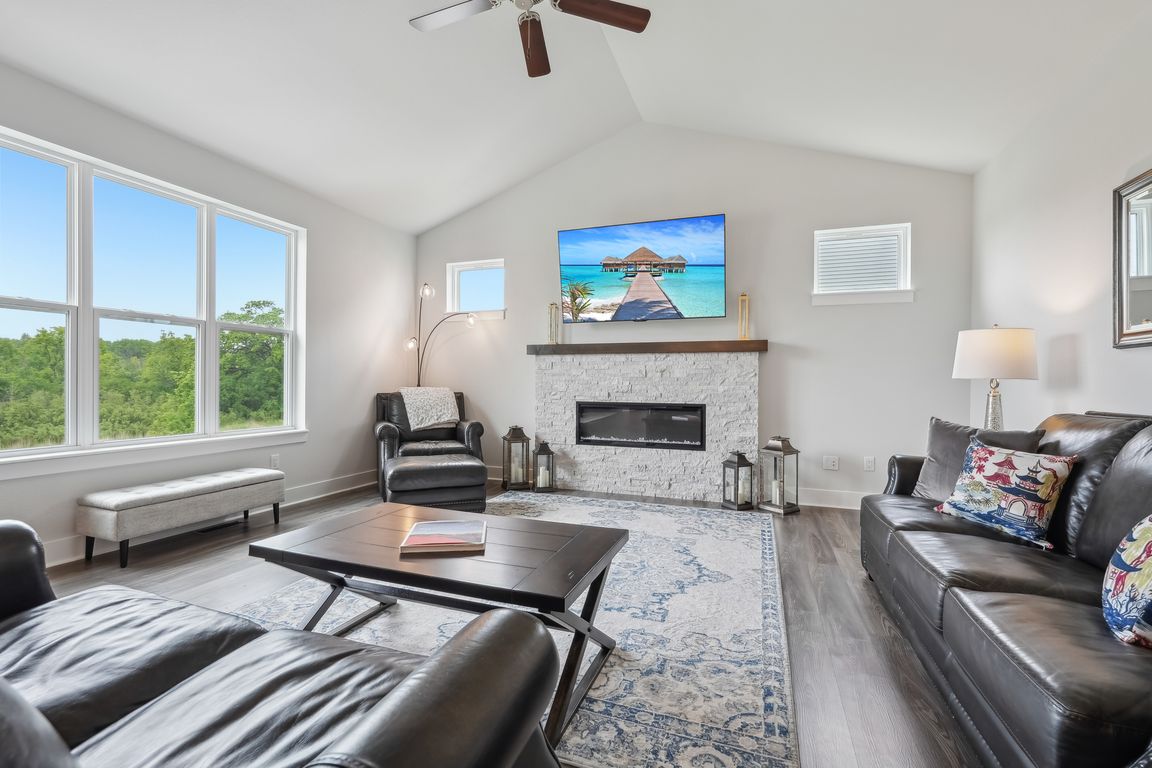
ActivePrice cut: $13.4K (7/7)
$712,500
3beds
2,466sqft
1660 Mamerow LANE WEST West, Oconomowoc, WI 53066
3beds
2,466sqft
Single family residence
Built in 2022
0.34 Acres
2 Attached garage spaces
$289 price/sqft
$138 annually HOA fee
What's special
Enormous islandStacked-stone fireplaceWalkout ranchHot tubConservancy viewsQuartz countersWalk-in pantry
Picture yourself in this fabulous open-concept home with over $93K in upgrades! Stunning Lake Country walkout ranch backs to preserve with conservancy views. Gorgeous, fully fenced, flat backyard + two large patios w/Hot Tub make this perfect for relaxation. SteppingStones Elsa plan features Kitchen w/quartz counters, enormous island, SS LG appliances, ...
- 84 days
- on Zillow |
- 625 |
- 14 |
Source: WIREX MLS,MLS#: 1919972 Originating MLS: Metro MLS
Originating MLS: Metro MLS
Travel times
Living Room
Kitchen
Primary Bedroom
Zillow last checked: 7 hours ago
Listing updated: August 05, 2025 at 02:10pm
Listed by:
Kristen Gustafson,
ERA MyPro Realty
Source: WIREX MLS,MLS#: 1919972 Originating MLS: Metro MLS
Originating MLS: Metro MLS
Facts & features
Interior
Bedrooms & bathrooms
- Bedrooms: 3
- Bathrooms: 4
- Full bathrooms: 3
- 1/2 bathrooms: 1
- Main level bedrooms: 3
Primary bedroom
- Level: Main
- Area: 285
- Dimensions: 19 x 15
Bedroom 2
- Level: Main
- Area: 168
- Dimensions: 14 x 12
Bedroom 3
- Level: Main
- Area: 132
- Dimensions: 12 x 11
Bathroom
- Features: Stubbed For Bathroom on Lower, Tub Only, Ceramic Tile, Master Bedroom Bath: Walk-In Shower, Master Bedroom Bath, Shower Over Tub, Shower Stall
Dining room
- Level: Main
- Area: 153
- Dimensions: 17 x 9
Kitchen
- Level: Main
- Area: 288
- Dimensions: 18 x 16
Living room
- Level: Main
- Area: 324
- Dimensions: 18 x 18
Office
- Level: Main
- Area: 154
- Dimensions: 14 x 11
Heating
- Natural Gas, Forced Air
Cooling
- Central Air
Appliances
- Included: Dishwasher, Disposal, Dryer, Microwave, Oven, Range, Refrigerator, Washer, Water Softener
Features
- High Speed Internet, Pantry, Cathedral/vaulted ceiling, Walk-In Closet(s), Kitchen Island
- Flooring: Wood
- Basement: 8'+ Ceiling,Full,Full Size Windows,Concrete,Radon Mitigation System,Sump Pump,Walk-Out Access,Exposed
Interior area
- Total structure area: 2,466
- Total interior livable area: 2,466 sqft
- Finished area above ground: 2,466
Video & virtual tour
Property
Parking
- Total spaces: 2.5
- Parking features: Garage Door Opener, Attached, 2 Car, 1 Space
- Attached garage spaces: 2.5
Features
- Levels: One
- Stories: 1
- Patio & porch: Patio
- Exterior features: Sprinkler System
- Has spa: Yes
- Spa features: Private
- Fencing: Fenced Yard
Lot
- Size: 0.34 Acres
- Features: Sidewalks
Details
- Parcel number: OCOC0602154
- Zoning: RES
Construction
Type & style
- Home type: SingleFamily
- Architectural style: Ranch
- Property subtype: Single Family Residence
Materials
- Stone, Brick/Stone, Vinyl Siding
Condition
- 0-5 Years
- New construction: No
- Year built: 2022
Utilities & green energy
- Sewer: Public Sewer
- Water: Public
- Utilities for property: Cable Available
Community & HOA
Community
- Subdivision: Hickorywood Farms
HOA
- Has HOA: Yes
- HOA fee: $138 annually
Location
- Region: Oconomowoc
- Municipality: Oconomowoc
Financial & listing details
- Price per square foot: $289/sqft
- Tax assessed value: $374,000
- Annual tax amount: $6,857
- Date on market: 5/30/2025
- Inclusions: Oven/Range; Refrigerator; Disposal; Dishwasher; Microwave; Washer; Dryer; Water Softener- Owned; Reverse Osmosis System; Rain Bird In-Ground Sprinkler System; Hot Tub; Tv Mounts; Window Boxes; Ring Doorbell; Electronic Garage Door Opener
- Exclusions: Seller's Personal Property; Window Coverings & Rods