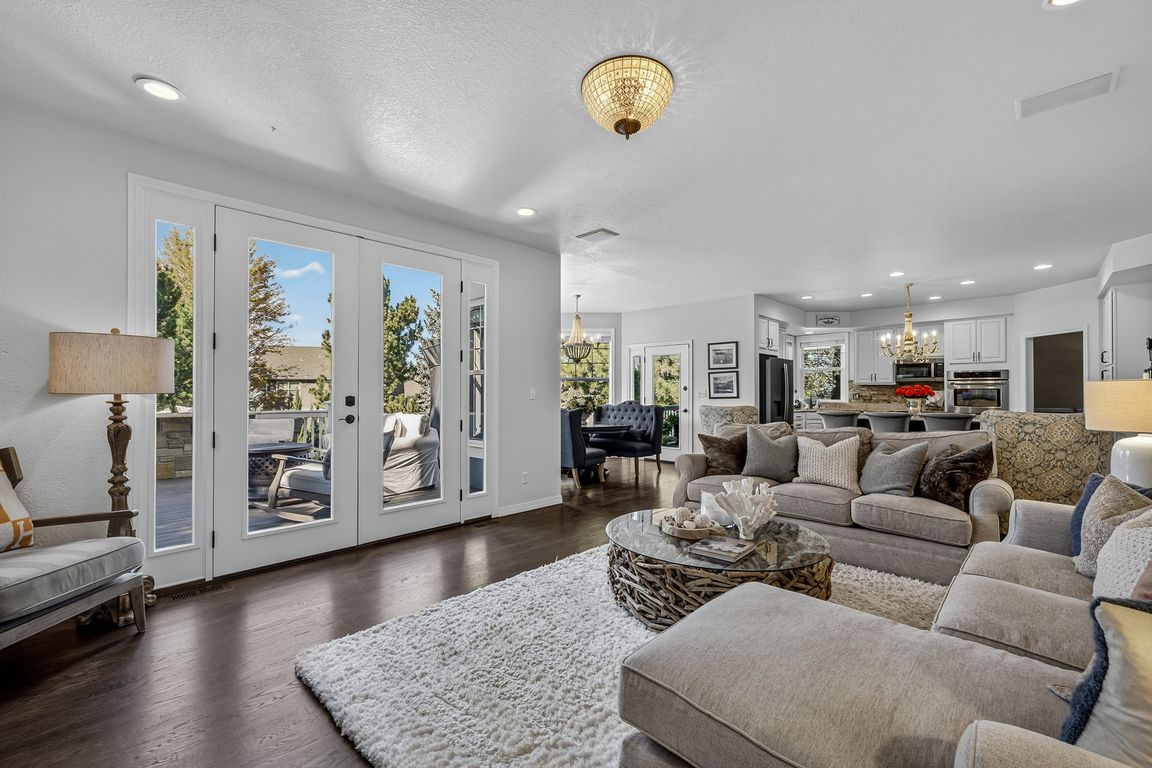
For sale
$1,800,000
4beds
5,126sqft
1660 Meyerwood Circle, Highlands Ranch, CO 80129
4beds
5,126sqft
Single family residence
Built in 2003
0.33 Acres
3 Attached garage spaces
$351 price/sqft
$478 quarterly HOA fee
What's special
Enjoy a resort vacation without leaving your home. Located in the coveted community of The Ridge at Weatherstone, this beautiful 4 large bedrooms, 4 1/2 bath home showcases upgrades galore, such as granite countertops, solid hardwood floors on the main floor, upgraded appliances, remodeled master bathroom, and a private outdoor ...
- 99 days |
- 1,602 |
- 71 |
Source: REcolorado,MLS#: 7998047
Travel times
Family Room
Kitchen
Primary Bedroom
Zillow last checked: 8 hours ago
Listing updated: September 30, 2025 at 02:33pm
Listed by:
Alan Larson 303-888-5064 alarson@kentwoodco.com,
Kentwood Real Estate DTC, LLC
Source: REcolorado,MLS#: 7998047
Facts & features
Interior
Bedrooms & bathrooms
- Bedrooms: 4
- Bathrooms: 5
- Full bathrooms: 2
- 3/4 bathrooms: 3
- Main level bathrooms: 1
Bedroom
- Description: With Ensuite Bath
- Level: Upper
- Area: 168.72 Square Feet
- Dimensions: 11.4 x 14.8
Bedroom
- Description: With Jack-N-Jill Bath; Walk-In Closet
- Level: Upper
- Area: 158.72 Square Feet
- Dimensions: 12.4 x 12.8
Bedroom
- Description: With Jack-N-Jill Bath
- Level: Upper
- Area: 163.2 Square Feet
- Dimensions: 12 x 13.6
Bathroom
- Description: Beautifully Remodeled
- Level: Upper
- Area: 163.59 Square Feet
- Dimensions: 12.3 x 13.3
Bathroom
- Description: Ensuite Bath
- Level: Upper
Bathroom
- Description: Jack-N-Jill Bath
- Level: Upper
Bathroom
- Description: Adjacent To Office
- Level: Main
Bathroom
- Level: Basement
Other
- Description: Includes Private Sitting Area With Some Mountain Views
- Level: Upper
- Area: 353.76 Square Feet
- Dimensions: 13.4 x 26.4
Bonus room
- Description: Could Be Small Work Station
- Level: Basement
- Area: 72 Square Feet
- Dimensions: 8 x 9
Bonus room
- Description: Custom Wet Bar
- Level: Basement
- Area: 233.7 Square Feet
- Dimensions: 12.3 x 19
Dining room
- Description: French Doors To Covered Patio
- Level: Main
- Area: 210 Square Feet
- Dimensions: 14 x 15
Family room
- Description: Fireplace, Surround Sound Prewire, French Doors To Deck And Bar-B-Que Center
- Level: Main
- Area: 343.2 Square Feet
- Dimensions: 15.6 x 22
Game room
- Description: Perfect For A Pool Table Or Game Room
- Level: Basement
- Area: 229.32 Square Feet
- Dimensions: 18.2 x 12.6
Kitchen
- Description: Plus 11.4 X 11 Eating Nook
- Level: Main
- Area: 223.04 Square Feet
- Dimensions: 13.6 x 16.4
Laundry
- Description: Lots Of Cabinets; Laundry Tub
- Level: Main
- Area: 82.8 Square Feet
- Dimensions: 6 x 13.8
Living room
- Description: Fireplace
- Level: Main
- Area: 312 Square Feet
- Dimensions: 15.6 x 20
Media room
- Description: Large Media Room With Beautiful Bar
- Level: Basement
- Area: 201.6 Square Feet
- Dimensions: 14 x 14.4
Office
- Description: Connects To 3/4 Bath
- Level: Main
- Area: 135.3 Square Feet
- Dimensions: 11 x 12.3
Heating
- Forced Air, Natural Gas
Cooling
- Central Air
Appliances
- Included: Bar Fridge, Cooktop, Dishwasher, Disposal, Double Oven, Gas Water Heater, Microwave, Oven, Range, Refrigerator
- Laundry: In Unit
Features
- Built-in Features, Eat-in Kitchen, Entrance Foyer, Five Piece Bath, Granite Counters, High Ceilings, Jack & Jill Bathroom, Kitchen Island, Open Floorplan, Smoke Free, Solid Surface Counters, Vaulted Ceiling(s), Walk-In Closet(s), Wet Bar, Wired for Data
- Flooring: Carpet, Tile, Wood
- Windows: Bay Window(s), Double Pane Windows, Window Coverings
- Basement: Full
- Number of fireplaces: 3
- Fireplace features: Family Room, Gas Log, Living Room, Outside
- Common walls with other units/homes: No Common Walls
Interior area
- Total structure area: 5,126
- Total interior livable area: 5,126 sqft
- Finished area above ground: 3,307
- Finished area below ground: 909
Video & virtual tour
Property
Parking
- Total spaces: 3
- Parking features: Concrete
- Attached garage spaces: 3
Features
- Levels: Two
- Stories: 2
- Patio & porch: Covered, Deck, Front Porch, Patio, Wrap Around
- Exterior features: Barbecue, Fire Pit, Gas Grill, Private Yard
- Has private pool: Yes
- Pool features: Outdoor Pool, Private
- Has spa: Yes
- Spa features: Spa/Hot Tub
- Fencing: Full
Lot
- Size: 0.33 Acres
- Features: Corner Lot, Landscaped, Many Trees, Sprinklers In Front, Sprinklers In Rear
- Residential vegetation: Mixed
Details
- Parcel number: R0410260
- Zoning: PDU
- Special conditions: Standard
Construction
Type & style
- Home type: SingleFamily
- Architectural style: Traditional
- Property subtype: Single Family Residence
Materials
- Brick, Cement Siding
- Foundation: Structural
- Roof: Composition
Condition
- Year built: 2003
Details
- Builder model: Westport-Windsor
- Builder name: Sanford Homes
- Warranty included: Yes
Utilities & green energy
- Electric: 220 Volts
- Sewer: Public Sewer
- Water: Public
- Utilities for property: Electricity Connected, Natural Gas Available
Community & HOA
Community
- Security: Carbon Monoxide Detector(s), Smoke Detector(s)
- Subdivision: Highlands Ranch
HOA
- Has HOA: Yes
- Amenities included: Clubhouse, Fitness Center, Park, Playground, Pool, Sauna, Spa/Hot Tub, Tennis Court(s), Trail(s)
- Services included: Recycling, Trash
- HOA fee: $171 quarterly
- HOA name: HRCA
- HOA phone: 303-791-2500
- Second HOA fee: $307 quarterly
- Second HOA name: Weatherstone HOA
- Second HOA phone: 303-482-2213
Location
- Region: Highlands Ranch
Financial & listing details
- Price per square foot: $351/sqft
- Tax assessed value: $1,527,441
- Annual tax amount: $9,299
- Date on market: 9/5/2025
- Listing terms: Cash,Conventional
- Exclusions: Sellers Personal Possessions, Outdoor Furniture
- Ownership: Individual
- Electric utility on property: Yes
- Road surface type: Paved