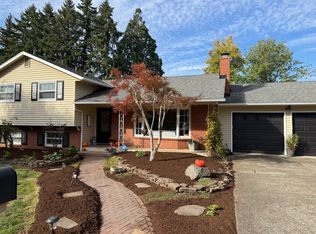Sold
$715,000
1660 NW 131st Ave, Portland, OR 97229
3beds
1,632sqft
Residential, Single Family Residence
Built in 1967
-- sqft lot
$696,600 Zestimate®
$438/sqft
$2,836 Estimated rent
Home value
$696,600
$662,000 - $731,000
$2,836/mo
Zestimate® history
Loading...
Owner options
Explore your selling options
What's special
This complete renovation offers an ideal floor plan and checks every box! An open concept kitchen with slab quartz waterfall countertops, undermounted sink, gas stove top, stainless appliances, pantry, brand new cabinetry, wine fridge and opens to eating nook as well as formal dining room. Light and bright, fresh paint, all brand new doors, trim work, hardware and fixtures throughout. Meticulous attention to detail and high quality finishes. The exterior offers a calming and aesthetically pleasing water feature, custom driveway, entry and backyard with extensive hardscape, landscape and firepit. Fully fenced on an oversized 7,897 sqft lot and situated on a quiet street. This remodel is one you won't want to miss! Not a detail left untouched!
Zillow last checked: 8 hours ago
Listing updated: August 01, 2023 at 04:14am
Listed by:
Kelly Fitzmaurice harnish@harnishproperties.com,
Harnish Company Realtors
Bought with:
Steve Rosling, 200012058
Cascade Hasson Sotheby's International Realty
Source: RMLS (OR),MLS#: 23049412
Facts & features
Interior
Bedrooms & bathrooms
- Bedrooms: 3
- Bathrooms: 2
- Full bathrooms: 2
- Main level bathrooms: 2
Primary bedroom
- Level: Main
Bedroom 2
- Level: Main
Bedroom 3
- Level: Main
Dining room
- Level: Main
Kitchen
- Level: Main
Living room
- Level: Main
Heating
- Forced Air
Cooling
- Central Air
Appliances
- Included: Cooktop, Dishwasher, Disposal, Free-Standing Refrigerator, Gas Appliances, Stainless Steel Appliance(s), Electric Water Heater, Gas Water Heater
- Laundry: Laundry Room
Features
- Quartz
- Flooring: Hardwood
- Basement: Crawl Space
- Number of fireplaces: 1
- Fireplace features: Wood Burning
Interior area
- Total structure area: 1,632
- Total interior livable area: 1,632 sqft
Property
Parking
- Total spaces: 2
- Parking features: Driveway, Attached
- Attached garage spaces: 2
- Has uncovered spaces: Yes
Features
- Stories: 1
- Patio & porch: Patio
- Exterior features: Fire Pit, Yard
- Fencing: Fenced
Lot
- Features: Sloped, SqFt 7000 to 9999
Details
- Parcel number: R627370
Construction
Type & style
- Home type: SingleFamily
- Architectural style: Ranch
- Property subtype: Residential, Single Family Residence
Materials
- Other
- Foundation: Concrete Perimeter
- Roof: Composition
Condition
- Updated/Remodeled
- New construction: No
- Year built: 1967
Utilities & green energy
- Gas: Gas
- Sewer: Public Sewer
- Water: Public
Community & neighborhood
Location
- Region: Portland
- Subdivision: Cedar Mill / Terra Linda
Other
Other facts
- Listing terms: Cash,Conventional,FHA
- Road surface type: Paved
Price history
| Date | Event | Price |
|---|---|---|
| 7/21/2023 | Sold | $715,000-4.7%$438/sqft |
Source: | ||
| 6/10/2023 | Pending sale | $750,000$460/sqft |
Source: | ||
| 6/3/2023 | Listed for sale | $750,000+76.5%$460/sqft |
Source: | ||
| 10/1/2021 | Sold | $425,000+123.8%$260/sqft |
Source: Public Record | ||
| 11/4/2002 | Sold | $189,900$116/sqft |
Source: Public Record | ||
Public tax history
| Year | Property taxes | Tax assessment |
|---|---|---|
| 2024 | $6,364 +31.1% | $338,430 +27.1% |
| 2023 | $4,853 +3.5% | $266,260 +3% |
| 2022 | $4,691 +3.7% | $258,510 |
Find assessor info on the county website
Neighborhood: Cedar Mill
Nearby schools
GreatSchools rating
- 8/10Terra Linda Elementary SchoolGrades: K-5Distance: 0.4 mi
- 9/10Tumwater Middle SchoolGrades: 6-8Distance: 0.9 mi
- 9/10Sunset High SchoolGrades: 9-12Distance: 0.5 mi
Schools provided by the listing agent
- Elementary: Terra Linda
- Middle: Tumwater
- High: Sunset
Source: RMLS (OR). This data may not be complete. We recommend contacting the local school district to confirm school assignments for this home.
Get a cash offer in 3 minutes
Find out how much your home could sell for in as little as 3 minutes with a no-obligation cash offer.
Estimated market value
$696,600
Get a cash offer in 3 minutes
Find out how much your home could sell for in as little as 3 minutes with a no-obligation cash offer.
Estimated market value
$696,600
