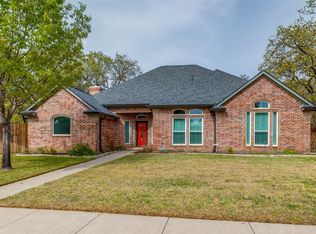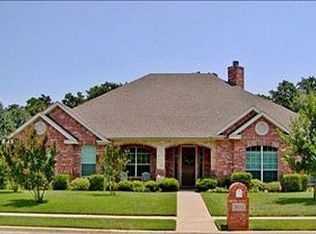Sold on 08/08/25
Price Unknown
1660 Spinnaker Ln, Azle, TX 76020
4beds
2,565sqft
Single Family Residence
Built in 1999
0.27 Acres Lot
$446,600 Zestimate®
$--/sqft
$2,542 Estimated rent
Home value
$446,600
$415,000 - $478,000
$2,542/mo
Zestimate® history
Loading...
Owner options
Explore your selling options
What's special
Beautiful 4 bedroom, 2 and a half bath home located in the prestigious neighborhood of Oak Harbor Estates. Enjoy community access to Eagle Mountain Lake with a boat launch, dock, and playground and low HOA fees! You'll immediately feel at home in the spacious living area with warm wood laminate flooring and gas starter fireplace. Convenient office area and dining room up front. The kitchen features stainless steel appliances, electric cook top, ceramic tile flooring, Corian style countertops, and large pantry. Enjoy morning coffee in the breakfast nook overlooking the backyard oasis. The primary bedroom features a relaxing sitting area with bay window and ensuite updated bathroom with deep soaking tub, large walk in tiled shower, dual sinks, and large custom walk in closet. In the other wing of the house, you'll find three bedrooms, two of which have walk in closets. Relax in the evenings in the vented sunroom or enjoy the gorgeous backyard with pergola, towering trees, and lush landscaping. Rear entry garage features a third tandem parking space or use the 16x11 space for a home workshop. Tuff shed and extra concrete parking. Ask about the Low energy bills!
Zillow last checked: 8 hours ago
Listing updated: August 08, 2025 at 10:47am
Listed by:
Marsha Hardin 0441568 817-444-5330,
Marsha Hardin Real Estate LLC 817-444-5330
Bought with:
Sandra Binner
Coldwell Banker Apex, REALTORS
Source: NTREIS,MLS#: 20971663
Facts & features
Interior
Bedrooms & bathrooms
- Bedrooms: 4
- Bathrooms: 3
- Full bathrooms: 2
- 1/2 bathrooms: 1
Primary bedroom
- Features: Closet Cabinetry, Dual Sinks, En Suite Bathroom, Garden Tub/Roman Tub, Sitting Area in Primary, Separate Shower, Walk-In Closet(s)
- Level: First
- Dimensions: 26 x 13
Bedroom
- Features: Split Bedrooms, Walk-In Closet(s)
- Level: First
- Dimensions: 11 x 11
Bedroom
- Features: Walk-In Closet(s)
- Level: First
- Dimensions: 11 x 11
Bedroom
- Level: First
- Dimensions: 11 x 11
Breakfast room nook
- Level: First
- Dimensions: 14 x 11
Dining room
- Level: First
- Dimensions: 15 x 11
Kitchen
- Features: Built-in Features, Solid Surface Counters, Walk-In Pantry
- Level: First
- Dimensions: 14 x 12
Living room
- Features: Built-in Features, Fireplace
- Level: First
- Dimensions: 19 x 17
Office
- Level: First
- Dimensions: 13 x 11
Utility room
- Features: Built-in Features, Utility Room
- Level: First
- Dimensions: 6 x 6
Heating
- Central, Natural Gas
Cooling
- Central Air, Electric
Appliances
- Included: Dishwasher, Electric Cooktop, Electric Oven, Disposal, Gas Water Heater, Microwave, Vented Exhaust Fan
- Laundry: Washer Hookup, Electric Dryer Hookup, Laundry in Utility Room
Features
- Decorative/Designer Lighting Fixtures, High Speed Internet, Cable TV
- Flooring: Carpet, Ceramic Tile, Simulated Wood
- Windows: Bay Window(s), Window Coverings
- Has basement: No
- Number of fireplaces: 1
- Fireplace features: Gas Log, Gas Starter
Interior area
- Total interior livable area: 2,565 sqft
Property
Parking
- Total spaces: 3
- Parking features: Garage Faces Rear, Tandem, Workshop in Garage
- Attached garage spaces: 3
Features
- Levels: One
- Stories: 1
- Patio & porch: Covered
- Exterior features: Rain Gutters, Storage
- Pool features: None
- Fencing: Wood,Wrought Iron
Lot
- Size: 0.27 Acres
- Features: Landscaped, Sprinkler System, Few Trees
Details
- Parcel number: 06009514
Construction
Type & style
- Home type: SingleFamily
- Architectural style: Detached
- Property subtype: Single Family Residence
Materials
- Brick
- Foundation: Slab
- Roof: Composition
Condition
- Year built: 1999
Utilities & green energy
- Sewer: Public Sewer
- Water: Public
- Utilities for property: Sewer Available, Water Available, Cable Available
Community & neighborhood
Security
- Security features: Security System, Fire Alarm, Smoke Detector(s)
Community
- Community features: Boat Facilities, Dock, Playground
Location
- Region: Azle
- Subdivision: Oak Harbor Estates Add
HOA & financial
HOA
- Has HOA: Yes
- HOA fee: $259 annually
- Services included: All Facilities
- Association name: CMA Management
- Association phone: 972-943-2828
Other
Other facts
- Listing terms: Cash,Conventional,FHA,VA Loan
Price history
| Date | Event | Price |
|---|---|---|
| 8/8/2025 | Sold | -- |
Source: NTREIS #20971663 | ||
| 7/9/2025 | Pending sale | $459,000$179/sqft |
Source: NTREIS #20971663 | ||
| 7/2/2025 | Contingent | $459,000$179/sqft |
Source: NTREIS #20971663 | ||
| 6/18/2025 | Listed for sale | $459,000+67%$179/sqft |
Source: NTREIS #20971663 | ||
| 5/24/2017 | Listing removed | $274,900$107/sqft |
Source: Wilco, REALTORS #13575093 | ||
Public tax history
| Year | Property taxes | Tax assessment |
|---|---|---|
| 2024 | $7,212 +14.4% | $412,113 -2.6% |
| 2023 | $6,303 -13.9% | $423,000 +11.2% |
| 2022 | $7,325 +5.9% | $380,256 +30.7% |
Find assessor info on the county website
Neighborhood: Oak Harbor
Nearby schools
GreatSchools rating
- 6/10Walnut Creek Elementary SchoolGrades: PK-4Distance: 1.3 mi
- 5/10Santo Forte J High SchoolGrades: 7-8Distance: 2.4 mi
- 6/10Azle High SchoolGrades: 9-12Distance: 1.5 mi
Schools provided by the listing agent
- Elementary: Walnut Creek
- High: Azle
- District: Azle ISD
Source: NTREIS. This data may not be complete. We recommend contacting the local school district to confirm school assignments for this home.
Get a cash offer in 3 minutes
Find out how much your home could sell for in as little as 3 minutes with a no-obligation cash offer.
Estimated market value
$446,600
Get a cash offer in 3 minutes
Find out how much your home could sell for in as little as 3 minutes with a no-obligation cash offer.
Estimated market value
$446,600

