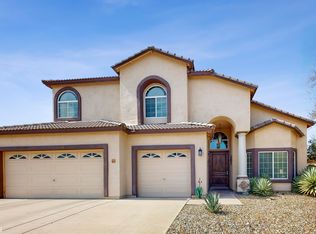Welcome to 1660 W Satinwood Dr a beautifully fully renovated 4-bedroom, 2.5-bathroom home nestled in the heart of the highly sought-after Ahwatukee Foothills community. This spacious, light-filled home features vaulted ceilings, a versatile open-concept layout, and stunning mountain views right from your backyard!
Enjoy a stylish kitchen with stainless steel appliances, granite countertops, and a breakfast nook overlooking the family room perfect for both entertaining and daily living. Upstairs, the oversized primary suite includes a spa-like bath with double vanities, soaking tub, and a walk-in closet.
Step outside to your private backyard oasis with a covered patio and low-maintenance desert landscaping ideal for relaxing evenings and weekend BBQs. Plus, enjoy peace of mind with recent renovation.
Located in a quiet, well-maintained neighborhood with top-rated Kyrene schools, nearby hiking trails, golf courses, and quick freeway access to I-10 and the 202 this home blends nature, convenience, and lifestyle.
Renter is responsible for all utilities including water, gas and electric. Last month's rent due at signing. No smoking allowed.
Tenant agrees to pay a non-refundable administration fee of $500 for the preparation and processing of the lease agreement. This fee is due at the time of lease signing and is separate from the security deposit and rent.
House for rent
Accepts Zillow applications
$2,790/mo
1660 W Satinwood Dr, Phoenix, AZ 85045
3beds
1,858sqft
Price may not include required fees and charges.
Single family residence
Available now
Cats, small dogs OK
Central air
Hookups laundry
Attached garage parking
Forced air
What's special
Covered patioOpen-concept layoutLow-maintenance desert landscapingOversized primary suiteStunning mountain viewsBreakfast nookWalk-in closet
- 12 days
- on Zillow |
- -- |
- -- |
Travel times
Facts & features
Interior
Bedrooms & bathrooms
- Bedrooms: 3
- Bathrooms: 3
- Full bathrooms: 2
- 1/2 bathrooms: 1
Heating
- Forced Air
Cooling
- Central Air
Appliances
- Included: Dishwasher, Freezer, Microwave, Oven, Refrigerator, WD Hookup
- Laundry: Hookups
Features
- WD Hookup, Walk In Closet
- Flooring: Carpet, Hardwood, Tile
Interior area
- Total interior livable area: 1,858 sqft
Property
Parking
- Parking features: Attached
- Has attached garage: Yes
- Details: Contact manager
Features
- Exterior features: Electricity not included in rent, Gas not included in rent, Heating system: Forced Air, No Utilities included in rent, Walk In Closet, Water not included in rent
Details
- Parcel number: 30097331
Construction
Type & style
- Home type: SingleFamily
- Property subtype: Single Family Residence
Community & HOA
Location
- Region: Phoenix
Financial & listing details
- Lease term: 1 Year
Price history
| Date | Event | Price |
|---|---|---|
| 8/13/2025 | Price change | $2,790-2.1%$2/sqft |
Source: Zillow Rentals | ||
| 8/6/2025 | Price change | $2,850-9.5%$2/sqft |
Source: Zillow Rentals | ||
| 8/2/2025 | Listed for rent | $3,150$2/sqft |
Source: Zillow Rentals | ||
| 7/24/2025 | Listing removed | $3,150$2/sqft |
Source: Zillow Rentals | ||
| 7/3/2025 | Listed for rent | $3,150+110%$2/sqft |
Source: Zillow Rentals | ||
![[object Object]](https://photos.zillowstatic.com/fp/0c2471fd15c259d640beb3199a92ed9c-p_i.jpg)
