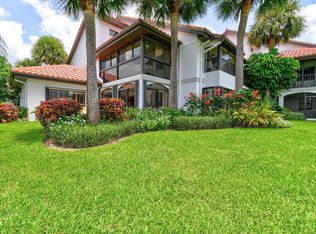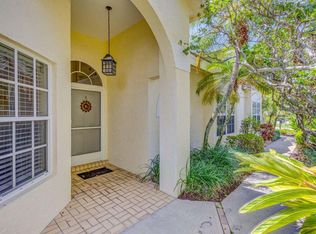Sold for $730,000 on 11/15/24
$730,000
16600 Traders Crossing S #151, Jupiter, FL 33477
3beds
1,796sqft
Condominium
Built in 1988
-- sqft lot
$707,500 Zestimate®
$406/sqft
$7,291 Estimated rent
Home value
$707,500
$630,000 - $792,000
$7,291/mo
Zestimate® history
Loading...
Owner options
Explore your selling options
What's special
Look no further, this highly coveted & updated 1st floor extended end unit is the 3BR/2BA model (no neighbors on one side w/ extra privacy!). Situated in Trader's Crossing within the gated & sought-after Jonathan's Landing (JL), this spacious condo offers a generous living room & dining room alongside a revamped eat-in kitchen designed for open living. Boasting predominantly impact-resistant windows & hardwood flooring, this home also offers an expansive glassed-in porch (adding almost 200 sq ft!) with screens plus picturesque views of the golf course. There's even an enclosed, separate golf cart/storage area. With 3 championship golf courses, a fitness center/spa, tennis & pickle ball (all OPTIONAL memberships), JL also offers a full-service marina catering to boating enthusiasts. Close proximity to PB Airport, dining & entertainment. It's the Florida lifestyle at its best!
Zillow last checked: 8 hours ago
Listing updated: November 16, 2024 at 10:26am
Listed by:
Antonia Boutin OHara 516-589-4404,
Coldwell Banker Realty,
Kimberly A Moore 805-551-2977,
Coldwell Banker Realty
Bought with:
Laura Creech
Premier Brokers International
Source: BeachesMLS,MLS#: RX-10987775 Originating MLS: Beaches MLS
Originating MLS: Beaches MLS
Facts & features
Interior
Bedrooms & bathrooms
- Bedrooms: 3
- Bathrooms: 2
- Full bathrooms: 2
Primary bedroom
- Level: M
- Area: 160
- Dimensions: 16 x 10
Bedroom 2
- Level: M
- Area: 156
- Dimensions: 13 x 12
Bedroom 3
- Description: BR 3 is used as a den
- Level: M
- Area: 224
- Dimensions: 16 x 14
Dining room
- Description: Living/Dining Open Concept
- Level: M
- Area: 100
- Dimensions: 10 x 10
Kitchen
- Description: Open concept
- Level: M
- Area: 140
- Dimensions: 14 x 10
Living room
- Level: M
- Area: 247
- Dimensions: 19 x 13
Heating
- Central, Electric
Cooling
- Ceiling Fan(s), Central Air, Electric
Appliances
- Included: Dishwasher, Disposal, Dryer, Freezer, Ice Maker, Microwave, Electric Range, Refrigerator, Reverse Osmosis Water Treatment, Washer, Electric Water Heater
- Laundry: Inside, Washer/Dryer Hookup
Features
- Built-in Features, Closet Cabinets, Entrance Foyer, Walk-In Closet(s)
- Flooring: Carpet, Marble, Tile, Wood
- Windows: Impact Glass, Plantation Shutters, Accordion Shutters (Partial), Impact Glass (Partial)
- Common walls with other units/homes: Corner
Interior area
- Total structure area: 1,796
- Total interior livable area: 1,796 sqft
Property
Parking
- Total spaces: 1
- Parking features: Garage - Attached, Vehicle Restrictions, Auto Garage Open, Commercial Vehicles Prohibited
- Attached garage spaces: 1
Features
- Levels: < 4 Floors
- Stories: 1
- Patio & porch: Screened Patio
- Exterior features: Auto Sprinkler
- Pool features: Community
- Has view: Yes
- View description: Golf Course
- Waterfront features: None
Lot
- Features: On Golf Course
Details
- Parcel number: 00434107110001510
- Zoning: RM
Construction
Type & style
- Home type: Condo
- Property subtype: Condominium
Materials
- CBS
- Roof: Barrel
Condition
- Resale
- New construction: No
- Year built: 1988
Utilities & green energy
- Sewer: Public Sewer
- Water: Public
- Utilities for property: Cable Connected, Electricity Connected
Community & neighborhood
Security
- Security features: Gated with Guard, Private Guard, Security Lights, Security Patrol, Closed Circuit Camera(s), Fire Alarm
Community
- Community features: Park, Picnic Area, Sidewalks, Street Lights, Golf Equity Avlbl, Oth Membership Avlbl, Social Membership Available, Tennis Mmbrshp Avlbl, Gated
Location
- Region: Jupiter
- Subdivision: Traders Crossing At Jonathans Landing
HOA & financial
HOA
- Has HOA: Yes
- HOA fee: $1,254 monthly
- Services included: Cable TV, Common Areas, Insurance-Bldg, Maintenance Grounds, Recrtnal Facility, Roof Maintenance, Security, Trash
Other fees
- Application fee: $200
Other
Other facts
- Listing terms: Cash,Conventional
- Road surface type: Paved
Price history
| Date | Event | Price |
|---|---|---|
| 11/15/2024 | Sold | $730,000-2.7%$406/sqft |
Source: | ||
| 8/20/2024 | Price change | $749,900-4.5%$418/sqft |
Source: | ||
| 7/6/2024 | Price change | $785,000-4.3%$437/sqft |
Source: | ||
| 5/20/2024 | Listed for sale | $820,000+248.9%$457/sqft |
Source: | ||
| 2/5/2013 | Sold | $235,000-11.3%$131/sqft |
Source: Public Record | ||
Public tax history
| Year | Property taxes | Tax assessment |
|---|---|---|
| 2024 | $5,901 +2.6% | $376,729 +3% |
| 2023 | $5,753 +0.8% | $365,756 +3% |
| 2022 | $5,707 +0.7% | $355,103 +3% |
Find assessor info on the county website
Neighborhood: 33477
Nearby schools
GreatSchools rating
- NALighthouse Elementary SchoolGrades: PK-2Distance: 1.5 mi
- 8/10Jupiter Middle SchoolGrades: 6-8Distance: 1.4 mi
- 7/10Jupiter High SchoolGrades: 9-12Distance: 2.2 mi
Schools provided by the listing agent
- Elementary: Lighthouse Elementary School
- Middle: Jupiter Middle School
- High: Jupiter High School
Source: BeachesMLS. This data may not be complete. We recommend contacting the local school district to confirm school assignments for this home.
Get a cash offer in 3 minutes
Find out how much your home could sell for in as little as 3 minutes with a no-obligation cash offer.
Estimated market value
$707,500
Get a cash offer in 3 minutes
Find out how much your home could sell for in as little as 3 minutes with a no-obligation cash offer.
Estimated market value
$707,500

