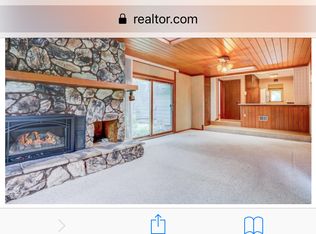Closed
$535,000
16601 Jealam Rd, Minnetonka, MN 55345
4beds
2,352sqft
Single Family Residence
Built in 1970
0.51 Acres Lot
$537,300 Zestimate®
$227/sqft
$3,577 Estimated rent
Home value
$537,300
$494,000 - $586,000
$3,577/mo
Zestimate® history
Loading...
Owner options
Explore your selling options
What's special
This beautifully maintained two-story home offers four bedrooms and four bathrooms in the highly regarded Minnetonka School District. Set on a spacious ½-acre lot, the property features a maintenance-free deck, a charming gazebo, and two storage sheds—ideal for enjoying outdoor living.
Inside, the main level provides a functional layout with comfortable living, dining, and kitchen spaces. The upper level includes four bedrooms and two full bathrooms, featuring a private primary suite. The finished lower level offers a generous family room, perfect for relaxing or entertaining.
Notable upgrades include Andersen windows (installed in 2010) and hardwood floors throughout. Additional improvements such as a new water softener (2014), AC and furnace (2011), roof (2011), water heater (2006), and LL gas fireplace (2004) ensure both comfort and peace of mind.
Zillow last checked: 8 hours ago
Listing updated: June 11, 2025 at 02:24pm
Listed by:
Emily Leach 612-237-9012,
Fazendin REALTORS
Bought with:
Emily Leach
Fazendin REALTORS
Source: NorthstarMLS as distributed by MLS GRID,MLS#: 6690173
Facts & features
Interior
Bedrooms & bathrooms
- Bedrooms: 4
- Bathrooms: 3
- Full bathrooms: 1
- 3/4 bathrooms: 1
- 1/2 bathrooms: 1
Bedroom 1
- Level: Upper
- Area: 154 Square Feet
- Dimensions: 11x14
Bedroom 2
- Level: Upper
- Area: 140 Square Feet
- Dimensions: 14x10
Bedroom 3
- Level: Upper
- Area: 100 Square Feet
- Dimensions: 10x10
Bedroom 4
- Level: Upper
- Area: 110 Square Feet
- Dimensions: 10x11
Other
- Level: Lower
- Area: 40 Square Feet
- Dimensions: 10x4
Dining room
- Level: Main
- Area: 110 Square Feet
- Dimensions: 10x11
Family room
- Level: Lower
- Area: 392 Square Feet
- Dimensions: 28x14
Informal dining room
- Level: Main
- Area: 154 Square Feet
- Dimensions: 11x14
Kitchen
- Level: Main
- Area: 110 Square Feet
- Dimensions: 10x11
Living room
- Level: Main
- Area: 266 Square Feet
- Dimensions: 19x14
Heating
- Forced Air
Cooling
- Central Air
Appliances
- Included: Dishwasher, Dryer, Range, Refrigerator
Features
- Basement: Block,Full,Partially Finished,Storage Space
- Number of fireplaces: 2
- Fireplace features: Family Room, Living Room, Wood Burning
Interior area
- Total structure area: 2,352
- Total interior livable area: 2,352 sqft
- Finished area above ground: 1,563
- Finished area below ground: 448
Property
Parking
- Total spaces: 2
- Parking features: Attached, Asphalt, Garage Door Opener
- Attached garage spaces: 2
- Has uncovered spaces: Yes
- Details: Garage Dimensions (20x22)
Accessibility
- Accessibility features: None
Features
- Levels: Two
- Stories: 2
- Patio & porch: Composite Decking, Rear Porch, Screened
Lot
- Size: 0.51 Acres
- Dimensions: 110 x 200
Details
- Additional structures: Storage Shed
- Foundation area: 789
- Parcel number: 3211722130059
- Zoning description: Residential-Single Family
Construction
Type & style
- Home type: SingleFamily
- Property subtype: Single Family Residence
Materials
- Brick/Stone, Vinyl Siding
Condition
- Age of Property: 55
- New construction: No
- Year built: 1970
Utilities & green energy
- Gas: Electric, Natural Gas
- Sewer: City Sewer/Connected
- Water: City Water/Connected
Community & neighborhood
Location
- Region: Minnetonka
- Subdivision: Woodland Hills 6th Add
HOA & financial
HOA
- Has HOA: No
Price history
| Date | Event | Price |
|---|---|---|
| 6/11/2025 | Sold | $535,000+7.2%$227/sqft |
Source: | ||
| 5/23/2025 | Pending sale | $499,000$212/sqft |
Source: | ||
| 5/16/2025 | Listed for sale | $499,000$212/sqft |
Source: | ||
Public tax history
| Year | Property taxes | Tax assessment |
|---|---|---|
| 2025 | $5,500 +5.5% | $425,400 +0.5% |
| 2024 | $5,212 -0.7% | $423,400 +1.6% |
| 2023 | $5,250 +2.2% | $416,600 |
Find assessor info on the county website
Neighborhood: 55345
Nearby schools
GreatSchools rating
- 9/10Scenic Heights Elementary SchoolGrades: K-5Distance: 0.2 mi
- 8/10Minnetonka East Middle SchoolGrades: 6-8Distance: 1.9 mi
- 10/10Minnetonka Senior High SchoolGrades: 9-12Distance: 1.1 mi
Get a cash offer in 3 minutes
Find out how much your home could sell for in as little as 3 minutes with a no-obligation cash offer.
Estimated market value$537,300
Get a cash offer in 3 minutes
Find out how much your home could sell for in as little as 3 minutes with a no-obligation cash offer.
Estimated market value
$537,300
