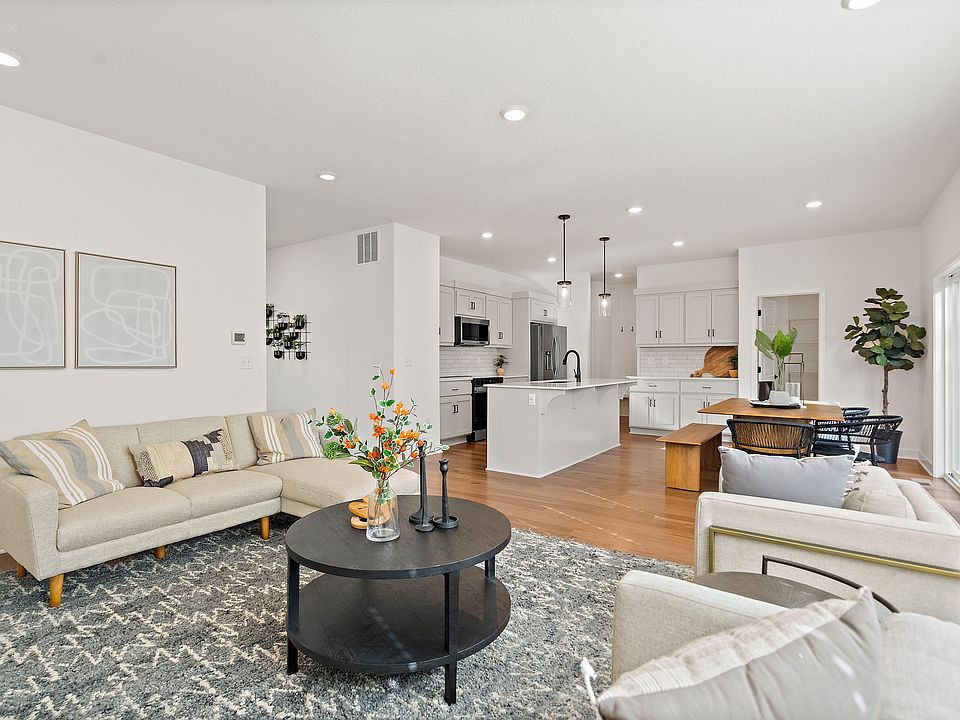Ready in 90 Days! This beautiful home by Summit Homes, is a must see!!! The Sunflower home plan is a stunning two-story home that offers a warm and inviting atmosphere with a contemporary touch. Designed with modern living in mind, this home features a spacious open floor plan that seamlessly integrates the great room, kitchen, and dining areas—perfect for hosting gatherings. This home has four bedrooms and 3.5 bathrooms, all situated on the upper level. Additional highlights of this home include walk-in closets in each bedroom, bathrooms conveniently near the bedrooms for added functionality, and a large walk-in pantry to accommodate all your storage needs. The Sunflower home plan combines practicality with style, making it an excellent fit for a variety of lifestyles. This home also includeds upgrades with Wood floors in the Great Room and upstairs hallway, 50 in Electric Fireplace in the Living room, and irragation system. If you are looking for additional space... Consider finishing the lower level to include a rec room, 5th bedroom, and an extra full bathroom, enhancing the versatility and functionality of your home.
Active
$569,950
16601 Lawson St, Olathe, KS 66062
4beds
2,475sqft
Single Family Residence
Built in 2025
0.26 Acres Lot
$-- Zestimate®
$230/sqft
$120/mo HOA
What's special
Electric fireplaceDining areasWalk-in closetsWood floorsGreat roomFour bedroomsLarge walk-in pantry
Call: (913) 270-1514
- 218 days |
- 177 |
- 5 |
Zillow last checked: 8 hours ago
Listing updated: November 18, 2025 at 03:35pm
Listing Provided by:
Brett Bowes 913-963-0375,
ReeceNichols- Leawood Town Center,
Rob Ellerman Team 816-304-4434,
ReeceNichols - Lees Summit
Source: Heartland MLS as distributed by MLS GRID,MLS#: 2543552
Travel times
Schedule tour
Select your preferred tour type — either in-person or real-time video tour — then discuss available options with the builder representative you're connected with.
Facts & features
Interior
Bedrooms & bathrooms
- Bedrooms: 4
- Bathrooms: 4
- Full bathrooms: 3
- 1/2 bathrooms: 1
Primary bedroom
- Features: All Carpet
- Level: Second
- Area: 248 Square Feet
- Dimensions: 13.4 x 18.1
Bedroom 2
- Features: All Carpet
- Level: Second
- Area: 180 Square Feet
- Dimensions: 11.3 x 14.1
Bedroom 3
- Features: All Carpet
- Level: Second
- Area: 155 Square Feet
- Dimensions: 11.1 x 12.1
Bedroom 4
- Features: All Carpet
- Level: Second
- Area: 160 Square Feet
- Dimensions: 11.2 x 12.1
Primary bathroom
- Features: All Carpet
- Level: Second
- Area: 89 Square Feet
- Dimensions: 9.7 x 8.1
Kitchen
- Features: Kitchen Island, Wood Floor
- Level: First
- Area: 205 Square Feet
- Dimensions: 18.6 x 11.3
Living room
- Features: Wood Floor
- Level: First
- Area: 234 Square Feet
- Dimensions: 17 x 15.2
Heating
- Natural Gas
Cooling
- Electric
Appliances
- Included: Dishwasher, Disposal, Exhaust Fan, Humidifier, Microwave, Built-In Oven, Stainless Steel Appliance(s)
- Laundry: Bedroom Level, Laundry Room
Features
- Ceiling Fan(s), Kitchen Island, Painted Cabinets, Walk-In Closet(s)
- Flooring: Carpet, Tile, Wood
- Basement: Daylight,Full,Bath/Stubbed,Sump Pump
- Number of fireplaces: 1
- Fireplace features: Living Room
Interior area
- Total structure area: 2,475
- Total interior livable area: 2,475 sqft
- Finished area above ground: 2,475
- Finished area below ground: 0
Video & virtual tour
Property
Parking
- Total spaces: 3
- Parking features: Attached, Garage Faces Front
- Attached garage spaces: 3
Features
- Patio & porch: Patio
Lot
- Size: 0.26 Acres
- Dimensions: 53 x 149 x 124 x 129
- Features: Corner Lot, Cul-De-Sac
Details
- Parcel number: 999999
Construction
Type & style
- Home type: SingleFamily
- Architectural style: Contemporary,Other
- Property subtype: Single Family Residence
Materials
- Concrete, Stone Trim, Wood Siding
- Roof: Composition
Condition
- Under Construction
- New construction: Yes
- Year built: 2025
Details
- Builder model: Sunflower
- Builder name: Summit Homes
Utilities & green energy
- Sewer: Public Sewer
- Water: Public
Green energy
- Energy efficient items: Appliances, Construction, HVAC, Insulation, Lighting, Doors, Thermostat, Water Heater, Windows
- Indoor air quality: Ventilation
Community & HOA
Community
- Security: Smoke Detector(s)
- Subdivision: Abbey Valley
HOA
- Has HOA: Yes
- Amenities included: Pickleball Court(s), Play Area
- Services included: All Amenities
- HOA fee: $1,440 annually
- HOA name: Abbey Valley HOA
Location
- Region: Olathe
Financial & listing details
- Price per square foot: $230/sqft
- Date on market: 4/15/2025
- Listing terms: Cash,Conventional,FHA
- Ownership: Private
- Road surface type: Paved
About the community
Nestled at 167th and Ridgeview Road, Abbey Valley offers a peaceful retreat with no through streets, ensuring a quiet, low-traffic environment perfect for homeowners seeking a serene neighborhood.
This prime location provides easy access to I-35, top-rated schools, shopping, dining, and Heritage Park-a local favorite for outdoor recreation.
With just 51 exclusive homesites, Abbey Valley offers a boutique community feel. It features our Lifestyle home plans, all with three-car garages. You'll get to choose from one of our curated design packages, making your home-buying journey more personalized and convenient!
Discover the perfect blend of convenience, comfort, and charm at Abbey Valley-where life feels just right. Book an appointment today!
Source: Summit Homes KC

