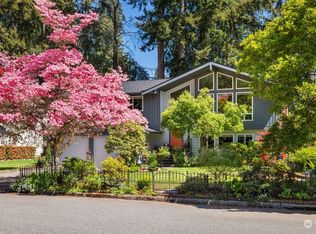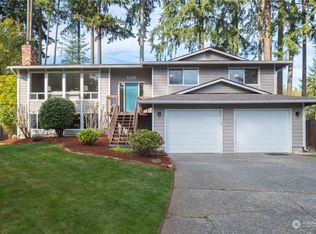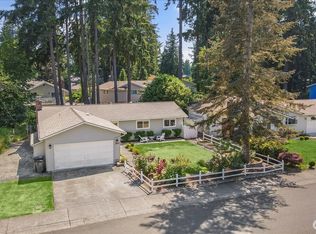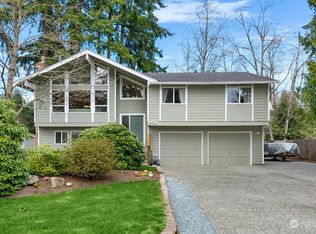Sold
Listed by:
Michael Piccolo,
COMPASS
Bought with: The Cascade Team
$975,000
16603 23rd Avenue SE, Bothell, WA 98012
4beds
2,247sqft
Single Family Residence
Built in 1979
9,583.2 Square Feet Lot
$958,000 Zestimate®
$434/sqft
$3,645 Estimated rent
Home value
$958,000
$891,000 - $1.03M
$3,645/mo
Zestimate® history
Loading...
Owner options
Explore your selling options
What's special
Step in to this STUNNING Mays Pond BOTHELL area home. Spacious entertaining space, gorgeous windows that shower natural light. Timeless wood tones adorn the fireplace, Updated kitchen features new quartz counters, drop in sink, tile back splash, water filtration system, and a very cool herringbone T&G island counter. Dining features a built in bench with storage. Large entertainers deck to enjoy your very own PNW back yard. Chicken coop or dog run.. and a fire pit! Spacious primary bedroom with updated primary bath features tiled shower and new vanity. 3 beds up and one large bedroom downstairs. Huge rec room with room for so much play! Fun wet bar for gatherings, great yard to go outside and play! Roof is a 50 year concrete tile! No Hoa!
Zillow last checked: 8 hours ago
Listing updated: May 04, 2025 at 04:03am
Offers reviewed: Mar 25
Listed by:
Michael Piccolo,
COMPASS
Bought with:
Shannon Woodcock, 26038
The Cascade Team
Source: NWMLS,MLS#: 2336441
Facts & features
Interior
Bedrooms & bathrooms
- Bedrooms: 4
- Bathrooms: 3
- Full bathrooms: 1
- 3/4 bathrooms: 2
Bedroom
- Level: Lower
Bathroom three quarter
- Level: Lower
Entry hall
- Level: Split
Family room
- Level: Lower
Utility room
- Level: Lower
Heating
- Fireplace(s), Forced Air
Cooling
- None
Appliances
- Included: Dishwasher(s), Disposal, Dryer(s), Microwave(s), Refrigerator(s), Stove(s)/Range(s), Washer(s), Garbage Disposal, Water Heater: Gas
Features
- Bath Off Primary, Ceiling Fan(s)
- Flooring: Ceramic Tile, Engineered Hardwood, Vinyl
- Windows: Double Pane/Storm Window
- Number of fireplaces: 2
- Fireplace features: Wood Burning, Lower Level: 1, Upper Level: 1, Fireplace
Interior area
- Total structure area: 2,247
- Total interior livable area: 2,247 sqft
Property
Parking
- Total spaces: 2
- Parking features: Attached Garage, RV Parking
- Attached garage spaces: 2
Features
- Levels: Multi/Split
- Entry location: Split
- Patio & porch: Bath Off Primary, Ceiling Fan(s), Ceramic Tile, Double Pane/Storm Window, Fireplace, Water Heater
Lot
- Size: 9,583 sqft
- Features: Curbs, Paved, Cable TV, Deck, Fenced-Fully, Gas Available, High Speed Internet, Outbuildings, Patio, RV Parking, Shop
- Topography: Level
- Residential vegetation: Brush, Fruit Trees, Garden Space, Wooded
Details
- Parcel number: 00667100003800
- Special conditions: Standard
Construction
Type & style
- Home type: SingleFamily
- Property subtype: Single Family Residence
Materials
- Wood Siding
- Foundation: Poured Concrete
- Roof: Composition
Condition
- Year built: 1979
Utilities & green energy
- Electric: Company: PSE
- Sewer: Sewer Connected, Company: Alderwood Water & Wastewater District
- Water: Public, Company: Alderwood Water & Wastewater District
- Utilities for property: Xfinity, Xfinity
Community & neighborhood
Community
- Community features: Trail(s)
Location
- Region: Bothell
- Subdivision: Mays Pond
Other
Other facts
- Listing terms: Cash Out,Conventional,FHA,VA Loan
- Cumulative days on market: 22 days
Price history
| Date | Event | Price |
|---|---|---|
| 4/3/2025 | Sold | $975,000+8.3%$434/sqft |
Source: | ||
| 3/22/2025 | Pending sale | $899,950$401/sqft |
Source: | ||
| 3/20/2025 | Listed for sale | $899,950+10.4%$401/sqft |
Source: | ||
| 8/12/2022 | Sold | $815,000-1.7%$363/sqft |
Source: Public Record | ||
| 7/22/2022 | Pending sale | $829,000$369/sqft |
Source: | ||
Public tax history
| Year | Property taxes | Tax assessment |
|---|---|---|
| 2024 | $7,549 +7.9% | $781,400 +7.5% |
| 2023 | $6,996 -5.5% | $727,000 -13.9% |
| 2022 | $7,406 +17.1% | $844,400 +35.3% |
Find assessor info on the county website
Neighborhood: 98012
Nearby schools
GreatSchools rating
- 9/10Woodside Elementary SchoolGrades: PK-5Distance: 0.3 mi
- 7/10Heatherwood Middle SchoolGrades: 6-8Distance: 1.7 mi
- 9/10Henry M. Jackson High SchoolGrades: 9-12Distance: 1.8 mi
Schools provided by the listing agent
- Elementary: Woodside Elem
- Middle: Heatherwood Mid
- High: Henry M. Jackson Hig
Source: NWMLS. This data may not be complete. We recommend contacting the local school district to confirm school assignments for this home.

Get pre-qualified for a loan
At Zillow Home Loans, we can pre-qualify you in as little as 5 minutes with no impact to your credit score.An equal housing lender. NMLS #10287.
Sell for more on Zillow
Get a free Zillow Showcase℠ listing and you could sell for .
$958,000
2% more+ $19,160
With Zillow Showcase(estimated)
$977,160


