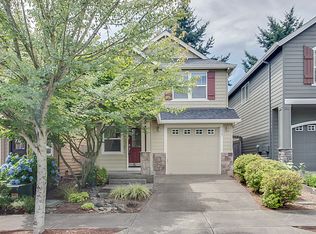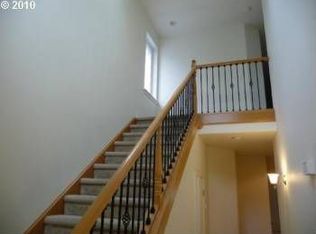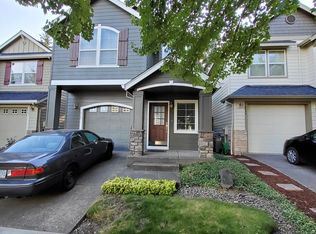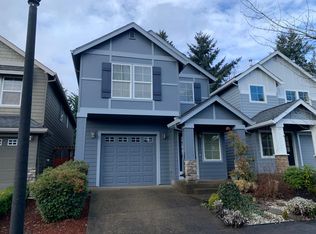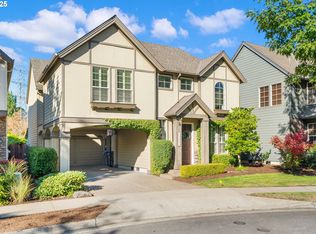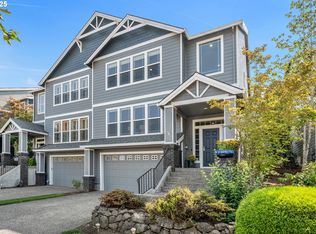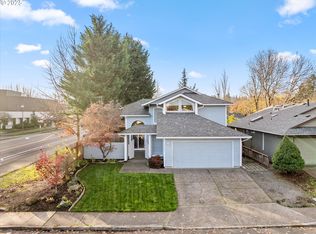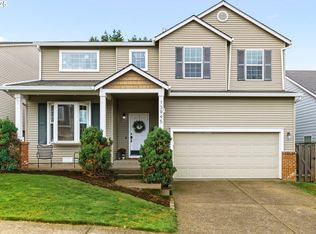Don’t miss this stunning, interior-designer–remodeled home with over $100k in upgrades and a rare five bedrooms! From the moment you step inside, you’ll be wowed by soaring ceilings, fresh designer paint, and high-end laminate floors. The main level features a bedroom perfect for multi-gen living and a spacious great room with a shiplap fireplace wall, abundant natural light, and access to the backyard for relaxing or barbecuing. The gourmet kitchen boasts expansive quartz counters, white shaker cabinets, stainless appliances, a large island for eating, and a gas stove/double oven. Upstairs, four bedrooms include a vaulted primary suite with shiplap wall, spa-like bath, soaking tub, tiled, walk-in shower, and two massive walk-in closets that people have said could be bedrooms! The updated hall bath features double sinks and designer finishes. Exterior was freshly painted in 2022—and the price per SF is the best around! This home checks every box, so schedule your showing today!
Active
Price cut: $5K (11/18)
$594,900
16603 SW 134th Ter, King City, OR 97224
5beds
2,360sqft
Est.:
Residential, Single Family Residence
Built in 2006
2,613.6 Square Feet Lot
$-- Zestimate®
$252/sqft
$42/mo HOA
What's special
Interior-designer remodeled homeNewer white-shaker cabinetsHigh ceilingsGourmet kitchenSoaking tubHigh-end laminate flooringDesigner tile flooring
- 157 days |
- 294 |
- 13 |
Likely to sell faster than
Zillow last checked: 8 hours ago
Listing updated: November 18, 2025 at 07:34am
Listed by:
Deidre Hayden 503-327-4857,
Realty First
Source: RMLS (OR),MLS#: 564774701
Tour with a local agent
Facts & features
Interior
Bedrooms & bathrooms
- Bedrooms: 5
- Bathrooms: 3
- Full bathrooms: 2
- Partial bathrooms: 1
- Main level bathrooms: 1
Rooms
- Room types: Bedroom 4, Bedroom 5, Bedroom 2, Bedroom 3, Dining Room, Family Room, Kitchen, Living Room, Primary Bedroom
Primary bedroom
- Features: Bathroom, Updated Remodeled, Double Sinks, Laminate Flooring, Quartz, Soaking Tub, Tile Floor, Vaulted Ceiling, Walkin Closet, Walkin Shower
- Level: Upper
Bedroom 2
- Features: Updated Remodeled, High Ceilings, Laminate Flooring
- Level: Main
Bedroom 3
- Features: Updated Remodeled, High Ceilings, Laminate Flooring
- Level: Upper
Bedroom 4
- Features: Updated Remodeled, High Ceilings, Laminate Flooring
- Level: Upper
Bedroom 5
- Features: Updated Remodeled, High Ceilings, Laminate Flooring
- Level: Upper
Dining room
- Features: Eating Area, High Ceilings, Laminate Flooring
- Level: Main
Kitchen
- Features: Eat Bar, Family Room Kitchen Combo, Gas Appliances, Gourmet Kitchen, Island, Microwave, Updated Remodeled, Butlers Pantry, Double Oven, E N E R G Y S T A R Qualified Appliances, High Ceilings, Quartz
- Level: Main
Heating
- Forced Air 95 Plus
Cooling
- Central Air
Appliances
- Included: Dishwasher, Disposal, Double Oven, ENERGY STAR Qualified Appliances, Free-Standing Gas Range, Free-Standing Range, Free-Standing Refrigerator, Instant Hot Water, Microwave, Plumbed For Ice Maker, Stainless Steel Appliance(s), Washer/Dryer, Gas Appliances, Electric Water Heater, Tank Water Heater
- Laundry: Laundry Room
Features
- High Ceilings, High Speed Internet, Quartz, Soaking Tub, Vaulted Ceiling(s), Updated Remodeled, Bathtub With Shower, Double Vanity, Eat-in Kitchen, Eat Bar, Family Room Kitchen Combo, Gourmet Kitchen, Kitchen Island, Butlers Pantry, Bathroom, Walk-In Closet(s), Walkin Shower, Pantry
- Flooring: Laminate, Tile
- Windows: Double Pane Windows, Vinyl Frames
- Basement: Crawl Space,None
- Number of fireplaces: 1
- Fireplace features: Gas
Interior area
- Total structure area: 2,360
- Total interior livable area: 2,360 sqft
Video & virtual tour
Property
Parking
- Total spaces: 1
- Parking features: Driveway, On Street, Attached
- Attached garage spaces: 1
- Has uncovered spaces: Yes
Features
- Levels: Two
- Stories: 2
- Patio & porch: Porch
- Exterior features: Yard
- Fencing: Fenced
- Has view: Yes
- View description: Territorial
Lot
- Size: 2,613.6 Square Feet
- Features: Level, SqFt 0K to 2999
Details
- Parcel number: R2138114
Construction
Type & style
- Home type: SingleFamily
- Architectural style: Contemporary
- Property subtype: Residential, Single Family Residence
Materials
- Cement Siding, Cultured Stone, Shake Siding
- Foundation: Pillar/Post/Pier
- Roof: Composition
Condition
- Updated/Remodeled
- New construction: No
- Year built: 2006
Utilities & green energy
- Gas: Gas
- Sewer: Public Sewer
- Water: Public
- Utilities for property: Cable Connected
Green energy
- Water conservation: Dual Flush Toilet
Community & HOA
Community
- Security: Security System Owned
- Subdivision: Roseberry
HOA
- Has HOA: Yes
- HOA fee: $42 monthly
Location
- Region: King City
Financial & listing details
- Price per square foot: $252/sqft
- Tax assessed value: $585,090
- Annual tax amount: $5,343
- Date on market: 7/7/2025
- Listing terms: Cash,Conventional,FHA,VA Loan
- Road surface type: Concrete, Paved
Estimated market value
Not available
Estimated sales range
Not available
Not available
Price history
Price history
| Date | Event | Price |
|---|---|---|
| 11/18/2025 | Price change | $594,900-0.8%$252/sqft |
Source: | ||
| 11/12/2025 | Listing removed | $3,495$1/sqft |
Source: Zillow Rentals Report a problem | ||
| 10/13/2025 | Price change | $599,900-0.8%$254/sqft |
Source: | ||
| 10/4/2025 | Listed for rent | $3,495$1/sqft |
Source: Zillow Rentals Report a problem | ||
| 9/27/2025 | Price change | $604,900-1.6%$256/sqft |
Source: | ||
Public tax history
Public tax history
| Year | Property taxes | Tax assessment |
|---|---|---|
| 2024 | $4,843 +2.7% | $292,130 +3% |
| 2023 | $4,714 +3% | $283,630 +3% |
| 2022 | $4,578 +2.6% | $275,370 |
Find assessor info on the county website
BuyAbility℠ payment
Est. payment
$3,526/mo
Principal & interest
$2874
Property taxes
$402
Other costs
$250
Climate risks
Neighborhood: 97224
Nearby schools
GreatSchools rating
- 4/10Deer Creek Elementary SchoolGrades: K-5Distance: 0.2 mi
- 5/10Twality Middle SchoolGrades: 6-8Distance: 2.2 mi
- 4/10Tualatin High SchoolGrades: 9-12Distance: 3.5 mi
Schools provided by the listing agent
- Elementary: Deer Creek
- Middle: Twality
- High: Tualatin
Source: RMLS (OR). This data may not be complete. We recommend contacting the local school district to confirm school assignments for this home.
- Loading
- Loading
