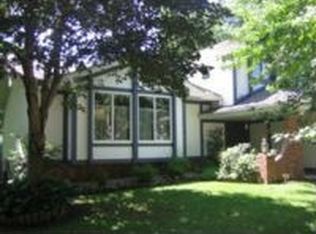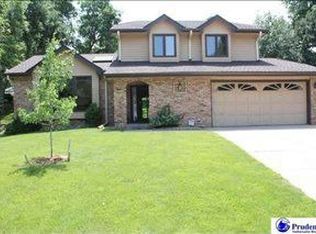Sold for $415,000 on 08/12/25
$415,000
16604 Cedar Cir, Omaha, NE 68130
5beds
3,038sqft
Single Family Residence
Built in 1978
0.31 Acres Lot
$422,000 Zestimate®
$137/sqft
$2,881 Estimated rent
Maximize your home sale
Get more eyes on your listing so you can sell faster and for more.
Home value
$422,000
$392,000 - $456,000
$2,881/mo
Zestimate® history
Loading...
Owner options
Explore your selling options
What's special
Discover this exquisite multi-level home, perfectly positioned on a cul-de-sac lot in the highly sought-after Leawood Southwest community. Soaring vaulted ceilings and an open-concept layout create an airy, light-filled ambiance throughout. The gourmet eat-in kitchen boasts rich cabinetry and generous counter space, ideal for culinary creativity and casual dining. A radiant four-season sunroom extends from the kitchen, offering tranquil views of the beautifully landscaped backyard. Spacious family room centers around a stone fireplace and an elegant built-in bar. A stunning, newly finished W/O basement provides a game area or media lounge and an additional bedroom. Enjoy the stylish full-service wet bar complete with refrigerator, custom cabinetry, and expansive countertops. Ample storage, an oversized deck, and an above-ground pool backing to a serene common area complete this home. Located minutes from Zorinsky Lake, Millard schools, scenic trails, shopping, and dining.
Zillow last checked: 8 hours ago
Listing updated: August 18, 2025 at 09:33am
Listed by:
Drew Halvorson 402-639-0775,
BHHS Ambassador Real Estate,
Rusty Johnson 402-738-0131,
BHHS Ambassador Real Estate
Bought with:
Chad Ahlvers, 20240522
Better Homes and Gardens R.E.
Source: GPRMLS,MLS#: 22517234
Facts & features
Interior
Bedrooms & bathrooms
- Bedrooms: 5
- Bathrooms: 4
- Full bathrooms: 1
- 3/4 bathrooms: 2
- 1/2 bathrooms: 1
- Main level bathrooms: 1
Primary bedroom
- Level: Second
Bedroom 2
- Level: Second
Bedroom 3
- Level: Second
Bedroom 4
- Level: Second
Bedroom 5
- Level: Basement
Primary bathroom
- Features: 3/4, 1/2
Basement
- Area: 1363
Heating
- Natural Gas, Forced Air
Cooling
- Central Air
Appliances
- Included: Humidifier, Range, Refrigerator, Washer, Dishwasher, Dryer, Disposal, Microwave
Features
- Wet Bar, Ceiling Fan(s)
- Flooring: Wood, Vinyl, Carpet, Ceramic Tile, Luxury Vinyl, Plank
- Windows: Bay Window(s)
- Basement: Walk-Out Access
- Number of fireplaces: 1
- Fireplace features: Great Room
Interior area
- Total structure area: 3,038
- Total interior livable area: 3,038 sqft
- Finished area above ground: 2,310
- Finished area below ground: 728
Property
Parking
- Total spaces: 2
- Parking features: Heated Garage, Carport, Attached, Garage Door Opener
- Attached garage spaces: 2
- Has carport: Yes
Features
- Levels: Multi/Split
- Patio & porch: Porch, Deck, Covered Patio
- Exterior features: Sprinkler System
- Has private pool: Yes
- Pool features: Above Ground
- Has spa: Yes
- Spa features: Hot Tub/Spa
- Fencing: Chain Link,Full
Lot
- Size: 0.31 Acres
- Dimensions: 39.27 x 111.13 x 154.49 x 6.27 x 168.49
- Features: Over 1/4 up to 1/2 Acre, City Lot, Subdivided, Curb Cut, Curb and Gutter, Paved
Details
- Parcel number: 1619368616
- Other equipment: Sump Pump
Construction
Type & style
- Home type: SingleFamily
- Property subtype: Single Family Residence
Materials
- Masonite, Brick/Other, Other
- Foundation: Block
- Roof: Composition
Condition
- Not New and NOT a Model
- New construction: No
- Year built: 1978
Utilities & green energy
- Sewer: Public Sewer
- Water: Public
Community & neighborhood
Location
- Region: Omaha
- Subdivision: Leawood South west
Other
Other facts
- Listing terms: VA Loan,FHA,Conventional,Cash
- Ownership: Fee Simple
- Road surface type: Paved
Price history
| Date | Event | Price |
|---|---|---|
| 8/12/2025 | Sold | $415,000-2.4%$137/sqft |
Source: | ||
| 7/7/2025 | Pending sale | $425,000$140/sqft |
Source: | ||
| 6/23/2025 | Listed for sale | $425,000+46.6%$140/sqft |
Source: | ||
| 9/4/2020 | Sold | $290,000+3.6%$95/sqft |
Source: | ||
| 9/2/2020 | Listed for sale | $280,000$92/sqft |
Source: Ambassador Real Estate #22018207 | ||
Public tax history
| Year | Property taxes | Tax assessment |
|---|---|---|
| 2024 | $4,886 -11.1% | $293,700 +6.4% |
| 2023 | $5,497 +8.8% | $276,100 +15.5% |
| 2022 | $5,051 +0.5% | $239,000 |
Find assessor info on the county website
Neighborhood: Leawood Southwest
Nearby schools
GreatSchools rating
- 5/10J Sterling Morton Elementary SchoolGrades: PK-5Distance: 0.5 mi
- 7/10Kiewit Middle SchoolGrades: 6-8Distance: 1.3 mi
- 7/10Millard North High SchoolGrades: 9-12Distance: 1.8 mi
Schools provided by the listing agent
- Elementary: Morton Elementary
- Middle: Kiewit
- High: Millard North
- District: Millard
Source: GPRMLS. This data may not be complete. We recommend contacting the local school district to confirm school assignments for this home.

Get pre-qualified for a loan
At Zillow Home Loans, we can pre-qualify you in as little as 5 minutes with no impact to your credit score.An equal housing lender. NMLS #10287.
Sell for more on Zillow
Get a free Zillow Showcase℠ listing and you could sell for .
$422,000
2% more+ $8,440
With Zillow Showcase(estimated)
$430,440
