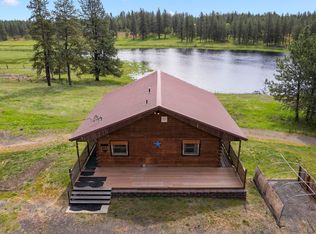Closed
$810,000
16604 S Curtis Rd, Cheney, WA 99004
3beds
--baths
3,801sqft
Single Family Residence
Built in 1979
21.3 Acres Lot
$841,300 Zestimate®
$213/sqft
$3,123 Estimated rent
Home value
$841,300
$791,000 - $900,000
$3,123/mo
Zestimate® history
Loading...
Owner options
Explore your selling options
What's special
Beautiful, close-in, country estate is ready for you to make it your very own sancutary! Open great room, vaulted ceilings, and a stone fireplace with a wood insert. Anderson, picture windows throughout frame the view of the pond and scenery. The kitchen offers a fantastic layout with contemporary custom maple cabinets, double oven, sub-zero fridge, and granite counters. Other features of the home include a large dining room, office, family room with gas insert, decks, spacious bedrooms, attached garage, and basement. The property also has much to explore & admire. It features a year-round pond, 21+ wooded acres frequented by wildlife, paved driveway, 36'x84' insulated shop with 4 garage doors, 220 power, paint booth, wood stove & lean-to. The back of the shop is partially finished and heated with ADU potential. A 36’x36’ classic red barn has a similar size loft, 4 stalls and paddock for horses or livestock. A shed & garden area make the independent lifestyle readily achievable.
Zillow last checked: 8 hours ago
Listing updated: January 26, 2024 at 01:26pm
Listed by:
Cami Flaget 509-998-7398,
4 Degrees Real Estate
Source: SMLS,MLS#: 202324953
Facts & features
Interior
Bedrooms & bathrooms
- Bedrooms: 3
First floor
- Level: First
- Area: 1740 Square Feet
Other
- Level: Second
- Area: 1515 Square Feet
Heating
- Forced Air, Heat Pump, Propane, Humidity Control
Cooling
- Central Air
Appliances
- Included: Range, Gas Range, Double Oven, Dishwasher, Refrigerator, Disposal, Microwave
Features
- Cathedral Ceiling(s), Natural Woodwork, Hard Surface Counters
- Flooring: Wood
- Windows: Skylight(s), Wood Frames
- Basement: Partially Finished
- Number of fireplaces: 3
- Fireplace features: Masonry, Gas, Insert, Wood Burning
Interior area
- Total structure area: 3,801
- Total interior livable area: 3,801 sqft
Property
Parking
- Total spaces: 4
- Parking features: Attached, Detached, Underground, Carport, Open, RV Access/Parking, Workshop in Garage, Garage Door Opener, Off Site, Oversized
- Garage spaces: 4
- Has carport: Yes
Features
- Levels: Two
- Stories: 2
- Has view: Yes
- View description: Territorial, Water
- Has water view: Yes
- Water view: Water
- Waterfront features: Pond
Lot
- Size: 21.30 Acres
- Features: Views, Sprinkler - Automatic, Secluded, Oversized Lot, Surveyed, Horses Allowed, Garden
Details
- Additional structures: Workshop, Barn(s), Shed(s), Hay, See Remarks
- Parcel number: 23112.9120
- Horses can be raised: Yes
- Horse amenities: Barn
Construction
Type & style
- Home type: SingleFamily
- Architectural style: Contemporary
- Property subtype: Single Family Residence
Materials
- Wood Siding
- Roof: Composition
Condition
- New construction: No
- Year built: 1979
Community & neighborhood
Location
- Region: Cheney
Other
Other facts
- Listing terms: FHA,VA Loan,Conventional,Cash
- Road surface type: Paved
Price history
| Date | Event | Price |
|---|---|---|
| 1/26/2024 | Sold | $810,000+1.8%$213/sqft |
Source: | ||
| 12/12/2023 | Pending sale | $795,600$209/sqft |
Source: | ||
| 11/30/2023 | Listed for sale | $795,600$209/sqft |
Source: | ||
| 11/30/2023 | Listing removed | -- |
Source: | ||
| 11/3/2023 | Pending sale | $795,600$209/sqft |
Source: | ||
Public tax history
| Year | Property taxes | Tax assessment |
|---|---|---|
| 2024 | -- | $777,900 -5.4% |
| 2023 | $6,920 +4.4% | $822,400 +3.1% |
| 2022 | $6,626 +11.7% | $797,670 +29.6% |
Find assessor info on the county website
Neighborhood: 99004
Nearby schools
GreatSchools rating
- 3/10Salnave Elementary SchoolGrades: PK-5Distance: 5.9 mi
- 4/10Cheney Middle SchoolGrades: 6-8Distance: 4.8 mi
- 6/10Cheney High SchoolGrades: 9-12Distance: 4.8 mi
Schools provided by the listing agent
- Elementary: Salnave
- Middle: Cheney
- High: Cheney
- District: Cheney
Source: SMLS. This data may not be complete. We recommend contacting the local school district to confirm school assignments for this home.
Get pre-qualified for a loan
At Zillow Home Loans, we can pre-qualify you in as little as 5 minutes with no impact to your credit score.An equal housing lender. NMLS #10287.
Sell for more on Zillow
Get a Zillow Showcase℠ listing at no additional cost and you could sell for .
$841,300
2% more+$16,826
With Zillow Showcase(estimated)$858,126
