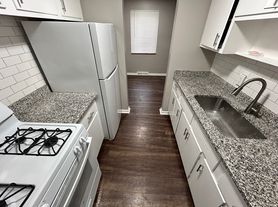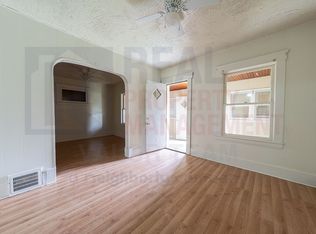SECTION 8 APPLICANTS ONLY, PLEASE!
Welcome to 16605 Chateau Avenue, a spacious and inviting three-bedroom, two-and-a-half-bath home that blends comfort, sunlight, and convenience into one appealing rental opportunity. Perfect for anyone seeking a place that feels truly homey while offering room to grow, this property provides the balance of space and practicality that today's renters value most.
The spacious living room is perfect for gathering with family and friends, while the dining area provides plenty of room for meals and special occasions. From the wide living areas to the comfortable bedrooms, every corner feels open yet welcoming. You'll find it easy to make this house your home, arranging furniture, decor, and personal touches without ever feeling limited.
Offers easy access to local shops, groceries, parks, and community amenities. Major roads and routes are nearby, making commuting or running errands simple. The neighborhood itself adds peace of mind, with a strong sense of safety and community that makes this rental even more appealing.
12 months lease minimum
House for rent
Accepts Zillow applications
$1,350/mo
16605 Chateau Ave, Cleveland, OH 44128
3beds
1,777sqft
Price may not include required fees and charges.
Single family residence
Available now
No pets
-- A/C
Hookups laundry
-- Parking
-- Heating
What's special
Comfortable bedroomsDining area
- 40 days |
- -- |
- -- |
Travel times
Facts & features
Interior
Bedrooms & bathrooms
- Bedrooms: 3
- Bathrooms: 3
- Full bathrooms: 2
- 1/2 bathrooms: 1
Appliances
- Included: Oven, Refrigerator, WD Hookup
- Laundry: Hookups
Features
- WD Hookup
Interior area
- Total interior livable area: 1,777 sqft
Property
Parking
- Details: Contact manager
Details
- Parcel number: 14321068
Construction
Type & style
- Home type: SingleFamily
- Property subtype: Single Family Residence
Community & HOA
Location
- Region: Cleveland
Financial & listing details
- Lease term: 1 Year
Price history
| Date | Event | Price |
|---|---|---|
| 9/12/2025 | Listed for rent | $1,350$1/sqft |
Source: Zillow Rentals | ||
| 6/20/2025 | Sold | $63,000-39.7%$35/sqft |
Source: | ||
| 4/25/2025 | Pending sale | $104,500$59/sqft |
Source: | ||
| 4/4/2025 | Listed for sale | $104,500$59/sqft |
Source: | ||
| 4/1/2025 | Pending sale | $104,500$59/sqft |
Source: | ||

