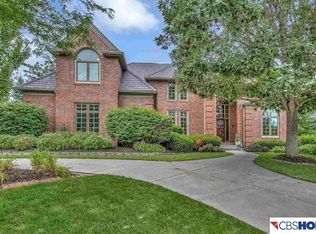Sold for $605,000 on 09/22/25
$605,000
16605 Howard Cir, Omaha, NE 68118
6beds
4,460sqft
Single Family Residence
Built in 1993
0.36 Acres Lot
$607,500 Zestimate®
$136/sqft
$4,304 Estimated rent
Maximize your home sale
Get more eyes on your listing so you can sell faster and for more.
Home value
$607,500
$559,000 - $656,000
$4,304/mo
Zestimate® history
Loading...
Owner options
Explore your selling options
What's special
Gorgeous 2-story home in Cambridge Oaks!! Five bedrooms plus office/bedroom on the main floor. Updated kitchen with an abundance of cherry wood cabinets, double ovens, double refrigerators, granite countertops and large island. Entertain in style with your formal dining room, large family room off of the kitchen and living room/music room. Laundry room and half bath on the main floor too. Basement could be a separate living space for extended family. Sixth bedroom, ¾ bathroom, FULL KITCHEN, theatre room and flex space complete the basement. Large corner lot with fenced-in backyard. Enjoy barbecues with friends or sit in the shade and relax with family on your expansive deck! High impact shingles!! Seller is offering a $10k credit to buyers at closing. (with an acceptable offer).
Zillow last checked: 8 hours ago
Listing updated: September 26, 2025 at 09:43am
Listed by:
Carrie Christensen 402-369-2332,
BHHS Ambassador Real Estate
Bought with:
Kirk Meisinger, 20070180
Keller Williams Greater Omaha
Source: GPRMLS,MLS#: 22522756
Facts & features
Interior
Bedrooms & bathrooms
- Bedrooms: 6
- Bathrooms: 4
- Full bathrooms: 2
- 3/4 bathrooms: 1
- 1/2 bathrooms: 1
- Main level bathrooms: 1
Primary bedroom
- Features: Ceramic Tile Floor, Walk-In Closet(s)
- Level: Second
Bedroom 2
- Features: Wall/Wall Carpeting
- Level: Second
Bedroom 3
- Features: Wall/Wall Carpeting
- Level: Second
Bedroom 4
- Features: Wall/Wall Carpeting
- Level: Second
Bedroom 5
- Features: Wall/Wall Carpeting
- Level: Main
Primary bathroom
- Features: Full, Double Sinks
Family room
- Features: Fireplace
Living room
- Features: Fireplace
Basement
- Area: 1689
Heating
- Natural Gas, Heat Pump
Cooling
- Heat Pump
Appliances
- Included: Refrigerator, Washer, Dishwasher, Dryer, Disposal, Trash Compactor, Microwave, Double Oven, Convection Oven, Cooktop
Features
- High Ceilings, Two Story Entry, 2nd Kitchen, Ceiling Fan(s), Formal Dining Room
- Flooring: Wood, Carpet, Ceramic Tile
- Windows: Skylight(s)
- Basement: Egress,Full,Finished
- Number of fireplaces: 2
- Fireplace features: Family Room, Living Room, Direct-Vent Gas Fire
Interior area
- Total structure area: 4,460
- Total interior livable area: 4,460 sqft
- Finished area above ground: 3,060
- Finished area below ground: 1,400
Property
Parking
- Total spaces: 3
- Parking features: Built-In, Garage, Garage Door Opener
- Attached garage spaces: 3
Features
- Levels: Two
- Patio & porch: Porch, Patio, Deck
- Exterior features: Sprinkler System, Gas Grill
- Fencing: Full,Iron
Lot
- Size: 0.36 Acres
- Dimensions: 107 x 150
- Features: Over 1/4 up to 1/2 Acre, City Lot, Corner Lot, Subdivided, Public Sidewalk, Curb Cut, Curb and Gutter
Details
- Parcel number: 0739455174
- Other equipment: Sump Pump
Construction
Type & style
- Home type: SingleFamily
- Architectural style: Traditional
- Property subtype: Single Family Residence
Materials
- Masonite, Brick/Other
- Foundation: Block
- Roof: Composition
Condition
- Not New and NOT a Model
- New construction: No
- Year built: 1993
Utilities & green energy
- Sewer: Public Sewer
- Water: Public
- Utilities for property: Electricity Available, Natural Gas Available, Water Available, Sewer Available, Storm Sewer, Fiber Optic
Community & neighborhood
Location
- Region: Omaha
- Subdivision: Cambridge Oaks
HOA & financial
HOA
- Has HOA: Yes
- HOA fee: $420 annually
- Services included: Common Area Maintenance, Other
- Association name: Cambridge Oaks
Other
Other facts
- Listing terms: VA Loan,FHA,Conventional,Cash
- Ownership: Fee Simple
Price history
| Date | Event | Price |
|---|---|---|
| 9/22/2025 | Sold | $605,000-2.1%$136/sqft |
Source: | ||
| 8/22/2025 | Pending sale | $618,000$139/sqft |
Source: | ||
| 8/12/2025 | Price change | $618,000-3.1%$139/sqft |
Source: | ||
| 8/3/2025 | Price change | $638,000-3%$143/sqft |
Source: | ||
| 6/27/2025 | Listed for sale | $658,000+148.3%$148/sqft |
Source: | ||
Public tax history
| Year | Property taxes | Tax assessment |
|---|---|---|
| 2024 | $7,919 -7.2% | $473,300 +10.5% |
| 2023 | $8,529 -5.8% | $428,400 |
| 2022 | $9,054 +15.9% | $428,400 +15.3% |
Find assessor info on the county website
Neighborhood: Cambridge Oaks
Nearby schools
GreatSchools rating
- 8/10Aldrich Elementary SchoolGrades: PK-5Distance: 0.8 mi
- 7/10Kiewit Middle SchoolGrades: 6-8Distance: 0.8 mi
- 7/10Millard North High SchoolGrades: 9-12Distance: 1.7 mi
Schools provided by the listing agent
- Elementary: Aldrich
- Middle: Kiewit
- High: Millard North
- District: Millard
Source: GPRMLS. This data may not be complete. We recommend contacting the local school district to confirm school assignments for this home.

Get pre-qualified for a loan
At Zillow Home Loans, we can pre-qualify you in as little as 5 minutes with no impact to your credit score.An equal housing lender. NMLS #10287.
Sell for more on Zillow
Get a free Zillow Showcase℠ listing and you could sell for .
$607,500
2% more+ $12,150
With Zillow Showcase(estimated)
$619,650