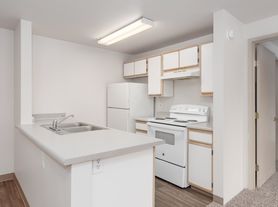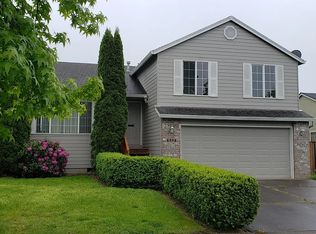Lovely One-Level Home Ideally Located Near Parks, Schools, and Shops
Please note, the property is let UNFURNISHED. The furnishings shown were arranged solely to give an impression of the space.
This smartly updated three- bedroom, two- bath home sits on a quiet cul-de-sac in Bethany NW Portland. With vaulted ceilings and brand-new windows, it's filled with natural light and just feels right. The kitchen is fitted with new sleek granite countertops, and the home has been fully refreshed with new floors, paint, lighting and fittings throughout.
Set in a well-established neighborhood, this home offers both comfort and convenience, with parks, excellent schools, and local shops all within walking distance.
Dear Applicants,
To schedule a viewing, please complete the application process on Zillow. We'll review all applications and reach out to arrange a tour. Thank you for your understanding and interest in the property.
We are looking for tenants with good credit and steady income who'll enjoy and take good care of the home.
Pets are welcome but subject to owner approval
Applicants without pets are eligible for a rent discount
Renter's insurance is required for the duration of the lease
No smoking on the premises
House for rent
Accepts Zillow applications
$3,475/mo
16605 NW Dublin Ct, Portland, OR 97229
3beds
1,812sqft
Price may not include required fees and charges.
Single family residence
Available now
Cats, dogs OK
Central air
In unit laundry
Attached garage parking
Heat pump
What's special
New sleek granite countertopsNew floorsQuiet cul-de-sacVaulted ceilingsBrand-new windowsNatural light
- 30 days |
- -- |
- -- |
Zillow last checked: 9 hours ago
Listing updated: November 18, 2025 at 05:01am
The City of Portland requires a notice to applicants of the Portland Housing Bureau’s Statement of Applicant Rights. Additionally, Portland requires a notice to applicants relating to a Tenant’s right to request a Modification or Accommodation.
Travel times
Facts & features
Interior
Bedrooms & bathrooms
- Bedrooms: 3
- Bathrooms: 2
- Full bathrooms: 2
Heating
- Heat Pump
Cooling
- Central Air
Appliances
- Included: Dishwasher, Dryer, Microwave, Oven, Refrigerator, Washer
- Laundry: In Unit
Features
- Flooring: Carpet, Tile
- Windows: Window Coverings
Interior area
- Total interior livable area: 1,812 sqft
Property
Parking
- Parking features: Attached
- Has attached garage: Yes
- Details: Contact manager
Features
- Exterior features: Fresh paint, new flooring, and modern lighting throughout, New furnace, Quiet cul-de-sac in a well-established neighbourhood, UNFURNISHED, Walkable to parks, local shops, and top-rated schools
Details
- Parcel number: 1N119AD15400
Construction
Type & style
- Home type: SingleFamily
- Property subtype: Single Family Residence
Community & HOA
Location
- Region: Portland
Financial & listing details
- Lease term: 1 Year
Price history
| Date | Event | Price |
|---|---|---|
| 11/7/2025 | Listed for rent | $3,475$2/sqft |
Source: Zillow Rentals | ||
| 4/30/2025 | Listing removed | $3,475$2/sqft |
Source: Zillow Rentals | ||
| 4/26/2025 | Listed for rent | $3,475$2/sqft |
Source: Zillow Rentals | ||
| 11/12/2024 | Sold | $661,661+0.3%$365/sqft |
Source: | ||
| 10/15/2024 | Pending sale | $659,950$364/sqft |
Source: | ||

