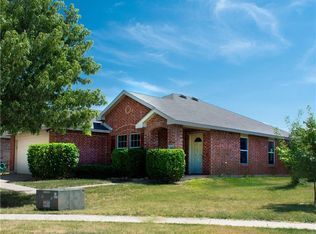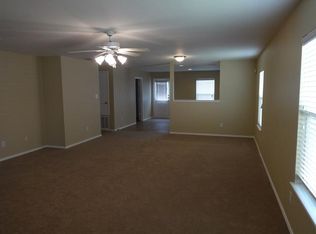Sold on 02/21/23
Price Unknown
16608 J Cheshier Ct, Justin, TX 76247
4beds
2,566sqft
Single Family Residence
Built in 2007
5,828.33 Square Feet Lot
$334,100 Zestimate®
$--/sqft
$2,404 Estimated rent
Home value
$334,100
$317,000 - $351,000
$2,404/mo
Zestimate® history
Loading...
Owner options
Explore your selling options
What's special
Seller offering Buyers $10,000 Buy down! This is a beautiful remodeled home that must be seen to fully appreciate! From floor to ceiling this home has been upgraded. All light fixtures, faucets, hardware, toilets, ceiling fans, etc. are all new! There is a beautiful kitchen with custom Quartz counter tops with waterfall edge detail and a built in breakfast bar seating that connects to the open floor plan family room perfect for family events and entertaining. Stainless appliances and large sink are ready for your inner chef! The large first floor primary suite has an en suit bath and walk in closet. There are 3 additional spacious bedrooms perfect for a family and - or you home office space. Nestled at the back of a quiet Cul de sac this large lot has maturing landscaping with a private fully fenced backyard backing up to a tall greenbelt for additional privacy. There are 2 sparkling community pools and playgrounds.
Zillow last checked: 8 hours ago
Listing updated: February 21, 2023 at 02:58pm
Listed by:
Chandra Linquist 0746831 972-712-8500,
Coldwell Banker Realty Frisco 972-712-8500
Bought with:
John Howard
eXp Realty LLC
Source: NTREIS,MLS#: 20210173
Facts & features
Interior
Bedrooms & bathrooms
- Bedrooms: 4
- Bathrooms: 3
- Full bathrooms: 2
- 1/2 bathrooms: 1
Primary bedroom
- Features: Dual Sinks, Garden Tub/Roman Tub, Separate Shower, Walk-In Closet(s)
- Level: First
- Dimensions: 17 x 13
Bedroom
- Level: Second
- Dimensions: 13 x 16
Bedroom
- Level: Second
- Dimensions: 14 x 12
Bedroom
- Level: Second
- Dimensions: 13 x 16
Bonus room
- Level: Second
- Dimensions: 21 x 14
Dining room
- Level: First
- Dimensions: 14 x 12
Half bath
- Level: First
Kitchen
- Level: First
Laundry
- Level: First
Living room
- Level: First
- Dimensions: 15 x 18
Heating
- Central
Cooling
- Ceiling Fan(s)
Appliances
- Included: Dishwasher, Electric Cooktop, Electric Oven, Disposal, Microwave, Refrigerator
- Laundry: Electric Dryer Hookup, Laundry in Utility Room
Features
- Eat-in Kitchen, Granite Counters
- Flooring: Carpet, Luxury Vinyl, Luxury VinylPlank, Tile
- Has basement: No
- Has fireplace: No
Interior area
- Total interior livable area: 2,566 sqft
Property
Parking
- Total spaces: 2
- Parking features: Door-Multi, Garage
- Attached garage spaces: 2
Features
- Levels: Two
- Stories: 2
- Pool features: None, Community
- Fencing: Back Yard,Wood
Lot
- Size: 5,828 sqft
- Features: Cul-De-Sac, Backs to Greenbelt/Park, Greenbelt
Details
- Parcel number: 76247
Construction
Type & style
- Home type: SingleFamily
- Architectural style: Traditional,Detached
- Property subtype: Single Family Residence
- Attached to another structure: Yes
Materials
- Brick
- Foundation: Brick/Mortar
- Roof: Composition
Condition
- Year built: 2007
Utilities & green energy
- Sewer: Public Sewer
- Water: Public
- Utilities for property: Cable Available, Electricity Available, Phone Available, Sewer Available, Underground Utilities, Water Available
Community & neighborhood
Security
- Security features: Fire Alarm
Community
- Community features: Clubhouse, Playground, Pool
Location
- Region: Justin
- Subdivision: Harriet Creek Ranch
HOA & financial
HOA
- Has HOA: Yes
- HOA fee: $78 quarterly
- Services included: All Facilities, Association Management, Maintenance Grounds
- Association name: Texas Star Community Management
- Association phone: 469-899-1000
Other
Other facts
- Listing terms: Cash,Conventional,FHA,VA Loan
Price history
| Date | Event | Price |
|---|---|---|
| 2/21/2023 | Sold | -- |
Source: NTREIS #20210173 | ||
| 2/17/2023 | Pending sale | $360,000$140/sqft |
Source: NTREIS #20210173 | ||
| 2/17/2023 | Listed for sale | $360,000$140/sqft |
Source: NTREIS #20210173 | ||
| 2/2/2023 | Pending sale | $360,000$140/sqft |
Source: NTREIS #20210173 | ||
| 1/20/2023 | Contingent | $360,000$140/sqft |
Source: NTREIS #20210173 | ||
Public tax history
| Year | Property taxes | Tax assessment |
|---|---|---|
| 2025 | $4,418 -9.1% | $347,886 -6.5% |
| 2024 | $4,861 +78.2% | $372,267 +24.5% |
| 2023 | $2,728 -22.9% | $299,111 +10% |
Find assessor info on the county website
Neighborhood: Harriet Creek Ranch
Nearby schools
GreatSchools rating
- 5/10Clara Love Elementary SchoolGrades: PK-5Distance: 0.6 mi
- 7/10Gene Pike Middle SchoolGrades: 6-8Distance: 1.2 mi
- 6/10Northwest High SchoolGrades: 9-12Distance: 1.2 mi
Schools provided by the listing agent
- Elementary: Clara Love
- Middle: Pike
- High: Northwest
- District: Northwest ISD
Source: NTREIS. This data may not be complete. We recommend contacting the local school district to confirm school assignments for this home.
Get a cash offer in 3 minutes
Find out how much your home could sell for in as little as 3 minutes with a no-obligation cash offer.
Estimated market value
$334,100
Get a cash offer in 3 minutes
Find out how much your home could sell for in as little as 3 minutes with a no-obligation cash offer.
Estimated market value
$334,100

