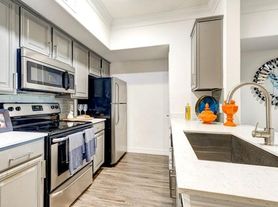This charming Avery Ranch home offers 3 bedrooms, 2 bathrooms, and a separate study perfect for remote work or a quiet retreat. The open floor plan is filled with natural light and features beautiful hardwood floors, granite countertops, and a Nest thermostat for energy efficiency. The kitchen opens to the living and dining areas, making it ideal for both everyday living and entertaining. Enjoy outdoor living with covered front and back patios, an extended wood deck, and the shade of mature oak trees. The home is wired for surround sound and includes the refrigerator. Located in a highly desirable neighborhood, it's close to award-winning Avery Ranch schools, parks, pools, and shopping. This well-maintained home combines comfort, convenience, and value in a prime location.
House for rent
$2,295/mo
16609 Ennis Trl, Austin, TX 78717
3beds
1,915sqft
Price may not include required fees and charges.
Singlefamily
Available Sat Nov 1 2025
Cats, dogs OK
Central air
In unit laundry
2 Garage spaces parking
Central, fireplace
What's special
Open floor planBeautiful hardwood floorsExtended wood deckGranite countertopsNatural light
- 2 hours
- on Zillow |
- -- |
- -- |
Travel times
Renting now? Get $1,000 closer to owning
Unlock a $400 renter bonus, plus up to a $600 savings match when you open a Foyer+ account.
Offers by Foyer; terms for both apply. Details on landing page.
Facts & features
Interior
Bedrooms & bathrooms
- Bedrooms: 3
- Bathrooms: 2
- Full bathrooms: 2
Heating
- Central, Fireplace
Cooling
- Central Air
Appliances
- Included: Microwave, Oven, Range, Refrigerator
- Laundry: In Unit, Laundry Room, Main Level
Features
- Breakfast Bar, Entrance Foyer, Granite Counters, High Ceilings, In-Law Floorplan, Multiple Living Areas, Pantry, Primary Bedroom on Main, Recessed Lighting, Single level Floor Plan, Walk-In Closet(s)
- Flooring: Tile, Wood
- Has fireplace: Yes
Interior area
- Total interior livable area: 1,915 sqft
Property
Parking
- Total spaces: 2
- Parking features: Garage, Covered
- Has garage: Yes
- Details: Contact manager
Features
- Stories: 1
- Exterior features: Contact manager
- Has view: Yes
- View description: Contact manager
Details
- Parcel number: R163020000C0022
Construction
Type & style
- Home type: SingleFamily
- Property subtype: SingleFamily
Materials
- Roof: Composition
Condition
- Year built: 2004
Community & HOA
Community
- Features: Clubhouse, Playground
Location
- Region: Austin
Financial & listing details
- Lease term: 12 Months
Price history
| Date | Event | Price |
|---|---|---|
| 10/3/2025 | Listed for rent | $2,295-11.7%$1/sqft |
Source: Unlock MLS #8859690 | ||
| 8/17/2022 | Listing removed | -- |
Source: Zillow Rental Network Premium | ||
| 7/19/2022 | Listed for rent | $2,600+23.8%$1/sqft |
Source: Zillow Rental Network Premium | ||
| 3/1/2019 | Listing removed | $2,100$1/sqft |
Source: Zillow Rental Manager | ||
| 1/30/2019 | Listed for rent | $2,100$1/sqft |
Source: Zillow Rental Manager | ||
