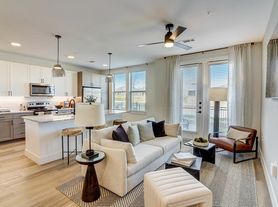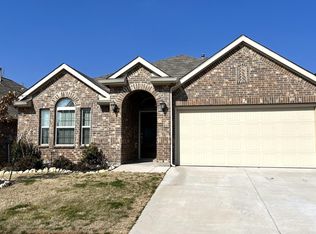This spacious 4-bedroom, 2.5-bath home in Harriet Creek offers room to spread out and settle in. With a mix of ceramic tile, laminate, and carpet flooring, the open layout flows effortlessly from the kitchen, complete with built-in cabinets, fridge, and electric range, into the breakfast area, dining room, and multiple living spaces, including a cozy fireplace in the main living room. The primary suite is downstairs with a private bath, dual sinks, and a walk-in closet. You'll also find a separate laundry room with a full-sized washer and dryer, plus a convenient half bath on the main level. Upstairs brings a bonus room and 3 more bedrooms, 2 of them with walk-in closets, plus a full bathroom with dual sinks and built-in storage. A wood-fenced backyard and 2-car garage round out this comfortable home in a great location.
Deposit, Pet Fees, Rents Due within 24 HOURS OF APPROVAL!
We do not advertise on FB Marketplace or Craigslist.
All Westrom Group residents are enrolled in our RESIDENT BENEFIT PACKAGE (RBP) $45.95/MO - Includes renters insurance, HVAC air filter delivery (for applicable properties), credit building to help boost your credit score with timely rent payments, $1M Identity Protection, move-in concierge service making utility connection and home service setup a breeze during your move-in, our best-in-class resident rewards program, and much more!
Disposal
Pets Allowed
W & D Connection
Washer/Dryer In Unit
House for rent
$2,395/mo
16609 Woodside Dr, Justin, TX 76247
4beds
2,916sqft
Price may not include required fees and charges.
Single family residence
Available now
Cats, dogs OK
Central air
-- Laundry
-- Parking
Fireplace
What's special
Cozy fireplaceBonus roomWood-fenced backyardWalk-in closetSeparate laundry roomBuilt-in cabinetsOpen layout
- 69 days |
- -- |
- -- |
Travel times
Looking to buy when your lease ends?
Consider a first-time homebuyer savings account designed to grow your down payment with up to a 6% match & 3.83% APY.
Facts & features
Interior
Bedrooms & bathrooms
- Bedrooms: 4
- Bathrooms: 3
- Full bathrooms: 2
- 1/2 bathrooms: 1
Heating
- Fireplace
Cooling
- Central Air
Appliances
- Included: Dishwasher, Refrigerator
Features
- Walk In Closet
- Has fireplace: Yes
Interior area
- Total interior livable area: 2,916 sqft
Property
Parking
- Details: Contact manager
Features
- Exterior features: Walk In Closet
- Fencing: Fenced Yard
Details
- Parcel number: R267383
Construction
Type & style
- Home type: SingleFamily
- Property subtype: Single Family Residence
Condition
- Year built: 2005
Community & HOA
Location
- Region: Justin
Financial & listing details
- Lease term: Contact For Details
Price history
| Date | Event | Price |
|---|---|---|
| 7/30/2025 | Listed for rent | $2,395$1/sqft |
Source: Zillow Rentals | ||
| 1/15/2021 | Sold | -- |
Source: NTREIS #14457796 | ||
| 12/16/2020 | Pending sale | $274,900$94/sqft |
Source: NTREIS #14457796 | ||
| 12/14/2020 | Listed for sale | $274,900$94/sqft |
Source: Offerpad Brokerage, LLC #14457796 | ||
| 12/3/2020 | Pending sale | $274,900$94/sqft |
Source: Offerpad Brokerage, LLC #14457796 | ||

