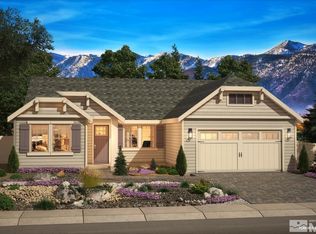Brand new home, approximately 2100 Sq Ft for rent in Minden Nevada. Construction complete December 2022. Home includes: *3 Bedrooms *Separate Den/Office *2 baths with double sinks *2 car garage with storage area *Front porch and covered patio in the back *Landscaped *A/C and Heat *Gas Fireplace with blowers and remote *Refrigerator included *Washer/Dryer hookups Additional Features: *Within walking distance of trails *Close to excellent restaurants (Carson Valley Steak) *25 minute drive to Heavenly Ski Resort (Nevada Side) *30 minute drive to South Lake Tahoe. Owner pays for landscaping and HOA dues. Renter is responsible for water, gas and utilities. 1 year lease required. Due at signing: 1st month rent and deposit.
This property is off market, which means it's not currently listed for sale or rent on Zillow. This may be different from what's available on other websites or public sources.

