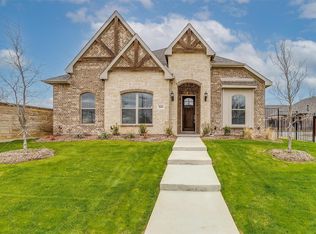Sold on 08/22/25
Price Unknown
1661 Ethan Cir, Midlothian, TX 76065
3beds
2,585sqft
Single Family Residence
Built in 2022
6,011.28 Square Feet Lot
$522,700 Zestimate®
$--/sqft
$-- Estimated rent
Home value
$522,700
$497,000 - $549,000
Not available
Zestimate® history
Loading...
Owner options
Explore your selling options
What's special
Welcome to 1661 Ethan Circle – A Stunning Modern Custom Home in the Heart of Midlothian! This immaculate residence boasts a thoughtful open-concept design with high-end upgrades throughout.
Zillow last checked: 8 hours ago
Listing updated: August 22, 2025 at 05:37pm
Listed by:
Ratana Berg 0704222 888-455-6040,
Fathom Realty LLC 888-455-6040
Bought with:
Nicholas Mitchell
RE/MAX Frontier
Source: NTREIS,MLS#: 20887517
Facts & features
Interior
Bedrooms & bathrooms
- Bedrooms: 3
- Bathrooms: 2
- Full bathrooms: 2
Primary bedroom
- Features: Closet Cabinetry, Dual Sinks, Double Vanity, En Suite Bathroom, Garden Tub/Roman Tub, Separate Shower, Walk-In Closet(s)
- Level: First
- Dimensions: 15 x 18
Bedroom
- Level: First
- Dimensions: 12 x 12
Bedroom
- Level: First
- Dimensions: 12 x 12
Dining room
- Level: First
- Dimensions: 12 x 12
Kitchen
- Features: Breakfast Bar, Built-in Features, Granite Counters, Kitchen Island, Pantry, Stone Counters, Walk-In Pantry
- Level: First
- Dimensions: 12 x 15
Living room
- Features: Ceiling Fan(s), Fireplace
- Level: First
- Dimensions: 17 x 21
Mud room
- Features: Built-in Features
- Level: First
- Dimensions: 7 x 5
Office
- Features: Ceiling Fan(s)
- Level: First
- Dimensions: 12 x 13
Heating
- Fireplace(s)
Cooling
- Central Air, Ceiling Fan(s)
Appliances
- Included: Dishwasher, Disposal, Gas Range, Microwave, Range, Some Commercial Grade
Features
- Built-in Features, Chandelier, Decorative/Designer Lighting Fixtures, Double Vanity, Eat-in Kitchen, Granite Counters, High Speed Internet, Kitchen Island, Open Floorplan, Pantry, Cable TV, Vaulted Ceiling(s), Walk-In Closet(s), Wired for Sound
- Flooring: Ceramic Tile, Tile
- Has basement: No
- Number of fireplaces: 2
- Fireplace features: Gas, Gas Starter
Interior area
- Total interior livable area: 2,585 sqft
Property
Parking
- Total spaces: 4
- Parking features: Garage, Garage Door Opener, Kitchen Level, Garage Faces Rear
- Attached garage spaces: 2
- Carport spaces: 2
- Covered spaces: 4
Features
- Levels: One
- Stories: 1
- Patio & porch: Covered
- Pool features: None
- Fencing: Metal,Wrought Iron
Lot
- Size: 6,011 sqft
- Features: Interior Lot, Subdivision
Details
- Parcel number: 275657
Construction
Type & style
- Home type: SingleFamily
- Architectural style: Contemporary/Modern,Detached
- Property subtype: Single Family Residence
Materials
- Brick, Rock, Stone
- Foundation: Slab
- Roof: Shingle
Condition
- Year built: 2022
Utilities & green energy
- Sewer: Public Sewer
- Water: Public
- Utilities for property: Sewer Available, Water Available, Cable Available
Community & neighborhood
Security
- Security features: Prewired, Security System, Smoke Detector(s)
Location
- Region: Midlothian
- Subdivision: Wickliffe Manor
HOA & financial
HOA
- Has HOA: Yes
- HOA fee: $1,600 annually
- Amenities included: Maintenance Front Yard
- Services included: All Facilities, Maintenance Grounds
- Association name: Wickcliffe Manor
- Association phone: 972-775-8232
Other
Other facts
- Listing terms: Cash,Conventional,FHA,VA Loan
Price history
| Date | Event | Price |
|---|---|---|
| 8/22/2025 | Sold | -- |
Source: NTREIS #20887517 | ||
| 8/20/2025 | Pending sale | $535,000$207/sqft |
Source: NTREIS #20887517 | ||
| 7/9/2025 | Contingent | $535,000$207/sqft |
Source: NTREIS #20887517 | ||
| 5/29/2025 | Price change | $535,000-1.8%$207/sqft |
Source: NTREIS #20887517 | ||
| 4/11/2025 | Price change | $545,000-0.9%$211/sqft |
Source: NTREIS #20887517 | ||
Public tax history
| Year | Property taxes | Tax assessment |
|---|---|---|
| 2025 | -- | $542,450 +1.9% |
| 2024 | $10,649 | $532,219 +10.6% |
| 2023 | -- | $481,140 +33.3% |
Find assessor info on the county website
Neighborhood: 76065
Nearby schools
GreatSchools rating
- 8/10Larue Miller Elementary SchoolGrades: PK-5Distance: 0.8 mi
- 7/10Earl & Marthalu Dieterich MiddleGrades: 6-8Distance: 0.9 mi
- 6/10Midlothian High SchoolGrades: 9-12Distance: 1.3 mi
Schools provided by the listing agent
- Elementary: Larue Miller
- Middle: Dieterich
- High: Midlothian
- District: Midlothian ISD
Source: NTREIS. This data may not be complete. We recommend contacting the local school district to confirm school assignments for this home.
Get a cash offer in 3 minutes
Find out how much your home could sell for in as little as 3 minutes with a no-obligation cash offer.
Estimated market value
$522,700
Get a cash offer in 3 minutes
Find out how much your home could sell for in as little as 3 minutes with a no-obligation cash offer.
Estimated market value
$522,700

