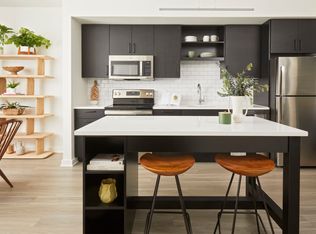Welcome home to this bright, clean, and welcoming 2 bed, 2 bath townhome in the heart of Reston* The main level offers an open layout with great natural light and a seamless flow from kitchen to dining to living space, perfect for everyday living and entertaining* The kitchen features with sleek stainless steel appliances, ample cabinetry, and generous counter space for all your cooking and entertaining* Upstairs, you'll find two spacious bedrooms with great light, a stylish hall bath, and a primary suite featuring an ensuite bath and a bonus dressing area* The finished basement with full bath makes for a great guest space, home office, or cozy movie night spot* Step out onto the main deck for your morning coffee or enjoy the lower walk-out deck for some afternoon shade and privacy* Enjoy access to 15 pools, 55 miles of trails, 52 tennis courts, parks, and more* You're moments to Reston Town Center, Trader Joe's, North Point Village, Lake Anne, and Lake Newport*
Townhouse for rent
$3,250/mo
1661 Fieldthorn Dr, Reston, VA 20194
2beds
1,163sqft
Price may not include required fees and charges.
Townhouse
Available Wed Oct 1 2025
Cats, dogs OK
Central air, electric, ceiling fan
Dryer in unit laundry
Assigned parking
Electric, heat pump
What's special
Bright clean and welcomingOpen layoutGreat natural lightSpacious bedroomsLower walk-out deckMain deckGenerous counter space
- 6 days
- on Zillow |
- -- |
- -- |
Travel times
Looking to buy when your lease ends?
See how you can grow your down payment with up to a 6% match & 4.15% APY.
Facts & features
Interior
Bedrooms & bathrooms
- Bedrooms: 2
- Bathrooms: 2
- Full bathrooms: 2
Rooms
- Room types: Dining Room, Family Room
Heating
- Electric, Heat Pump
Cooling
- Central Air, Electric, Ceiling Fan
Appliances
- Included: Dishwasher, Disposal, Dryer, Microwave, Refrigerator, Stove, Washer
- Laundry: Dryer In Unit, In Unit, Washer In Unit
Features
- Built-in Features, Ceiling Fan(s), Combination Kitchen/Dining, Dining Area, Dry Wall, Family Room Off Kitchen, Kitchen - Table Space, Upgraded Countertops
- Flooring: Hardwood
- Has basement: Yes
Interior area
- Total interior livable area: 1,163 sqft
Property
Parking
- Parking features: Assigned, Parking Lot
Features
- Exterior features: Contact manager
Details
- Parcel number: 017109030058
Construction
Type & style
- Home type: Townhouse
- Architectural style: Contemporary
- Property subtype: Townhouse
Materials
- Roof: Asphalt
Condition
- Year built: 1986
Utilities & green energy
- Utilities for property: Garbage
Building
Management
- Pets allowed: Yes
Community & HOA
Community
- Features: Pool
HOA
- Amenities included: Basketball Court, Pool
Location
- Region: Reston
Financial & listing details
- Lease term: Contact For Details
Price history
| Date | Event | Price |
|---|---|---|
| 7/23/2025 | Listed for rent | $3,250$3/sqft |
Source: Zillow Rentals | ||
| 4/21/2020 | Sold | $405,000+2.5%$348/sqft |
Source: Public Record | ||
| 3/27/2020 | Pending sale | $395,000$340/sqft |
Source: Bright MLS #VAFX1119394 | ||
| 3/26/2020 | Listed for sale | $395,000+16.2%$340/sqft |
Source: Bright MLS #VAFX1119394 | ||
| 1/22/2014 | Sold | $340,000-1.4%$292/sqft |
Source: Public Record | ||
![[object Object]](https://photos.zillowstatic.com/fp/db0c54b7e21682ce8f4fb9be05d9a5b7-p_i.jpg)
