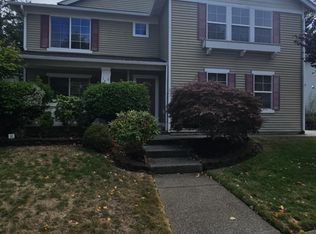Available Monday, August 25th, 2025
No Pets
First available showing on August 21st, 2025.
You will absolutely love this beautifully updated 4-bedroom, 2.5-bath home with an attached 2-car garage, offering 2,513 square feet of living space in a desirable location. The classic floorplan includes a formal living room, dining room, family room with a cozy gas fireplace, and a bright eat-in kitchen. Warm laminate flooring and crown molding flow throughout most of the main level, complemented by stylish white doors, trim, and 2" blinds. Stay comfortable year-round with AC and ceiling fans in every bedroom. The remodeled eat-in kitchen is a chef's dream, featuring a peninsula, quartz countertops, floating shelves, ample cabinet space, and stainless steel appliances (refrigerator, gas range, microwave, and dishwasher). A pantry/utility room with additional cabinetry offers extra storage and washer/dryer hookups (units not included). Upstairs, the spacious primary suite overlooks a serene wooded area and includes a large walk-in closet and an ensuite bath with a double-sink vanity. All secondary bedrooms are generously sized and feature their own walk-in closets. Step outside to a fully fenced backyard with a large patio, sprinkler system, and private backdrop of natural vegetation, perfect for relaxing or entertaining. Located on a low-traffic street, this home is walking distance to parks, trails, schools (bus stop two doors down), and town center. Enjoy quick access to I-5 and JBLM for an easy commute.
Rental Criteria includes but not limited to: Lease term: one year. Gross Household Monthly income: $9,600. Security Deposit: $3,200. No Smoking. Application Fee: $45 per adult. Tenant pays all utilities.
House for rent
$3,200/mo
1661 Jensen Ave, Dupont, WA 98327
4beds
2,513sqft
Price may not include required fees and charges.
Single family residence
Available Mon Aug 25 2025
No pets
-- A/C
-- Laundry
-- Parking
-- Heating
What's special
Bright eat-in kitchenRemodeled eat-in kitchenCrown moldingSpacious primary suiteSprinkler systemLarge walk-in closetDining room
- 1 day
- on Zillow |
- -- |
- -- |
Travel times
Looking to buy when your lease ends?
See how you can grow your down payment with up to a 6% match & 4.15% APY.
Facts & features
Interior
Bedrooms & bathrooms
- Bedrooms: 4
- Bathrooms: 3
- Full bathrooms: 2
- 1/2 bathrooms: 1
Features
- Walk In Closet
Interior area
- Total interior livable area: 2,513 sqft
Property
Parking
- Details: Contact manager
Features
- Exterior features: No Utilities included in rent, Walk In Closet
Details
- Parcel number: 3000660060
Construction
Type & style
- Home type: SingleFamily
- Property subtype: Single Family Residence
Community & HOA
Location
- Region: Dupont
Financial & listing details
- Lease term: Contact For Details
Price history
| Date | Event | Price |
|---|---|---|
| 8/19/2025 | Listed for rent | $3,200+68.4%$1/sqft |
Source: Zillow Rentals | ||
| 7/15/2019 | Sold | $410,000-2.4%$163/sqft |
Source: | ||
| 6/8/2019 | Pending sale | $420,000$167/sqft |
Source: Home Team DuPont, LLC #1466828 | ||
| 6/1/2019 | Listed for sale | $420,000+29.2%$167/sqft |
Source: Home Team DuPont, LLC #1466828 | ||
| 5/18/2015 | Sold | $325,000-13.3%$129/sqft |
Source: | ||
![[object Object]](https://photos.zillowstatic.com/fp/45d9c3295dbed5cc6df8190abc5ede84-p_i.jpg)
