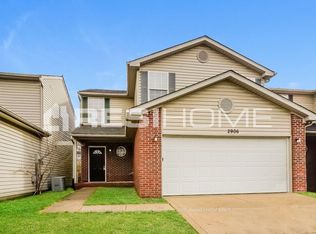Nestled at 1661 S Talbott ST, INDIANAPOLIS, IN, this single-family residence presents an inviting home ready to welcome its new owners. Imagine starting your day in the kitchen, where the stone countertops provide a smooth, cool surface for preparing your morning coffee, the shaker cabinets offering ample storage for all your culinary essentials. Picture yourself in the sunroom, a tranquil retreat bathed in natural light, perfect for peaceful relaxation. The home offers a comfortable and functional laundry room that will make household chores a breeze. Step outside to discover a generously sized, fenced backyard, presenting a private oasis for outdoor enjoyment. Consider spending your evenings on the balcony, enjoying the fresh air. This 1656 square feet property includes 3 bedrooms and a total of one full and one-half bathrooms, situated on a 3354 square feet lot, spread across 1.5 stories, constructed in 1986. This inviting home offers a blend of comfort and practicality.
House for rent
$1,595/mo
1661 S Talbott St, Indianapolis, IN 46225
3beds
1,656sqft
Price may not include required fees and charges.
Singlefamily
Available now
-- Pets
Central air
In unit laundry
2 Parking spaces parking
Forced air
What's special
- 53 days |
- -- |
- -- |
Travel times
Looking to buy when your lease ends?
Consider a first-time homebuyer savings account designed to grow your down payment with up to a 6% match & a competitive APY.
Facts & features
Interior
Bedrooms & bathrooms
- Bedrooms: 3
- Bathrooms: 2
- Full bathrooms: 1
- 1/2 bathrooms: 1
Heating
- Forced Air
Cooling
- Central Air
Appliances
- Included: Dishwasher, Dryer, Microwave, Oven, Refrigerator, Washer
- Laundry: In Unit, Laundry Room
Features
- Attic Access
- Has basement: Yes
- Attic: Yes
Interior area
- Total interior livable area: 1,656 sqft
Property
Parking
- Total spaces: 2
- Parking features: Covered
- Details: Contact manager
Features
- Stories: 1
- Exterior features: Attic Access, Detached, Gas Water Heater, Glass Enclosed, Heating system: Forced Air, Laundry Room, No Utilities included in rent
Details
- Parcel number: 491113144033000101
Construction
Type & style
- Home type: SingleFamily
- Property subtype: SingleFamily
Condition
- Year built: 1986
Community & HOA
Location
- Region: Indianapolis
Financial & listing details
- Lease term: Months - 18
Price history
| Date | Event | Price |
|---|---|---|
| 11/1/2025 | Listing removed | $214,999$130/sqft |
Source: | ||
| 9/19/2025 | Price change | $1,595+6.7%$1/sqft |
Source: MIBOR as distributed by MLS GRID #22063822 | ||
| 8/30/2025 | Price change | $214,999-2.3%$130/sqft |
Source: | ||
| 8/6/2025 | Price change | $219,999-2.2%$133/sqft |
Source: | ||
| 5/15/2025 | Listed for sale | $225,000+298.2%$136/sqft |
Source: | ||

