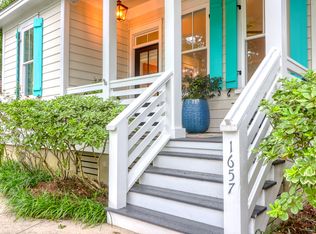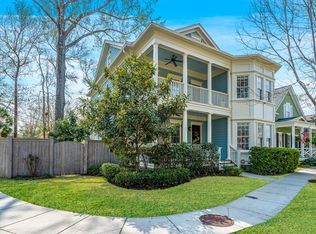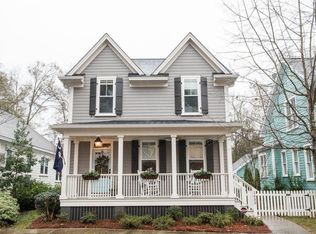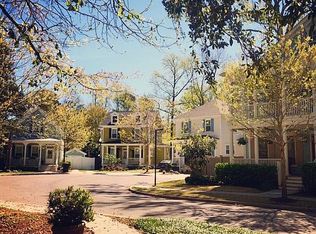Closed
$850,000
1661 Ware Bottom Ln, Mount Pleasant, SC 29464
3beds
1,569sqft
Single Family Residence
Built in 2013
3,920.4 Square Feet Lot
$860,900 Zestimate®
$542/sqft
$4,651 Estimated rent
Home value
$860,900
$818,000 - $904,000
$4,651/mo
Zestimate® history
Loading...
Owner options
Explore your selling options
What's special
Welcome to 1661 Ware Bottom Lane, a rare opportunity to live in the quaint, close-knit neighborhood of Pinckney Place in the heart of Mount Pleasant. As you enter the home, the first-floor open layout includes 10-foot ceilings, a gas fireplace and hardwood floors throughout. The kitchen boasts granite countertops, a new BlueStar gas range and vent hood, new Bosch dishwasher and new floating shelves added in 2023. The first-floor primary suite features a large custom closet. A new powder room vanity was added in 2021. Upstairs, you will find two nicely sized bedrooms with a shared bathroom and 9-foot ceilings. This home offers an abundance of storage closets, located throughout both levels, with two pantries in the kitchen. Plantation shutters are also featured throughout the home. Outside enjoy a covered patio in the backyard, ideal for entertaining friends and family. A lovely neighborhood park is situated across from the front of the home. A new fence was added in the backyard in 2020, and a small side yard path was added in 2025. There is also a detached one-and-a-half car garage for additional storage needs. Pinckney Place is a centrally located neighborhood in Mount Pleasant, offering proximity to shopping, restaurants and Lucy Beckham High School. Enjoy Lowcountry living at its best!
Zillow last checked: 8 hours ago
Listing updated: August 26, 2025 at 08:50am
Listed by:
William Means Real Estate, LLC
Bought with:
Beach Residential
Source: CTMLS,MLS#: 25020493
Facts & features
Interior
Bedrooms & bathrooms
- Bedrooms: 3
- Bathrooms: 3
- Full bathrooms: 2
- 1/2 bathrooms: 1
Heating
- Heat Pump
Cooling
- Central Air
Features
- Ceiling - Smooth, High Ceilings, Walk-In Closet(s), Ceiling Fan(s)
- Flooring: Carpet, Ceramic Tile, Wood
- Windows: Thermal Windows/Doors, Window Treatments
- Has fireplace: Yes
- Fireplace features: Gas Log, Living Room
Interior area
- Total structure area: 1,569
- Total interior livable area: 1,569 sqft
Property
Parking
- Total spaces: 1.5
- Parking features: Garage, Detached, Off Street
- Garage spaces: 1.5
Features
- Levels: Two
- Stories: 2
- Patio & porch: Front Porch
- Fencing: Wood
Lot
- Size: 3,920 sqft
- Features: 0 - .5 Acre
Details
- Additional structures: Gazebo
- Parcel number: 5570000371
Construction
Type & style
- Home type: SingleFamily
- Architectural style: Craftsman
- Property subtype: Single Family Residence
Materials
- Cement Siding
- Foundation: Crawl Space
- Roof: Asphalt
Condition
- New construction: No
- Year built: 2013
Utilities & green energy
- Sewer: Public Sewer
- Water: Public
- Utilities for property: Berkeley Elect Co-Op, Mt. P. W/S Comm
Community & neighborhood
Community
- Community features: Dog Park, Park
Location
- Region: Mount Pleasant
- Subdivision: Pinckney Place
Other
Other facts
- Listing terms: Cash,Conventional
Price history
| Date | Event | Price |
|---|---|---|
| 8/25/2025 | Sold | $850,000$542/sqft |
Source: | ||
| 7/25/2025 | Listed for sale | $850,000+68.7%$542/sqft |
Source: | ||
| 5/29/2020 | Sold | $503,800-1%$321/sqft |
Source: | ||
| 4/18/2020 | Pending sale | $509,000$324/sqft |
Source: Wild Dunes Real Estate, LLC #20005748 | ||
| 4/5/2020 | Price change | $509,000-1.9%$324/sqft |
Source: Wild Dunes Real Estate, LLC #20005748 | ||
Public tax history
| Year | Property taxes | Tax assessment |
|---|---|---|
| 2024 | $2,014 +4.2% | $20,000 |
| 2023 | $1,933 +4.5% | $20,000 |
| 2022 | $1,849 -9.1% | $20,000 |
Find assessor info on the county website
Neighborhood: 29464
Nearby schools
GreatSchools rating
- 7/10James B. Edwards Elementary SchoolGrades: PK-5Distance: 1.1 mi
- 9/10Moultrie Middle SchoolGrades: 6-8Distance: 3.3 mi
- NAEast Cooper Center for Advanced StudiesGrades: 9-12Distance: 6 mi
Schools provided by the listing agent
- Elementary: James B Edwards
- Middle: Moultrie
- High: Lucy Beckham
Source: CTMLS. This data may not be complete. We recommend contacting the local school district to confirm school assignments for this home.
Get a cash offer in 3 minutes
Find out how much your home could sell for in as little as 3 minutes with a no-obligation cash offer.
Estimated market value
$860,900
Get a cash offer in 3 minutes
Find out how much your home could sell for in as little as 3 minutes with a no-obligation cash offer.
Estimated market value
$860,900



