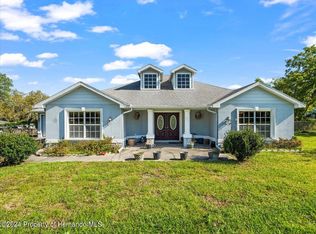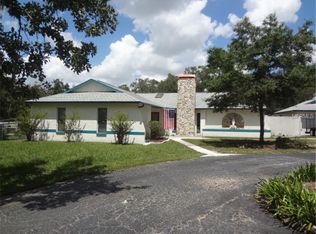Sold for $390,000 on 02/03/24
$390,000
16611 Saguaro Ln, Spring Hill, FL 34610
4beds
2,009sqft
Single Family Residence
Built in 1991
1.1 Acres Lot
$399,900 Zestimate®
$194/sqft
$2,280 Estimated rent
Home value
$399,900
$376,000 - $424,000
$2,280/mo
Zestimate® history
Loading...
Owner options
Explore your selling options
What's special
Introducing this delightful 4-bedroom, 2-bathroom abode that beautifully marries comfort with convenience. The living area, with its inviting fireplace, is undoubtedly the soul of the house, exuding warmth and personality. This room gracefully extends onto a porch enclosed with screens, facilitating a harmonious blend of indoor and outdoor living. Beyond this, an open-air patio provides an extra haven for relaxation or social gatherings, immersing you in the beauty of the outdoors. The home's open floor plan is perfect for hosting guests! The kitchen, complete with bar seating, along with a separate dining area, ensures entertaining is a joy. The expansive master suite offers a private sanctuary, boasting not one but two walk-in closets and a bathroom with dual sinks, making busy mornings less stressful. The home's location is a highlight - just 0.7 miles from the nearest gas station and a mere 1.5 miles from both health facilities and a gym. A supermarket is conveniently located just 1.6 miles away, simplifying your daily errands. For those who love the outdoors, the property's proximity to a variety of recreational venues will be a delight. Within a 10-mile radius, you have access to 14 golf courses, a dog park, hiking trails, and a general park, catering to diverse interests and hobbies. Foodies will be thrilled with the selection of 10 reasonably priced restaurants within a 5-mile radius, each offering a range of culinary delights to appease your palate. In summary, this home delivers a remarkable fusion of comfort, convenience, and accessibility, positioning it as the ideal choice for those aspiring for a well-rounded lifestyle.
Zillow last checked: 8 hours ago
Listing updated: February 07, 2024 at 06:44am
Listing Provided by:
James Adams, PA 352-587-9996,
EXP REALTY, LLC 888-883-8509
Bought with:
Non-Member Agent
STELLAR NON-MEMBER OFFICE
Source: Stellar MLS,MLS#: W7859395 Originating MLS: West Pasco
Originating MLS: West Pasco

Facts & features
Interior
Bedrooms & bathrooms
- Bedrooms: 4
- Bathrooms: 2
- Full bathrooms: 2
Primary bedroom
- Features: Ceiling Fan(s), Walk-In Closet(s)
- Level: First
- Dimensions: 15.3x17.9
Bedroom 1
- Features: Ceiling Fan(s), Built-in Closet
- Level: First
- Dimensions: 16.7x12.6
Bedroom 2
- Features: Ceiling Fan(s), Built-in Closet
- Level: First
- Dimensions: 20.2x12.4
Bedroom 3
- Features: Ceiling Fan(s), Built-in Closet
- Level: First
- Dimensions: 15.4x12.4
Primary bathroom
- Features: Dual Sinks, Tub with Separate Shower Stall
- Level: First
- Dimensions: 15.3x14.3
Bathroom 1
- Level: First
- Dimensions: 9.3x8.3
Balcony porch lanai
- Level: First
- Dimensions: 26.4x12.4
Kitchen
- Features: Bar
- Level: First
- Dimensions: 19.11x12.4
Living room
- Features: Ceiling Fan(s)
- Level: First
- Dimensions: 26.6x23
Heating
- Central, Electric
Cooling
- Central Air
Appliances
- Included: Dishwasher, Microwave, Range, Refrigerator
- Laundry: In Garage
Features
- Ceiling Fan(s), Eating Space In Kitchen, Kitchen/Family Room Combo, Living Room/Dining Room Combo, Primary Bedroom Main Floor, Open Floorplan, Solid Wood Cabinets, Split Bedroom, Stone Counters, Thermostat, Walk-In Closet(s)
- Flooring: Carpet, Laminate, Tile
- Doors: French Doors
- Windows: Blinds, Drapes, Rods, Window Treatments
- Has fireplace: Yes
- Fireplace features: Wood Burning
Interior area
- Total structure area: 2,894
- Total interior livable area: 2,009 sqft
Property
Parking
- Total spaces: 2
- Parking features: Garage - Attached
- Attached garage spaces: 2
Features
- Levels: One
- Stories: 1
- Patio & porch: Patio, Screened
- Exterior features: Lighting, Private Mailbox, Rain Gutters
- Has private pool: Yes
- Pool features: Above Ground, Vinyl
- Fencing: Chain Link,Wood
Lot
- Size: 1.10 Acres
- Dimensions: 150 x 301
- Features: Cleared, Level, Oversized Lot, Pasture, Zoned for Horses
- Residential vegetation: Mature Landscaping, Oak Trees
Details
- Additional structures: Kennel/Dog Run
- Parcel number: 0724180040000024730
- Zoning: AR1
- Special conditions: None
Construction
Type & style
- Home type: SingleFamily
- Architectural style: Ranch
- Property subtype: Single Family Residence
Materials
- Wood Frame
- Foundation: Slab
- Roof: Shingle
Condition
- New construction: No
- Year built: 1991
Utilities & green energy
- Sewer: Septic Tank
- Water: Well
- Utilities for property: BB/HS Internet Available, Cable Available, Electricity Connected, Phone Available, Private, Sprinkler Well
Community & neighborhood
Location
- Region: Spring Hill
- Subdivision: HIGHLANDS #2473
HOA & financial
HOA
- Has HOA: No
Other fees
- Pet fee: $0 monthly
Other financial information
- Total actual rent: 0
Other
Other facts
- Listing terms: Cash,Conventional,VA Loan
- Ownership: Fee Simple
- Road surface type: Asphalt, Paved
Price history
| Date | Event | Price |
|---|---|---|
| 2/3/2024 | Sold | $390,000-3.4%$194/sqft |
Source: | ||
| 1/10/2024 | Pending sale | $403,750$201/sqft |
Source: | ||
| 12/15/2023 | Price change | $403,750-2.7%$201/sqft |
Source: | ||
| 11/30/2023 | Listed for sale | $415,000+11%$207/sqft |
Source: | ||
| 11/3/2023 | Sold | $374,000-12%$186/sqft |
Source: Public Record | ||
Public tax history
| Year | Property taxes | Tax assessment |
|---|---|---|
| 2024 | -- | -- |
| 2023 | $1,866 +12% | $143,680 +3% |
| 2022 | $1,666 +2.5% | $139,500 +6.1% |
Find assessor info on the county website
Neighborhood: 34610
Nearby schools
GreatSchools rating
- 4/10Shady Hills Elementary SchoolGrades: PK-5Distance: 0.7 mi
- 4/10Crews Lake K-8 SchoolGrades: 6-8Distance: 2.6 mi
- 3/10Hudson High SchoolGrades: 7,9-12Distance: 7 mi
Schools provided by the listing agent
- Elementary: Shady Hills Elementary-PO
- Middle: Crews Lake Middle-PO
- High: Hudson High-PO
Source: Stellar MLS. This data may not be complete. We recommend contacting the local school district to confirm school assignments for this home.
Get a cash offer in 3 minutes
Find out how much your home could sell for in as little as 3 minutes with a no-obligation cash offer.
Estimated market value
$399,900
Get a cash offer in 3 minutes
Find out how much your home could sell for in as little as 3 minutes with a no-obligation cash offer.
Estimated market value
$399,900

