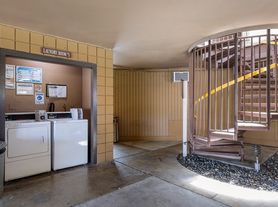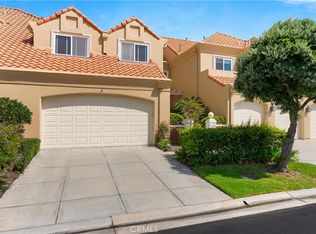IMPORTANT NOTE - PLEASE READ
This property is not a typical long-term rental. It is a fully furnished home offering five-star services, similar to a hotel experience, with all utilities included.
If you are seeking an unfurnished, long-term rental, kindly refrain from calling or texting regarding this property.
Discover the ideal opportunity to reside in a castle-like home within the charming neighborhood of Huntington Beach. This home boasts a prime location right next to the Meadowlark Golf Club, making it a haven for golf enthusiasts. Beyond the golf club, you'll find yourself mere minutes away from the scenic Huntington Central Park and the infamous Huntington Beach coastline. There's an abundance of activities and attractions to explore at your fingertips. For your everyday needs, you'll find that shopping is a breeze, with Costco, the Westminster Mall, and the beloved Trader Joe's all within convenient reach. Whether you're an outdoor enthusiast or prefer the comforts of home, this residence offers something for everyone.
Step inside, and you'll be captivated by the elegant design that permeates every corner of this house. It's a perfect blend of luxury and comfort, making it a true dream home. The true highlight, however, is the backyard a veritable amusement park for the entire family to enjoy. Whether it's a weekend barbecue, a refreshing dip in the pool, or some friendly basketball competition, this backyard has it all. Furthermore, the strategic location of this home is a commuter's dream. The nearby 405 and 1 freeways will be your trusty allies, ensuring a smooth and convenient journey to work or any other destination. This is a home that you and your family won't want to miss out on.
- Upon entering the house, you will be greeted by the high ceiling and an open floor-plan that seamlessly guides you to the glamorous living room, dining area, and kitchen.
- In the living room, you'll find two of the most comfortable sofas, accompanied by two chairs surrounding a wooden coffee table. This space is perfect for game nights and family gatherings, especially with the cozy fireplace nearby.
- The kitchen has undergone a complete upgrade, boasting brand new features. From the island's countertops to the kitchen sink, and the cream-colored cabinetry system, everything is ready to be used as the ideal family cook-off arena.
- Adjacent to the kitchen, you'll discover a generously sized dining table that comfortably seats 6-8 people, making it perfect for large family meals.
Room/ Bed Arrangement:
Bedroom #1: King Sized bed with the view of the backyard, and access to it's own bathroom
Bedroom #2: Two Full sized beds
Bedroom #3: Queen sized bed with a desk on the side
Bedroom #4: Queen sized bed with a TV across from the bed
The backyard offers all sort of entertainment activity. Pool, corn holes, BBQ, basketball hoop are all included.
House for rent
Accepts Zillow applications
$12,500/mo
16612 Graham Pl, Huntington Beach, CA 92649
3beds
3,131sqft
Price may not include required fees and charges.
Single family residence
Available now
Cats, dogs OK
Central air
In unit laundry
Attached garage parking
What's special
Cozy fireplaceHigh ceilingOpen floor-planCream-colored cabinetry system
- 3 days |
- -- |
- -- |
Zillow last checked: 9 hours ago
Listing updated: December 07, 2025 at 10:58am
Travel times
Facts & features
Interior
Bedrooms & bathrooms
- Bedrooms: 3
- Bathrooms: 3
- Full bathrooms: 3
Cooling
- Central Air
Appliances
- Included: Dishwasher, Dryer, Freezer, Microwave, Oven, Refrigerator, Washer
- Laundry: In Unit
Features
- Flooring: Hardwood, Tile
- Furnished: Yes
Interior area
- Total interior livable area: 3,131 sqft
Property
Parking
- Parking features: Attached
- Has attached garage: Yes
- Details: Contact manager
Features
- Exterior features: Utilities included in rent
- Has private pool: Yes
Details
- Parcel number: 14621118
Construction
Type & style
- Home type: SingleFamily
- Property subtype: Single Family Residence
Community & HOA
HOA
- Amenities included: Pool
Location
- Region: Huntington Beach
Financial & listing details
- Lease term: 1 Year
Price history
| Date | Event | Price |
|---|---|---|
| 12/7/2025 | Listed for rent | $12,500+13.6%$4/sqft |
Source: Zillow Rentals | ||
| 12/6/2025 | Listing removed | $11,000$4/sqft |
Source: Zillow Rentals | ||
| 10/20/2025 | Listed for rent | $11,000-8.3%$4/sqft |
Source: Zillow Rentals | ||
| 5/1/2025 | Listing removed | $12,000$4/sqft |
Source: Zillow Rentals | ||
| 4/2/2025 | Listed for rent | $12,000$4/sqft |
Source: Zillow Rentals | ||
Neighborhood: 92649
Nearby schools
GreatSchools rating
- 6/10Village View Elementary SchoolGrades: K-5Distance: 0.5 mi
- 7/10Marine View Middle SchoolGrades: 6-8Distance: 0.8 mi
- 10/10Marina High SchoolGrades: 9-12Distance: 0.8 mi

