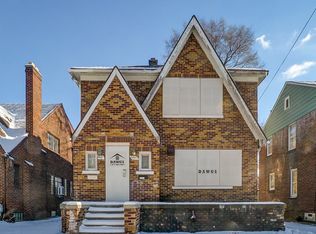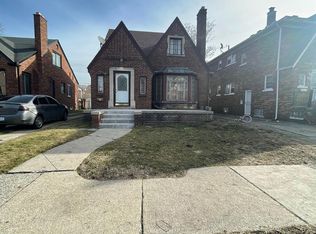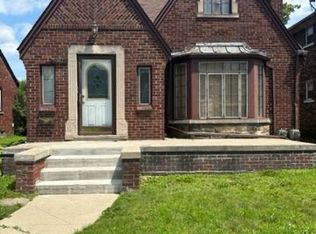Sold for $90,000 on 09/05/25
$90,000
16612 Ilene St, Detroit, MI 48221
4beds
2,344sqft
Multi Family
Built in 1929
-- sqft lot
$91,200 Zestimate®
$38/sqft
$1,252 Estimated rent
Home value
$91,200
$83,000 - $100,000
$1,252/mo
Zestimate® history
Loading...
Owner options
Explore your selling options
What's special
**INVESTORS** Add this 2 unit multi-family property to your rental portfolio! The property features two 2-bedroom units, each with a large living room and dining room, kitchen, and full bathroom! The property has its original hardwood floors in both units (you will need to remove the carpet in 1 of the units), tons of beautiful plaster walls and crown molding, an updated kitchen in one of the units, forced air heating, updated 100 amp electrical panels and romex wiring, and updated copper, PEX, and PVC plumbing! Both bathrooms could do with a lite facelift, but are in otherwise decent condition. Separate laundry tubs for each unit in the basement. Gas and electric are metered separately. ARV for this property could be as high as $220-250K so it could make a perfect BRRRR strategy property, with Sec 8 rents for the units as high as $1,200/month. CASH OR HARD MONEY ONLY, NO SELLER FINANCING OR CONVENTIONAL.
Zillow last checked: 8 hours ago
Listing updated: September 08, 2025 at 05:26am
Listed by:
Ryan E Kain 313-277-7777,
RE/MAX Leading Edge
Bought with:
Mark Tyler, 6502399604
American Associates Inc
Source: Realcomp II,MLS#: 20251007213
Facts & features
Interior
Bedrooms & bathrooms
- Bedrooms: 4
- Bathrooms: 2
- Full bathrooms: 2
Heating
- Forced Air, Natural Gas
Appliances
- Laundry: Laundry Room
Features
- Basement: Unfinished
- Has fireplace: No
Interior area
- Total interior livable area: 2,344 sqft
- Finished area above ground: 2,344
Property
Parking
- Parking features: On Street, Shared Driveway, Unassigned
Features
- Levels: Two
- Stories: 2
- Patio & porch: Porch
- Pool features: None
Lot
- Size: 4,356 sqft
- Dimensions: 40 x 108
Details
- Parcel number: W16I040282S
- Zoning description: Residential
- Special conditions: Short Sale No,Standard
Construction
Type & style
- Home type: MultiFamily
- Architectural style: Upper Lower Apartment
- Property subtype: Multi Family
Materials
- Brick
- Foundation: Basement, Block
- Roof: Asphalt
Condition
- New construction: No
- Year built: 1929
Utilities & green energy
- Electric: Circuit Breakers
- Sewer: Public Sewer
- Water: Public
- Utilities for property: Above Ground Utilities, Cable Available, Underground Utilities
Community & neighborhood
Location
- Region: Detroit
- Subdivision: COLLEGE VIEW SUB
Other
Other facts
- Listing agreement: Exclusive Right To Sell
- Listing terms: Cash
Price history
| Date | Event | Price |
|---|---|---|
| 9/5/2025 | Sold | $90,000-30.2%$38/sqft |
Source: | ||
| 1/5/2022 | Sold | $129,000+30.3%$55/sqft |
Source: Public Record | ||
| 5/6/2020 | Sold | $99,000+12.5%$42/sqft |
Source: Public Record | ||
| 10/1/2019 | Sold | $88,000+8%$38/sqft |
Source: Public Record | ||
| 3/14/2017 | Sold | $81,500+103.8%$35/sqft |
Source: Public Record | ||
Public tax history
| Year | Property taxes | Tax assessment |
|---|---|---|
| 2024 | -- | $48,600 +37.3% |
| 2023 | -- | $35,400 +25.1% |
| 2022 | -- | $28,300 +16% |
Find assessor info on the county website
Neighborhood: Fitzgerald
Nearby schools
GreatSchools rating
- 3/10Schulze Academy for Technology and ArtsGrades: PK-8Distance: 0.5 mi
- 2/10Mumford High SchoolGrades: 9-12Distance: 0.5 mi
Get a cash offer in 3 minutes
Find out how much your home could sell for in as little as 3 minutes with a no-obligation cash offer.
Estimated market value
$91,200
Get a cash offer in 3 minutes
Find out how much your home could sell for in as little as 3 minutes with a no-obligation cash offer.
Estimated market value
$91,200


