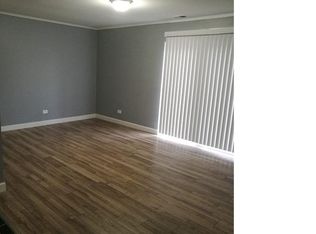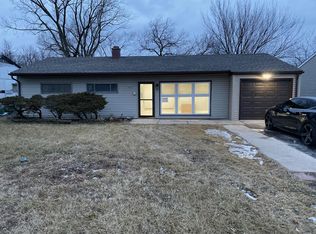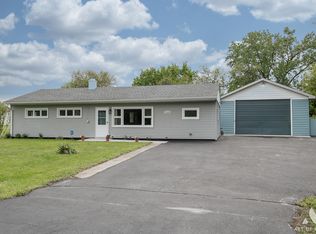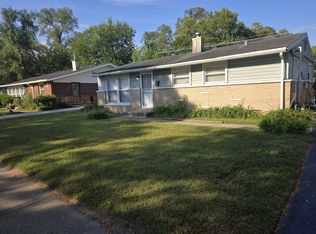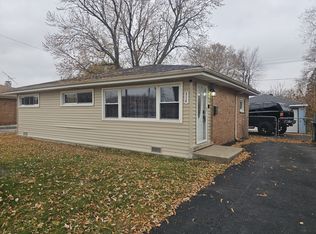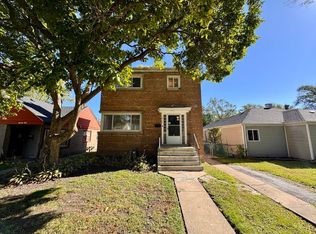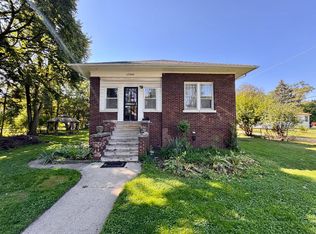Located in a serene neighborhood, 16612 Wedgewood Ave in Markham, IL, is a charming single-family home featuring 3 bedrooms and 1 bathroom with approximately 1,312 square feet of living space. Seller is offering a Home Warranty! Built in 1962 however recent updates have been made, this residence offers a spacious backyard, perfect for outdoor activities. Commuters will appreciate the property's proximity to major highways, providing convenient access to downtown Chicago, approximately a 30-minute drive away. Public transportation is readily available, with nearby Metra stations on the Metra Electric District line offering a 39-minute train ride to the city center. This home combines comfort and accessibility, making it an ideal choice for those seeking suburban tranquility with urban convenience.
Contingent
$164,900
16613 Wedgewood Ave, Markham, IL 60428
3beds
960sqft
Est.:
Single Family Residence
Built in 1955
7,900 Square Feet Lot
$163,300 Zestimate®
$172/sqft
$-- HOA
What's special
Spacious backyard
- 301 days |
- 66 |
- 0 |
Zillow last checked: 8 hours ago
Listing updated: August 18, 2025 at 11:24am
Listing courtesy of:
Edward Evangelista 847-845-7164,
Coldwell Banker Realty,
Jennifer Williams,
Coldwell Banker Realty
Source: MRED as distributed by MLS GRID,MLS#: 12290965
Facts & features
Interior
Bedrooms & bathrooms
- Bedrooms: 3
- Bathrooms: 1
- Full bathrooms: 1
Rooms
- Room types: Eating Area
Primary bedroom
- Features: Flooring (Carpet)
- Level: Main
- Area: 132 Square Feet
- Dimensions: 12X11
Bedroom 2
- Features: Flooring (Carpet)
- Level: Main
- Area: 100 Square Feet
- Dimensions: 10X10
Bedroom 3
- Features: Flooring (Carpet)
- Level: Main
- Area: 121 Square Feet
- Dimensions: 11X11
Dining room
- Level: Main
- Area: 120 Square Feet
- Dimensions: 12X10
Eating area
- Features: Flooring (Wood Laminate), Window Treatments (Blinds)
- Level: Main
- Area: 120 Square Feet
- Dimensions: 12X10
Kitchen
- Features: Kitchen (Eating Area-Table Space), Flooring (Ceramic Tile), Window Treatments (Blinds)
- Level: Main
- Area: 90 Square Feet
- Dimensions: 09X10
Laundry
- Features: Flooring (Other)
- Level: Main
- Area: 24 Square Feet
- Dimensions: 4X6
Living room
- Features: Flooring (Wood Laminate), Window Treatments (Blinds)
- Level: Main
- Area: 187 Square Feet
- Dimensions: 17X11
Heating
- Natural Gas, Forced Air
Cooling
- Central Air
Appliances
- Included: Range, Microwave, Dishwasher, Refrigerator
Features
- Flooring: Laminate
- Basement: None
Interior area
- Total structure area: 0
- Total interior livable area: 960 sqft
Property
Parking
- Total spaces: 1
- Parking features: Asphalt, Heated Garage, On Site, Garage Owned, Attached, Garage
- Attached garage spaces: 1
Accessibility
- Accessibility features: No Disability Access
Features
- Stories: 1
Lot
- Size: 7,900 Square Feet
- Dimensions: 79 X 100
- Features: Wooded
Details
- Parcel number: 28234250450000
- Special conditions: None
- Other equipment: Ceiling Fan(s)
Construction
Type & style
- Home type: SingleFamily
- Property subtype: Single Family Residence
Materials
- Vinyl Siding
- Roof: Asphalt
Condition
- New construction: No
- Year built: 1955
Utilities & green energy
- Electric: Circuit Breakers, 100 Amp Service
- Sewer: Public Sewer
- Water: Lake Michigan, Public
Community & HOA
HOA
- Services included: None
Location
- Region: Markham
Financial & listing details
- Price per square foot: $172/sqft
- Tax assessed value: $110,000
- Annual tax amount: $4,440
- Date on market: 2/15/2025
- Ownership: Fee Simple
Estimated market value
$163,300
$155,000 - $171,000
$2,080/mo
Price history
Price history
| Date | Event | Price |
|---|---|---|
| 8/18/2025 | Contingent | $164,900$172/sqft |
Source: | ||
| 8/5/2025 | Price change | $164,900-2.9%$172/sqft |
Source: | ||
| 7/29/2025 | Listed for sale | $169,900$177/sqft |
Source: | ||
| 7/11/2025 | Contingent | $169,900$177/sqft |
Source: | ||
| 6/28/2025 | Price change | $169,900-2.9%$177/sqft |
Source: | ||
Public tax history
Public tax history
| Year | Property taxes | Tax assessment |
|---|---|---|
| 2023 | $6,356 +50.3% | $11,000 +112.4% |
| 2022 | $4,230 +3.2% | $5,179 |
| 2021 | $4,099 +2.4% | $5,179 |
Find assessor info on the county website
BuyAbility℠ payment
Est. payment
$1,137/mo
Principal & interest
$821
Property taxes
$258
Home insurance
$58
Climate risks
Neighborhood: 60428
Nearby schools
GreatSchools rating
- 3/10Markham Park Elementary SchoolGrades: PK-5Distance: 0.5 mi
- 3/10Prairie-Hills Junior High SchoolGrades: 6-8Distance: 0.8 mi
- 3/10Hillcrest High SchoolGrades: 9-12Distance: 1.1 mi
Schools provided by the listing agent
- District: 144
Source: MRED as distributed by MLS GRID. This data may not be complete. We recommend contacting the local school district to confirm school assignments for this home.
- Loading
