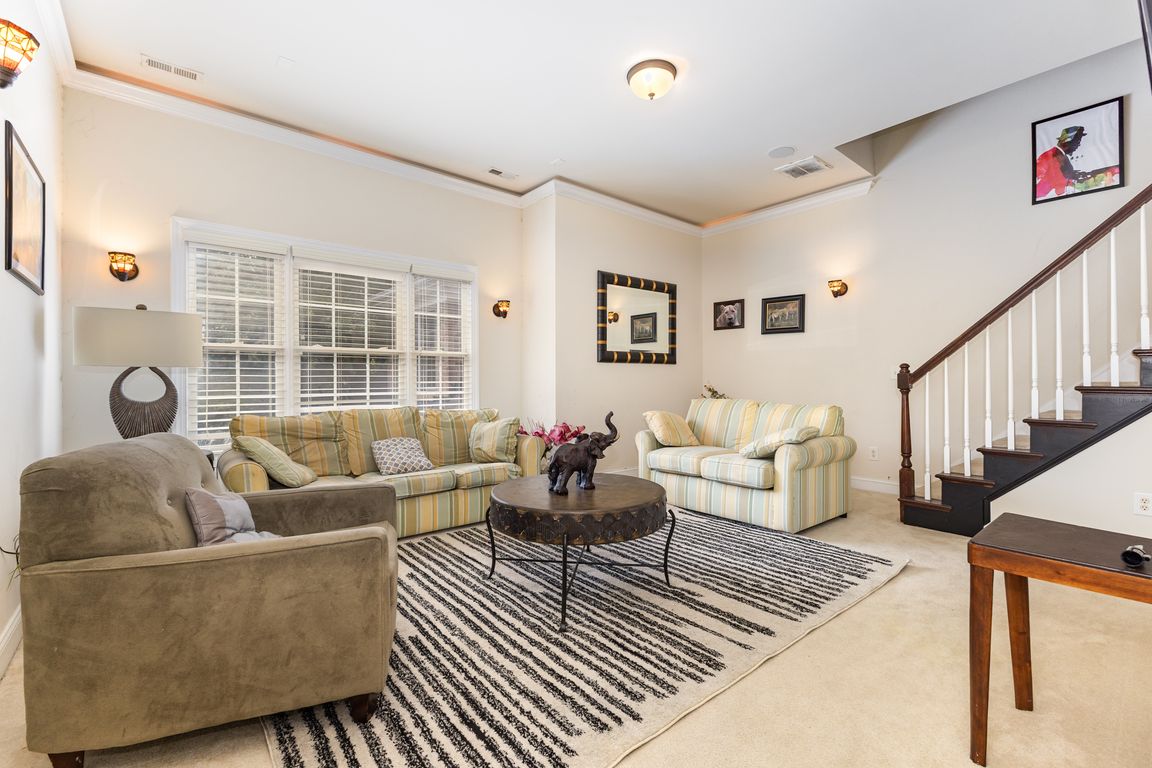
ActivePrice cut: $50K (10/3)
$1,175,000
7beds
7,138sqft
16614 Ruby Hill Pl, Charlotte, NC 28278
7beds
7,138sqft
Single family residence
Built in 2006
0.30 Acres
3 Attached garage spaces
$165 price/sqft
$340 quarterly HOA fee
What's special
Outdoor poolEquestrian facilitiesVersatile living spaceWalkout basementPicturesque walking trailsTennis courts
Welcome to this exquisite 7-bedroom, 6-bathroom residence nestled in the prestigious Palisades community. Spanning over 6,000 square feet across three levels—including a walkout basement and a 3-car garage—this expansive home offers versatile living space ideal for multigenerational living, remote work, or entertaining on any scale. Residents of The Palisades enjoy access to ...
- 35 days |
- 924 |
- 24 |
Source: Canopy MLS as distributed by MLS GRID,MLS#: 4296624
Travel times
Family Room
Kitchen
Dining Room
Zillow last checked: 7 hours ago
Listing updated: October 03, 2025 at 07:23am
Listing Provided by:
John Bolos john@jbolos.com,
Keller Williams South Park,
Dillon Forstberg,
Keller Williams South Park
Source: Canopy MLS as distributed by MLS GRID,MLS#: 4296624
Facts & features
Interior
Bedrooms & bathrooms
- Bedrooms: 7
- Bathrooms: 6
- Full bathrooms: 6
- Main level bedrooms: 1
Bedroom s
- Level: Main
Bedroom s
- Level: Upper
Bedroom s
- Level: Upper
Bedroom s
- Level: Upper
Bedroom s
- Level: Basement
Bedroom s
- Level: Third
Bathroom full
- Level: Main
Bathroom full
- Level: Upper
Bathroom full
- Level: Basement
Dining room
- Level: Main
Kitchen
- Level: Main
Living room
- Level: Main
Heating
- Forced Air, Natural Gas, Zoned
Cooling
- Central Air, Zoned
Appliances
- Included: Dishwasher, Gas Cooktop, Wall Oven
- Laundry: Laundry Room, Main Level, Washer Hookup
Features
- Soaking Tub, Kitchen Island, Open Floorplan, Pantry, Walk-In Closet(s), Walk-In Pantry
- Flooring: Carpet, Tile, Wood
- Basement: Basement Shop
- Fireplace features: Gas Log, Great Room
Interior area
- Total structure area: 4,216
- Total interior livable area: 7,138 sqft
- Finished area above ground: 5,349
- Finished area below ground: 1,789
Video & virtual tour
Property
Parking
- Total spaces: 3
- Parking features: Driveway, Attached Garage, Garage Shop, Garage on Main Level
- Attached garage spaces: 3
- Has uncovered spaces: Yes
Features
- Levels: Three Or More
- Stories: 3
Lot
- Size: 0.3 Acres
Details
- Parcel number: 21716260
- Zoning: RS3
- Special conditions: Standard
Construction
Type & style
- Home type: SingleFamily
- Architectural style: Traditional,Transitional
- Property subtype: Single Family Residence
Materials
- Brick Full
- Foundation: Crawl Space
Condition
- New construction: No
- Year built: 2006
Utilities & green energy
- Sewer: Public Sewer
- Water: City
- Utilities for property: Cable Available, Cable Connected, Electricity Connected
Community & HOA
Community
- Subdivision: The Palisades
HOA
- Has HOA: Yes
- HOA fee: $340 quarterly
- HOA name: CAMS
- HOA phone: 704-731-5560
Location
- Region: Charlotte
Financial & listing details
- Price per square foot: $165/sqft
- Tax assessed value: $962,400
- Date on market: 9/5/2025
- Listing terms: Cash,Conventional,USDA Loan,VA Loan
- Electric utility on property: Yes
- Road surface type: Concrete