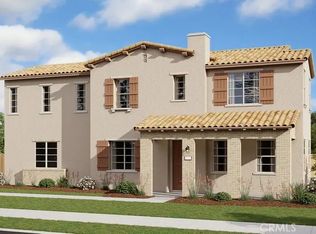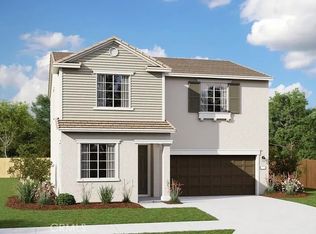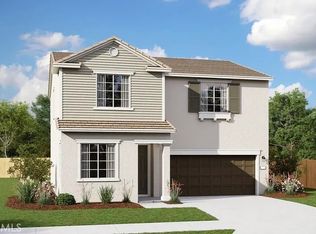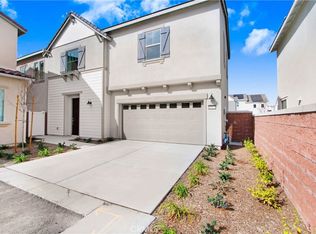Sold for $871,030 on 02/28/24
Listing Provided by:
RANDY ANDERSON DRE #00692325 909-806-9352,
RICHMOND AMERICAN HOMES
Bought with: Great Park Realty
$871,030
16614 Strategy Pl, Chino, CA 91708
4beds
1,940sqft
Condominium
Built in 2023
-- sqft lot
$802,500 Zestimate®
$449/sqft
$3,574 Estimated rent
Home value
$802,500
$762,000 - $843,000
$3,574/mo
Zestimate® history
Loading...
Owner options
Explore your selling options
What's special
Parklin West at The Preserve by Richmond American Homes is located in the beautiful master-planned community of the Preserve in Chino where the HOA provides access to club house that including fully equipped 24 hrs fitness center, lighted tennis court, resort-style swimming pool, hot tub, BBQ areas, game rooms, banquet room, catering kitchen, playground, business center, movie theater room, multipurpose party hall with catering kitchen, pool/billiards, library and tons of other amenities and activities year round. Numerous parks through out and great schools: Cal Aero Preserve Academy K-8, and The Preserve Academy K-8 opening in 2024 and Chino Hills High. Easy access to FWY 71/ 60 / 91 / 15 . New shopping center, The Preserve of City of Chino is opening in 2024. Additional shopping center are close to Chino Hills and many more shops nearby. This home offers a gourmet kitchen with backsplash, strong hood range, 5 burners, stainless steel farmhouse kitchen sink, white thermofoil cabinets with soft close drawers , upgraded 8ft doors, LED lights, and open stair rails, 7 inches plank vinyl wood on the first floor, upgraded carpet on the second floor. Downstairs you will find a 4th bedroom and a full bath. Upstairs you will find a loft, three bedrooms with a master bedroom, large walk-in closet, double sinks, large tub and stand-up shower. This home also includes new home Efficiencies and warranty programs.
Zillow last checked: 8 hours ago
Listing updated: March 01, 2024 at 09:23am
Listing Provided by:
RANDY ANDERSON DRE #00692325 909-806-9352,
RICHMOND AMERICAN HOMES
Bought with:
Aximu Yilamujiang, DRE #02200437
Great Park Realty
Source: CRMLS,MLS#: EV23226554 Originating MLS: California Regional MLS
Originating MLS: California Regional MLS
Facts & features
Interior
Bedrooms & bathrooms
- Bedrooms: 4
- Bathrooms: 3
- Full bathrooms: 3
- Main level bathrooms: 1
- Main level bedrooms: 1
Heating
- Central
Cooling
- Central Air, Zoned
Appliances
- Included: Dishwasher, Disposal, Gas Range, Microwave, Tankless Water Heater, Vented Exhaust Fan
- Laundry: Washer Hookup, Laundry Room, Upper Level
Features
- Separate/Formal Dining Room, Open Floorplan, Recessed Lighting, Storage, Bedroom on Main Level, Loft, Walk-In Closet(s)
- Flooring: Carpet, Laminate
- Windows: Double Pane Windows
- Has fireplace: No
- Fireplace features: None
- Common walls with other units/homes: No Common Walls
Interior area
- Total interior livable area: 1,940 sqft
Property
Parking
- Total spaces: 2
- Parking features: Garage - Attached
- Attached garage spaces: 2
Features
- Levels: Two
- Stories: 2
- Entry location: 1
- Pool features: Fenced, Association
- Has spa: Yes
- Spa features: Association
- Fencing: Block
- Has view: Yes
- View description: None
Lot
- Features: Back Yard, Drip Irrigation/Bubblers
Details
- Parcel number: 1057452440000
- Special conditions: Standard
Construction
Type & style
- Home type: Condo
- Property subtype: Condominium
Condition
- Under Construction
- New construction: No
- Year built: 2023
Details
- Builder model: Neville
- Builder name: Richmond American
Utilities & green energy
- Sewer: Public Sewer
- Water: Public
Community & neighborhood
Security
- Security features: Carbon Monoxide Detector(s), Fire Detection System, Fire Sprinkler System, Smoke Detector(s)
Community
- Community features: Curbs, Dog Park, Hiking, Park, Storm Drain(s), Street Lights, Sidewalks
Location
- Region: Chino
HOA & financial
HOA
- Has HOA: Yes
- HOA fee: $215 monthly
- Amenities included: Billiard Room, Clubhouse, Dog Park, Fitness Center, Meeting Room, Meeting/Banquet/Party Room, Maintenance Front Yard, Outdoor Cooking Area, Barbecue, Picnic Area, Playground, Pool, Recreation Room, Spa/Hot Tub, Tennis Court(s)
- Association name: First Services
- Association phone: 909-606-7446
Other
Other facts
- Listing terms: Cash,Conventional,FHA,VA Loan
Price history
| Date | Event | Price |
|---|---|---|
| 2/28/2024 | Sold | $871,030$449/sqft |
Source: | ||
| 1/8/2024 | Pending sale | $871,030$449/sqft |
Source: | ||
| 12/22/2023 | Price change | $871,030+0.9%$449/sqft |
Source: | ||
| 12/15/2023 | Listed for sale | $863,030$445/sqft |
Source: | ||
Public tax history
| Year | Property taxes | Tax assessment |
|---|---|---|
| 2025 | $16,852 +10.7% | $888,451 +19.7% |
| 2024 | $15,226 | $742,172 |
Find assessor info on the county website
Neighborhood: 91708
Nearby schools
GreatSchools rating
- 7/10Cal Aero Preserve AcademyGrades: K-8Distance: 0.9 mi
- 8/10Chino Hills High SchoolGrades: 9-12Distance: 4.3 mi
- 7/10Woodcrest Junior High SchoolGrades: 7-8Distance: 5 mi
Get a cash offer in 3 minutes
Find out how much your home could sell for in as little as 3 minutes with a no-obligation cash offer.
Estimated market value
$802,500
Get a cash offer in 3 minutes
Find out how much your home could sell for in as little as 3 minutes with a no-obligation cash offer.
Estimated market value
$802,500



