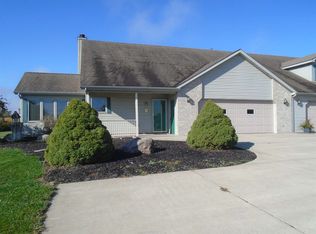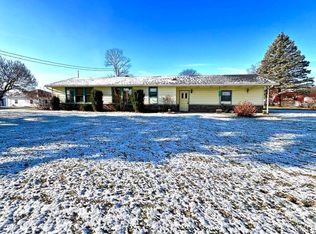Closed
$233,000
16615 Lima Rd, Huntertown, IN 46748
2beds
1,268sqft
Single Family Residence
Built in 1870
0.7 Acres Lot
$-- Zestimate®
$--/sqft
$1,561 Estimated rent
Home value
Not available
Estimated sales range
Not available
$1,561/mo
Zestimate® history
Loading...
Owner options
Explore your selling options
What's special
Welcome to an exciting opportunity in Huntertown! This 2 bedroom, 1 bath home sits on a generous .7 acre lot with city water and city sewer, offering a great canvas for updates and personalization. There is a possible third bedroom on the main floor, eat-in kitchen, formal dining room and a large living room. In addition to the home, the property includes an impressive 42x40 insulated and temperature-controlled outbuilding, complete with a bathroom and kitchenette—ideal for a workshop, studio, or business use. A detached 3-car garage provides plenty of space for vehicles, storage, or hobbies, while the asphalted driveway adds convenience and curb appeal. Whether you’re looking for a home with room to grow, a property with business potential, or simply a place with excellent storage and workspace, this property delivers. With some work and vision, this could become a standout home and investment in a prime Huntertown location!
Zillow last checked: 8 hours ago
Listing updated: September 30, 2025 at 12:02pm
Listed by:
Brandon W Schueler 260-489-2000,
Mike Thomas Assoc., Inc
Bought with:
Robert J Rolf, RB14040528
Mike Thomas Assoc., Inc
Source: IRMLS,MLS#: 202537158
Facts & features
Interior
Bedrooms & bathrooms
- Bedrooms: 2
- Bathrooms: 1
- Full bathrooms: 1
- Main level bedrooms: 2
Bedroom 1
- Level: Main
Bedroom 2
- Level: Main
Dining room
- Level: Main
- Area: 182
- Dimensions: 13 x 14
Family room
- Area: 0
- Dimensions: 0 x 0
Kitchen
- Level: Main
- Area: 176
- Dimensions: 16 x 11
Living room
- Level: Main
- Area: 208
- Dimensions: 13 x 16
Office
- Area: 0
- Dimensions: 0 x 0
Heating
- Electric, Forced Air
Cooling
- Window Unit(s)
Appliances
- Included: Range/Oven Hook Up Elec
- Laundry: Electric Dryer Hookup, Main Level, Washer Hookup
Features
- Ceiling Fan(s), Laminate Counters, Eat-in Kitchen, Entrance Foyer, Tub/Shower Combination, Formal Dining Room
- Flooring: Carpet, Laminate
- Basement: Full,Block,Sump Pump
- Has fireplace: No
- Fireplace features: None
Interior area
- Total structure area: 2,536
- Total interior livable area: 1,268 sqft
- Finished area above ground: 1,268
- Finished area below ground: 0
Property
Parking
- Total spaces: 3
- Parking features: Detached, Garage Door Opener, Asphalt
- Garage spaces: 3
- Has uncovered spaces: Yes
Features
- Levels: One
- Stories: 1
- Patio & porch: Porch
- Fencing: None
Lot
- Size: 0.70 Acres
- Dimensions: 116x250
- Features: Sloped, City/Town/Suburb
Details
- Parcel number: 020207477004.001058
Construction
Type & style
- Home type: SingleFamily
- Architectural style: Bungalow,Ranch
- Property subtype: Single Family Residence
Materials
- Aluminum Siding
- Roof: Asphalt
Condition
- New construction: No
- Year built: 1870
Utilities & green energy
- Sewer: City
- Water: City
Community & neighborhood
Security
- Security features: Smoke Detector(s)
Location
- Region: Huntertown
- Subdivision: None
Other
Other facts
- Listing terms: Cash,Conventional
Price history
| Date | Event | Price |
|---|---|---|
| 9/30/2025 | Sold | $233,000-2.9% |
Source: | ||
| 9/17/2025 | Pending sale | $240,000 |
Source: | ||
| 9/15/2025 | Listed for sale | $240,000+23.1% |
Source: | ||
| 11/7/2019 | Sold | $195,000 |
Source: | ||
| 6/29/2019 | Listing removed | $195,000$154/sqft |
Source: RealtyFlex of N.E. Indiana LLC #201916607 Report a problem | ||
Public tax history
| Year | Property taxes | Tax assessment |
|---|---|---|
| 2021 | $97 -95.7% | $9,000 +4.7% |
| 2020 | $2,268 -2.6% | $8,600 -93.3% |
| 2019 | $2,329 -5.4% | $128,800 +1.3% |
Find assessor info on the county website
Neighborhood: 46748
Nearby schools
GreatSchools rating
- 4/10Huntertown Elementary SchoolGrades: K-5Distance: 0.9 mi
- 6/10Carroll Middle SchoolGrades: 6-8Distance: 2.7 mi
- 9/10Carroll High SchoolGrades: PK,9-12Distance: 3.4 mi
Schools provided by the listing agent
- Elementary: Huntertown
- Middle: Carroll
- High: Carroll
- District: Northwest Allen County
Source: IRMLS. This data may not be complete. We recommend contacting the local school district to confirm school assignments for this home.
Get pre-qualified for a loan
At Zillow Home Loans, we can pre-qualify you in as little as 5 minutes with no impact to your credit score.An equal housing lender. NMLS #10287.

