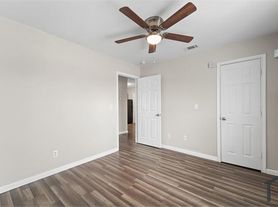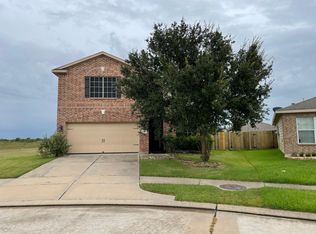Brand new 4-bedroom 2.5 bath home located in The Grand Prairie in Hockley. Welcoming front porch allowing access to the formal Entryway, enter into the family room with views over the back yard. Open Concept living space with lots of Natural Light. Kitchen comes with Refrigerator, quartz counters, deep stainless steel sink and White Cabinets. Counter has enough space for Bar stools and is open to the dining area. Work your way upstairs to the wonderful game room, other bedrooms and the game room. Primary Suite on the first floor faces the back of the property with ensuite bathroom, walk in shower, a sink, quartz counters and large walk in closet. Other 3 bedrooms have a similar size and share a bathroom with shower/tub combo. Close to Highway 290 and an easy commute to Tomball, Spring. Close to dining, shopping. This home is move in ready with a brand-new washer, dryer and refrigerator making move in easy.
Copyright notice - Data provided by HAR.com 2022 - All information provided should be independently verified.
House for rent
$2,200/mo
16615 Rolling Hillside Way, Hockley, TX 77447
4beds
2,263sqft
Price may not include required fees and charges.
Singlefamily
Available now
No pets
Electric
Electric dryer hookup laundry
2 Attached garage spaces parking
Natural gas
What's special
Lots of natural lightFormal entrywayLarge walk in closetWonderful game roomEnsuite bathroomOpen concept living spaceWalk in shower
- 18 days |
- -- |
- -- |
Travel times
Looking to buy when your lease ends?
Consider a first-time homebuyer savings account designed to grow your down payment with up to a 6% match & a competitive APY.
Facts & features
Interior
Bedrooms & bathrooms
- Bedrooms: 4
- Bathrooms: 3
- Full bathrooms: 2
- 1/2 bathrooms: 1
Rooms
- Room types: Family Room
Heating
- Natural Gas
Cooling
- Electric
Appliances
- Included: Dishwasher, Disposal, Dryer, Microwave, Oven, Range, Refrigerator, Washer
- Laundry: Electric Dryer Hookup, In Unit, Washer Hookup
Features
- High Ceilings, Primary Bed - 1st Floor, Walk In Closet, Walk-In Closet(s)
- Flooring: Carpet
Interior area
- Total interior livable area: 2,263 sqft
Property
Parking
- Total spaces: 2
- Parking features: Attached, Covered
- Has attached garage: Yes
- Details: Contact manager
Features
- Stories: 2
- Exterior features: Architecture Style: Traditional, Attached, Electric Dryer Hookup, Gameroom Up, Heating: Gas, High Ceilings, Living Area - 1st Floor, Lot Features: Subdivided, Pets - No, Primary Bed - 1st Floor, Subdivided, Utility Room, Walk In Closet, Walk-In Closet(s), Washer Hookup
Construction
Type & style
- Home type: SingleFamily
- Property subtype: SingleFamily
Condition
- Year built: 2025
Community & HOA
Location
- Region: Hockley
Financial & listing details
- Lease term: Long Term,12 Months,Section 8
Price history
| Date | Event | Price |
|---|---|---|
| 11/4/2025 | Listed for rent | $2,200$1/sqft |
Source: | ||
| 10/30/2025 | Listing removed | $344,990$152/sqft |
Source: | ||
| 9/2/2025 | Pending sale | $344,990+30.4%$152/sqft |
Source: | ||
| 8/29/2025 | Price change | $264,490-3.3%$117/sqft |
Source: | ||
| 8/26/2025 | Price change | $273,490-1.6%$121/sqft |
Source: | ||

